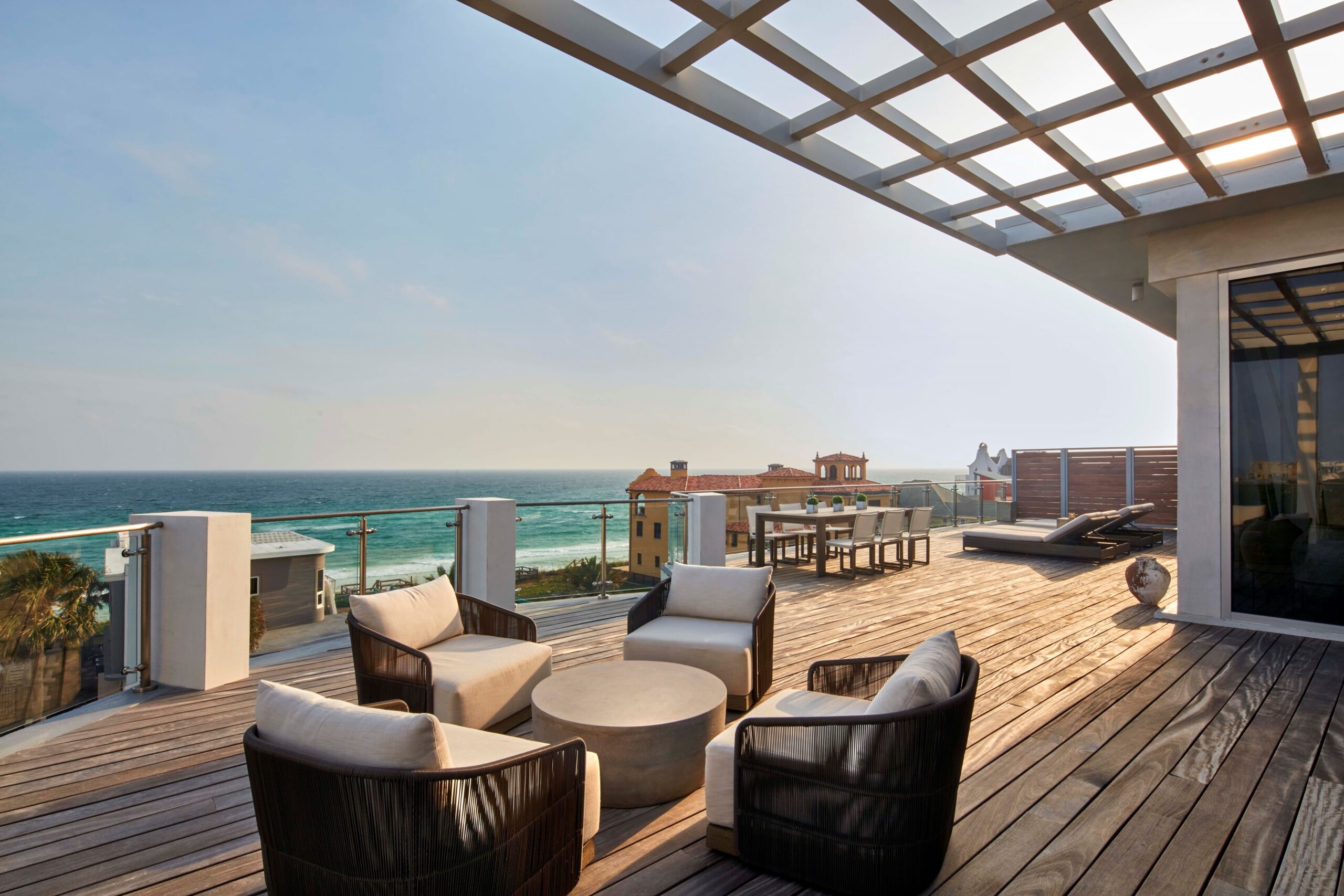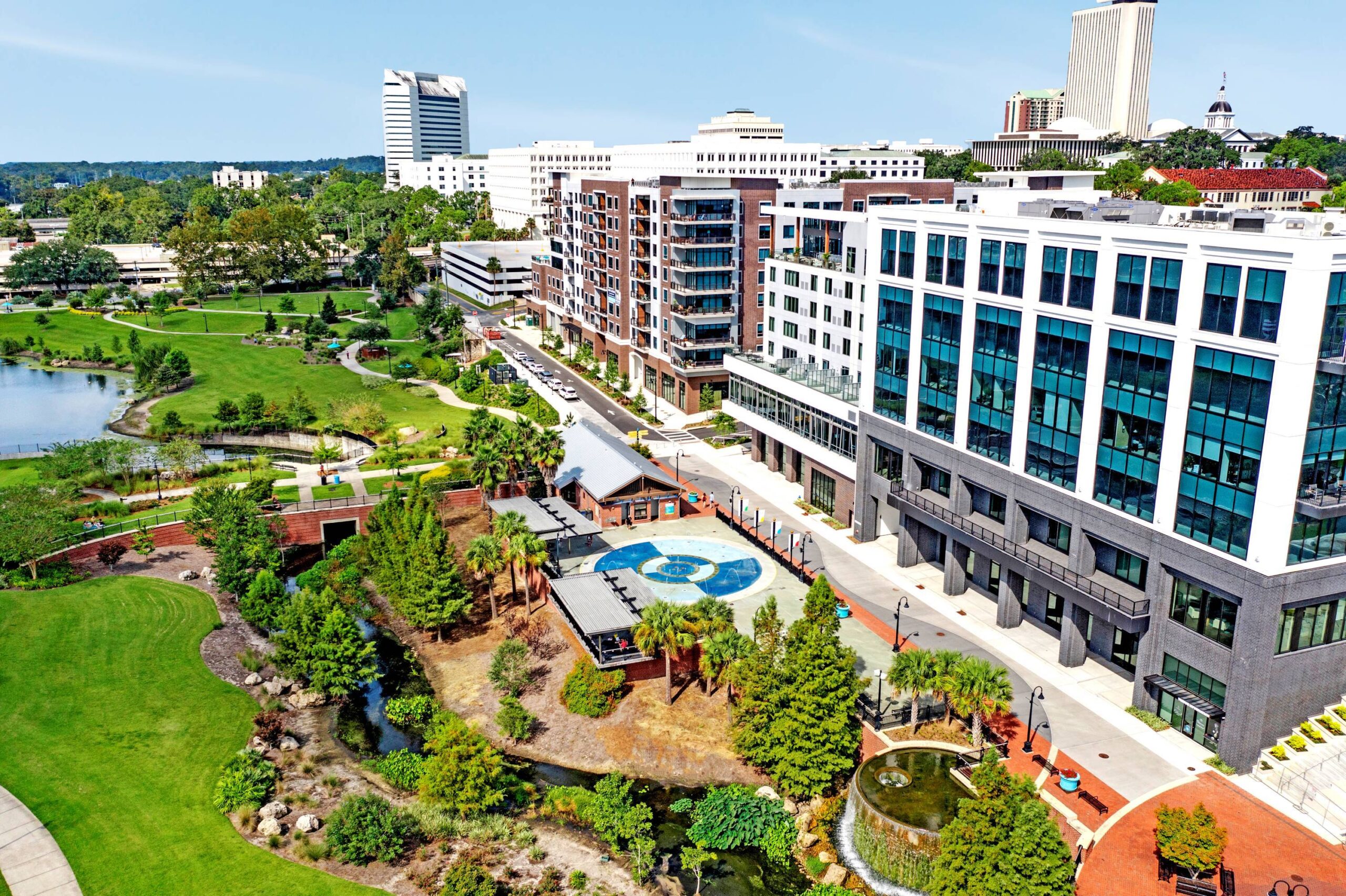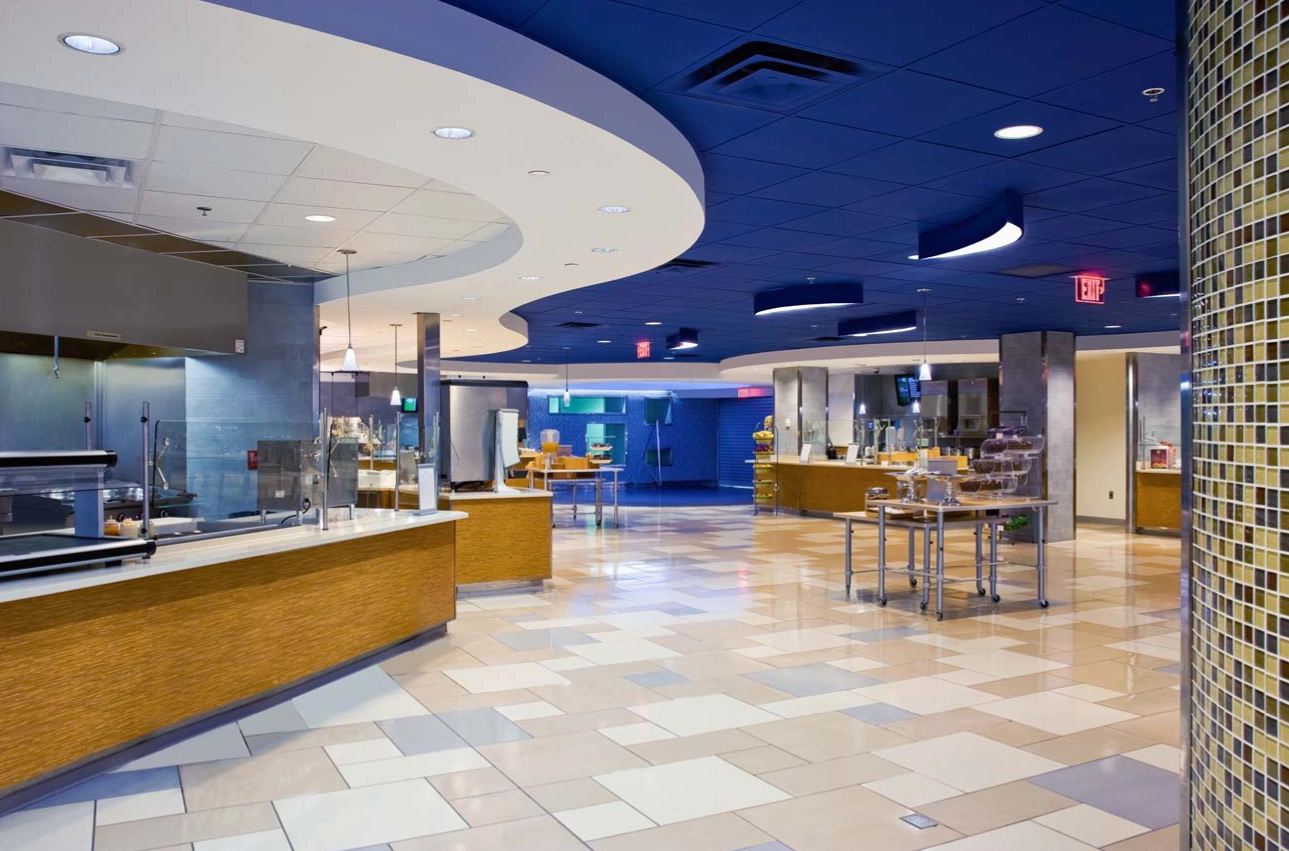
Food service for hospital guests and staff alike is paramount to promoting better physical and mental health. Conceptually utilizing water and nature as known elements for healing and well-being the space now accentuates the concept. Like many hospitals designed over the past several decades, the dining facility was more of a cafeteria style environment that prohibited the required movement of physicians, staff, and visitors alike. Our goal was to not only design a highly efficient restaurant and dining space, but one that speaks to health and wellness characterized by Children’s Healthcare of Atlanta. The renovation provided better traffic flow throughout the dining facility, with presentation cooking stations organized in a scramble concept.
Prior to the renovation, the dining facility was 13,600 square feet. The renovation and addition added 8,500 square feet and increased the total seat count from 350 to 600. The shell of the existing serving and seating area was completely renovated from floor to ceiling, creating a more health-centric and child-friendly environment.
The renovation and expansion also included a more efficient tray return and dishwashing system. Close attention was paid to the acoustics in the renovated area. Construction was completed in three phases during a 20-week period to maintain uninterrupted food service delivery.
Designed by Principal Larry Sweat while with a previous firm.
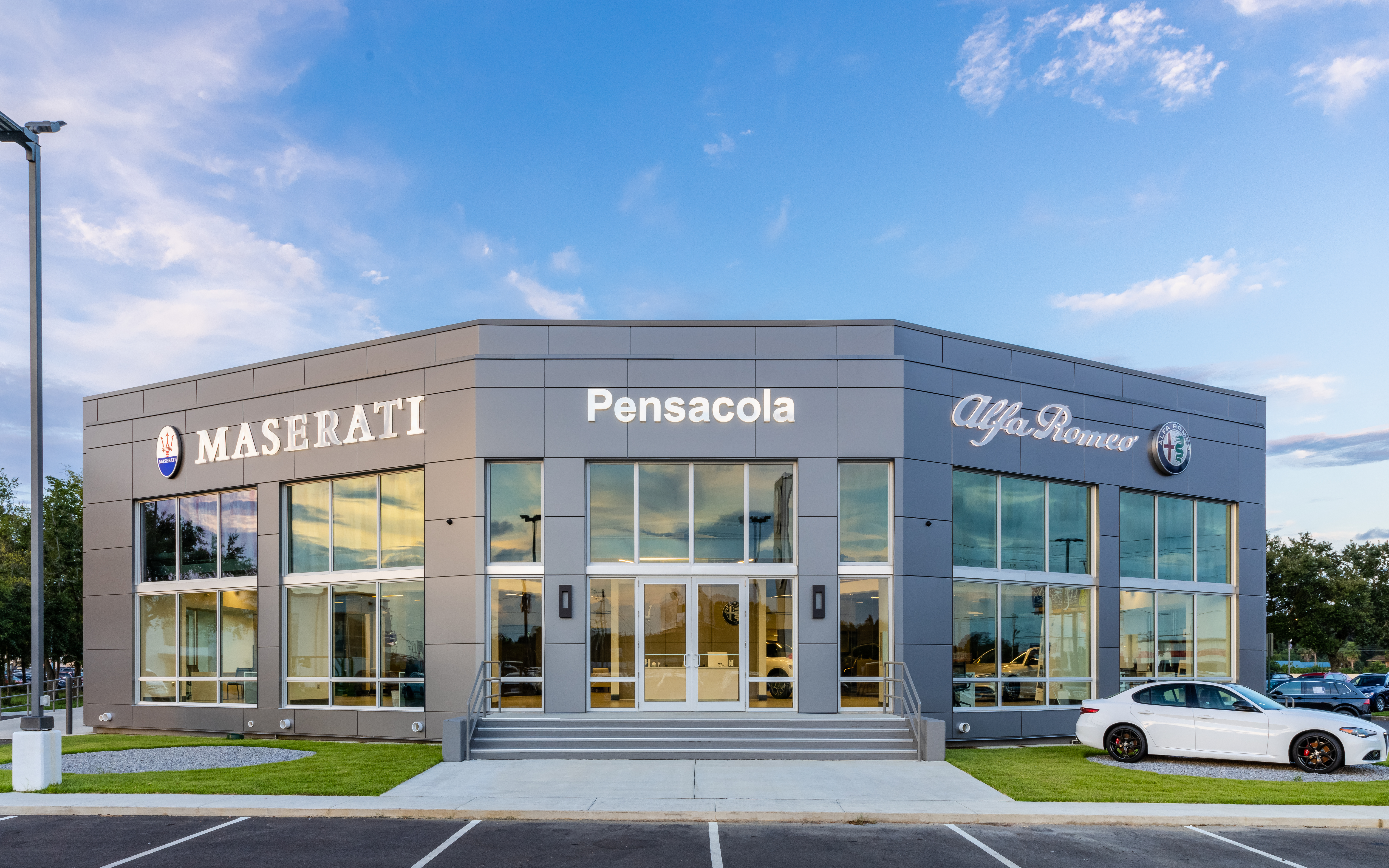
Originally built in the 1990s, this dealership in Pensacola, Florida, is located at the entrance of the “Car City” district on busy Highway 29. Step One purchased the property a year before our involvement and operated its Maserati & Alfa Romeo dealership in the existing building. However, the facility did not meet the corporate standards for Italian luxury cars. The owner’s architect initially developed the branding and concept, but as the architect of record, we were tasked with preserving the design intent while adapting the aging structure to fit within budget, on a tight timeline, and in compliance with new building codes.
The building’s unique design features an obtuse angle and a pie-shaped roof, with a large cylindrical structure at the entrance, a holdover from its previous incarnation as a Honda dealership. This structure was removed as part of the renovation to create a more modern and welcoming entrance. Additionally, existing offices were removed to open the showroom floor, fostering better interaction between sales staff and customers.
Renovations included upgrading the second-story office area, enhancing the interior glazing system, and creating a more prominent front façade with a new service drive. The outdated service drive was replaced, and a wider, more inviting entrance with larger stairs and doors was added. The renovation also included new sales showrooms, sales offices, a service drive-up, accessible elements, product display spaces, updated restroom facilities, and a break room. New mechanical and electrical systems were installed, along with updated finishes and a new glass interior wall system. Additionally, the sales offices were relocated next to the showroom for better functionality and flow.
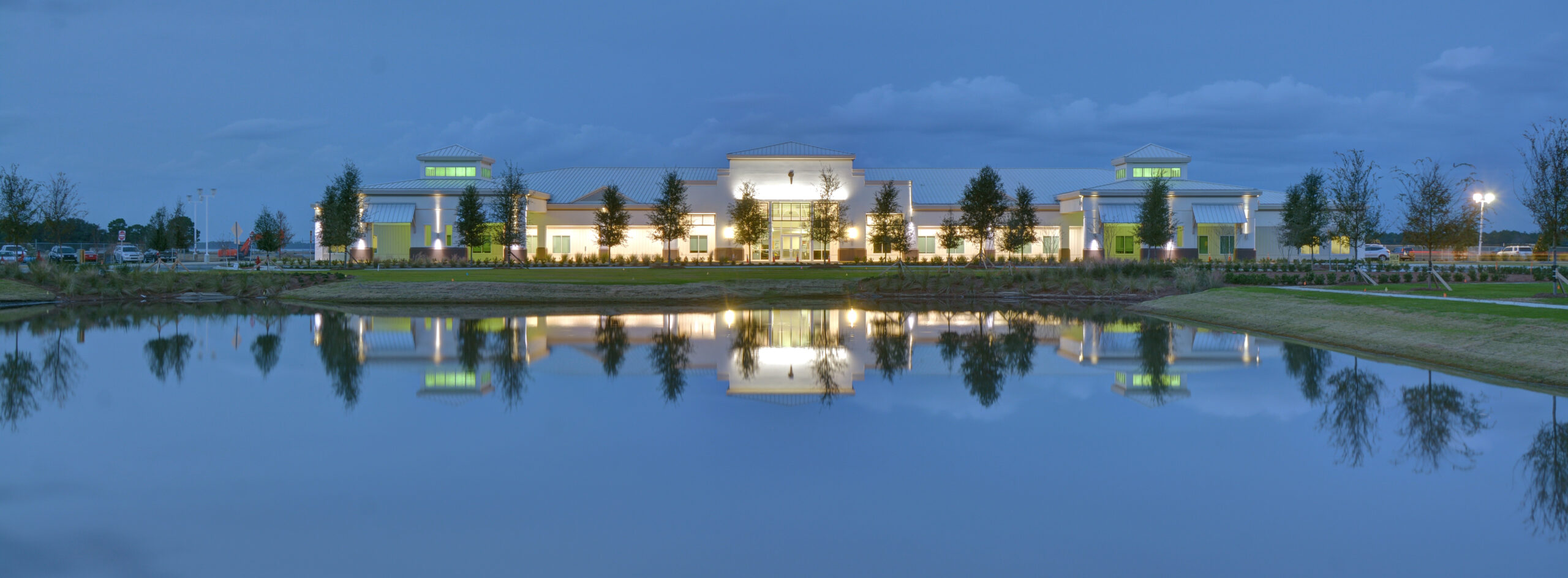
DAG’s adaptive reuse project in Panama City transformed a former airport terminal into a vibrant 68,000-square-foot charter school serving Pre-K through fifth grade students in the newly formed SweetBay community. The conversion anchors a 704-acre mixed-use, master-planned community, with residential areas, retail spaces, restaurants, and recreational facilities including a central park.
DAG employed soft color tones to reduce the scale of the building, allowing it to seamlessly integrate into the surrounding residential environment. The terminal’s outdated green and pink color palette was replaced with natural white and terracotta hues to complement the revitalized setting. Exterior enhancements included the addition of awnings and bracketing, as well as the replacement of windows and siding. The existing roof was re-coated with an energy-efficient finish, lightening its appearance. The former terminal parking lots were reimagined as a landscaped pond, aligning with the site’s new stormwater management plan.
To better suit its new role as an elementary school, the building’s entry scale was reduced. Visitors now enter through a secure vestibule, which opens into a striking two-story staircase. The central space of the terminal was re-envisioned as a key visual feature, celebrating the building’s aviation heritage through a vertical wood wing sculpture, stainless steel rivets and edges, and star-like pin lighting. The sculpture’s base offers a bleacher-like area for students to gather.
The terminal’s central concourse was reconfigured as the school’s main corridor. A brightly colored, transparent dining and multipurpose area now occupies the spaces once designated for ticketing, a café, and a lounge. A partial glass enclosure with Mondrian-inspired panels separates this area from the corridors, maintaining the space’s openness and transparency. The former baggage claims areas have been transformed into large gathering zones for classes or small group instruction. The corridor, once home to rental car services, now features bold color blocks to designate special areas, such as the teachers’ lounge and multipurpose classrooms.
Classrooms were designed for flexibility, with movable walls that can create one large space or three smaller classes. Cork-patterned luxury vinyl tile flooring distinguishes student and teaching areas, while acoustic ceiling discs and lighting add visual interest and enhance the overall atmosphere.
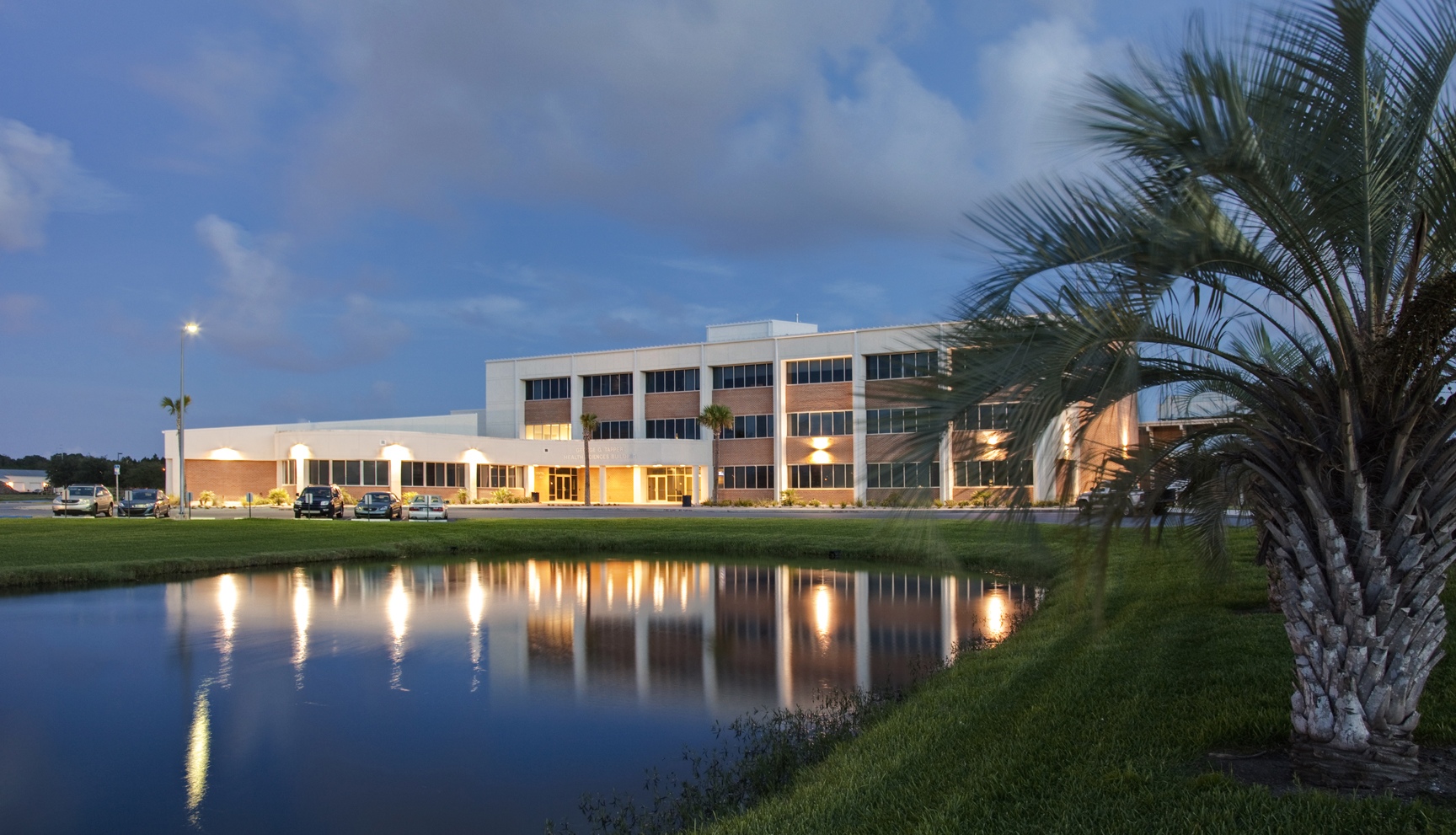
The Gulf Coast State College Health Science Building renovation modernized the academic program and addressed advancements in the health sciences and teaching strategies. Originally constructed in 1982, the three-story building required removal of both the exterior skin, as well as interior framing, leaving the structural bones from which to work. Thorough consultations with 15 allied health departments and staff ensured the new facilities met the needs of multiple stakeholders.
The updated center supports a range of programs, including Dental, Nursing, EMS, Respiratory Therapy, Pharmacy, Radiography, Surgical Technology, Physical Therapy, and Sonography. Modern classrooms feature cutting-edge teaching technologies and communication systems, while nursing labs benefit from advanced clinical equipment and simulation technology. On the first floor, a large dental clinic with dedicated dental hygiene and assisting labs provides affordable dental care to the community, enhancing both educational and service offerings.
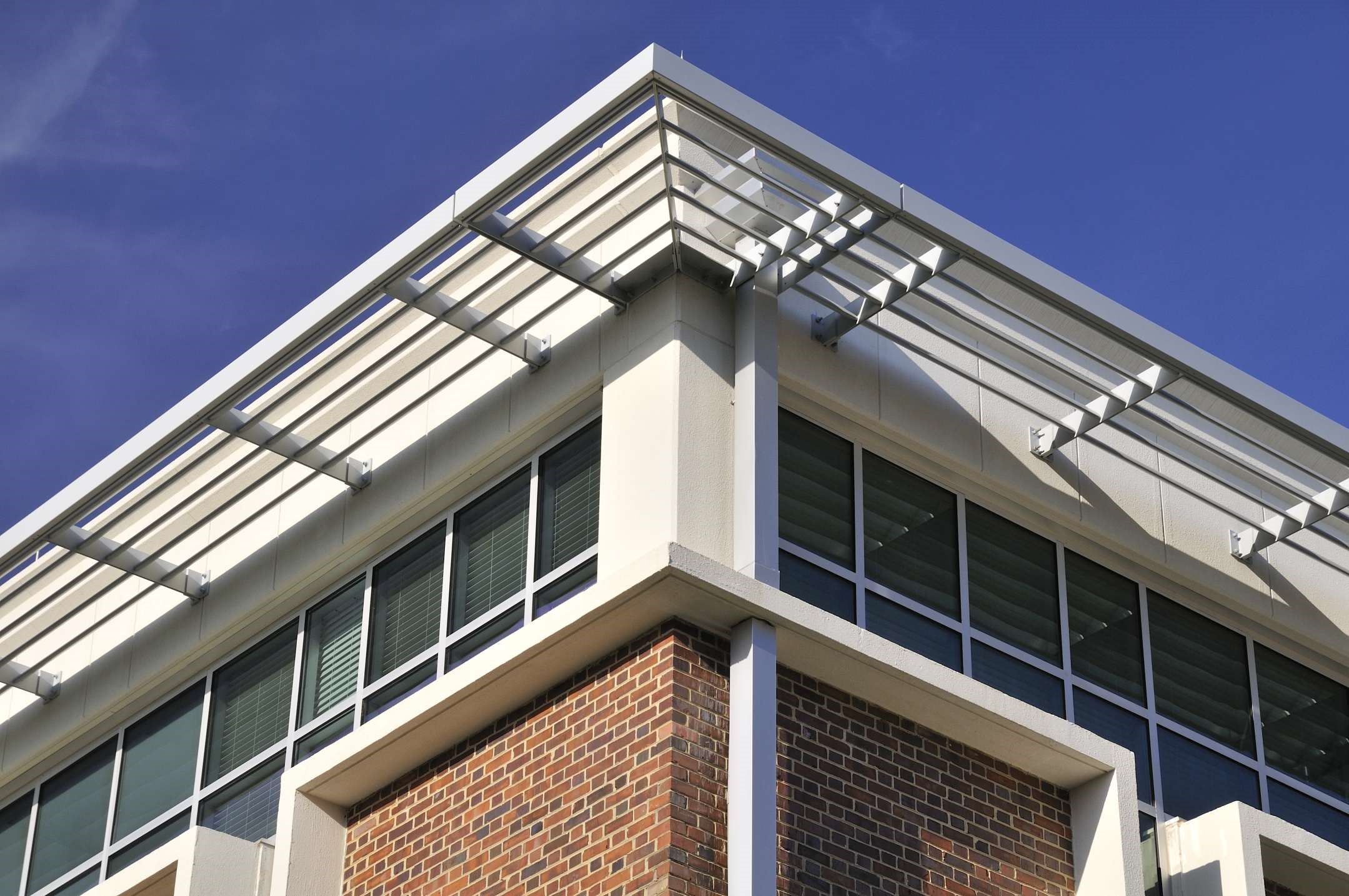
Florida A&M University (FAMU) sought to modernize a three-building complex serving the College of Education, Psychology Department, and General Studies Department. Originally built in 1968 and last renovated in 1988, the complex faced numerous issues, including life safety, accessibility, security deficiencies, and outdated mechanical and electrical systems.
The renovation began with a comprehensive programming study to assess the needs of the affected departments. The redesign improved circulation patterns within the buildings, enhancing wayfinding and increasing natural light in previously dark public corridors. Code deficiencies were addressed, and the building’s infrastructure was upgraded with new roofs, plumbing, air conditioning, and electrical systems.
Key updates included a complete renovation of classrooms, labs, conference rooms, offices, and meeting halls, as well as the remodeling and expansion of the restrooms. The complex now features advanced videoconferencing classrooms, computer labs, and Smart classrooms designed for collaborative and technology-rich learning.
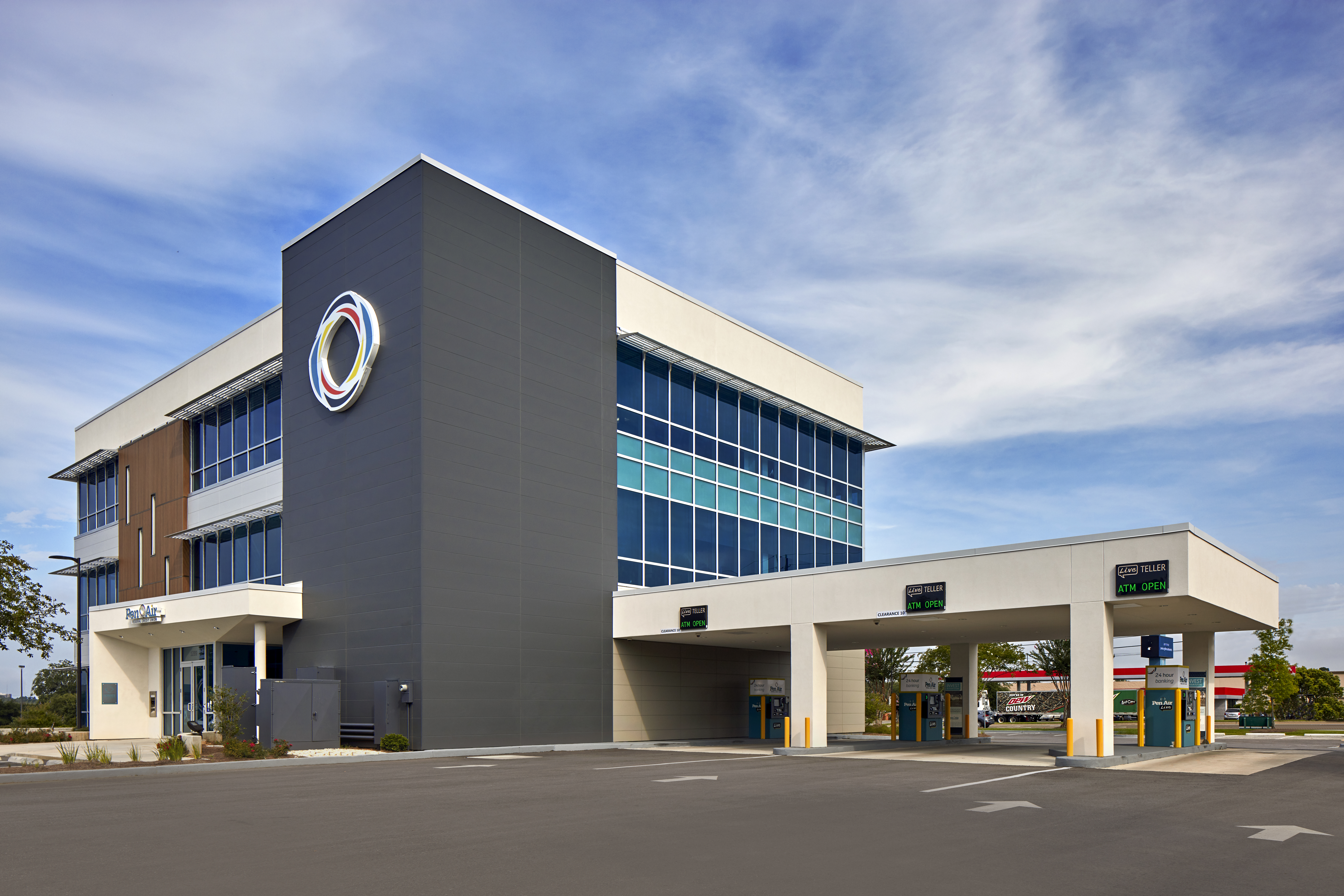
PenAir Credit Union desired a striking design for a new branch in a high-visibility location to boost community awareness. The chosen site was an existing 19,000-square-foot, three-story building on Airport Road, previously a bank suffering from significant water intrusion issues.
To address these issues and align with PenAir’s branding, the building underwent extensive renovation. The project involved selective demolition to strip the structure down to its core, followed by the installation of a new curtain wall and storefront facade, roof, HVAC system, and upgraded restrooms. In partnership with HLGstudio, the outdated interiors were modernized with new offices and finishes.
The redesigned bank interior breaks away from traditional layouts, replacing glass partitions with open, hospitality-inspired lounge areas and furnishings to create a more welcoming and comfortable environment for customers.

The renovation of Brighten Park represents the quintessential design of current neighborhood centers. It answers the demands of this upscale community with a unique mix of organic grocery, retail, dining, and services amidst quality modern design with an organic sensibility. The renovation of this 1986 center not only extends the life but also rejuvenates an everyday neighborhood center into something special and unique to serve its community. Brighten Park’s unique revitalized vision provides shoppers reason to come back time and time again, not only to shop and dine but to gather and celebrate with their neighbors.
The center was designed with sophisticated exterior finishes, reflective of the high-end shopper, as well as architecture that reflects classic sensibilities with organic-modern details. The site design included patterned and textured shopping streets, as well as lush, stylized landscaping that not only enhances the organic feel of the center but serves as protective barriers for shoppers.
Designed by Principal Larry Sweat while with a previous firm.
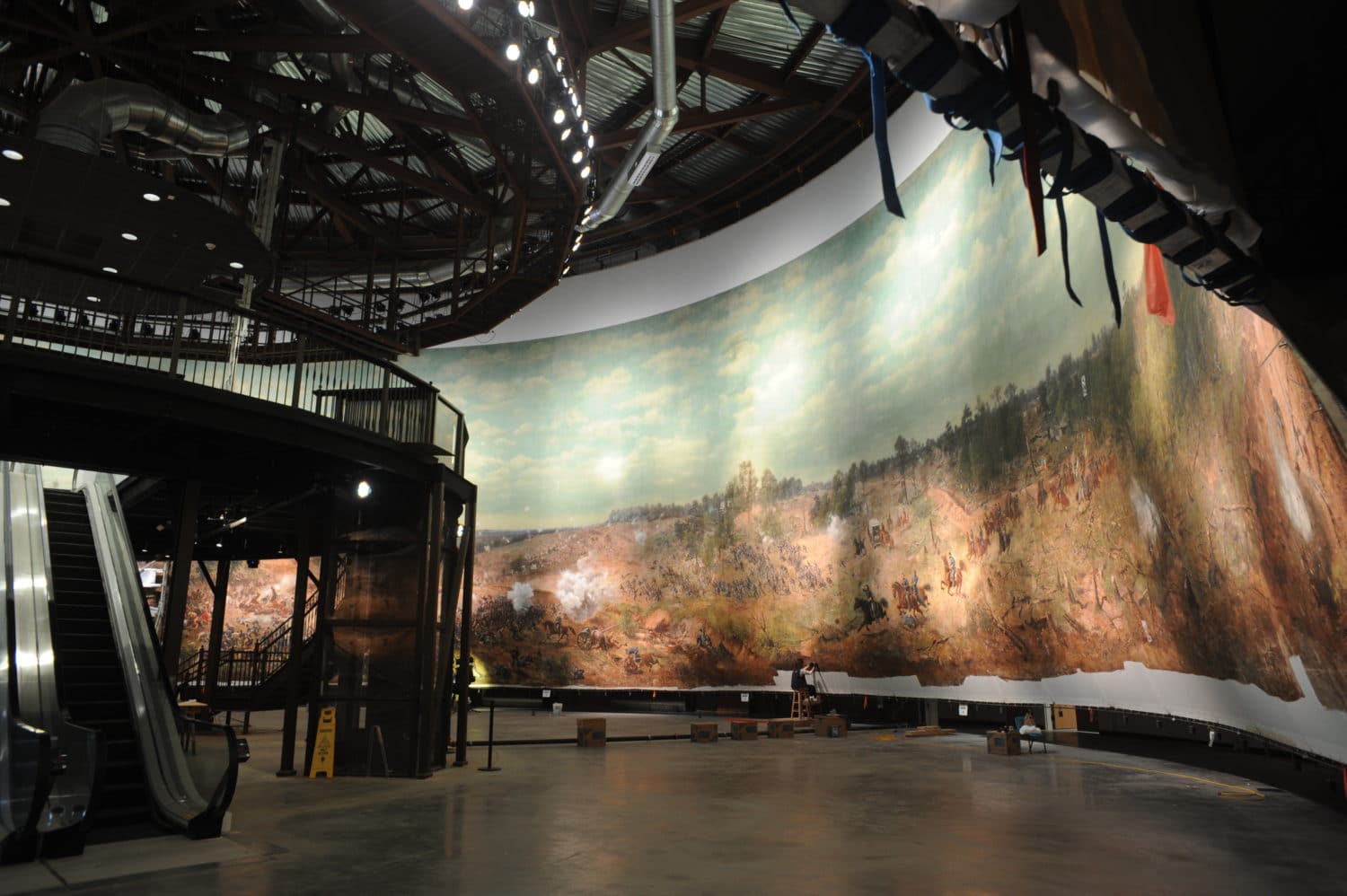
In order to preserve one of America’s treasured pieces of art, housed in Atlanta’s Grant Park, a new building was designed for the “Battle of Atlanta” during the renovation of the Atlanta History Museum. The oil painting is one of the world’s largest works of art at 47’ x 358’ and weighing nearly nine tons. The design of a new museum to house the painting would allow it to be viewed in its entirety; the first time since 1922. The museum addition would feature a 360-degree viewing platform, rising 12 feet above the gallery floor, and offering guests the opportunity to view the 15,000-square-foot painting as people experienced it in the late 1800s.
Due to area zoning that mandated a three-story height limitation, the building was recessed below grade to accommodate the artwork. The new facility provided a state-of-the-art conditioned space to regulate both temperature and humidity, in order to prevent further deterioration to the painting. An added benefit was that the environment allowed for the installed painting to be restored over a 12-month period.
Another significant addition to the project was the introduction of The Texas, a coal-fired locomotive steam engine that was prominent in the story of the great train chase of the Civil War. Also transported from the Grant Park location, the design team wanted this aspect to be a strong visual element visible from the street.
Planning the removal, transportation, and ultimate re-installation of the piece of art to its new home spanning two years and a team of over 200 architects, contractors, historians, art conservators, and countless specialists.
Designed by Principal Larry Sweat while with a previous firm.
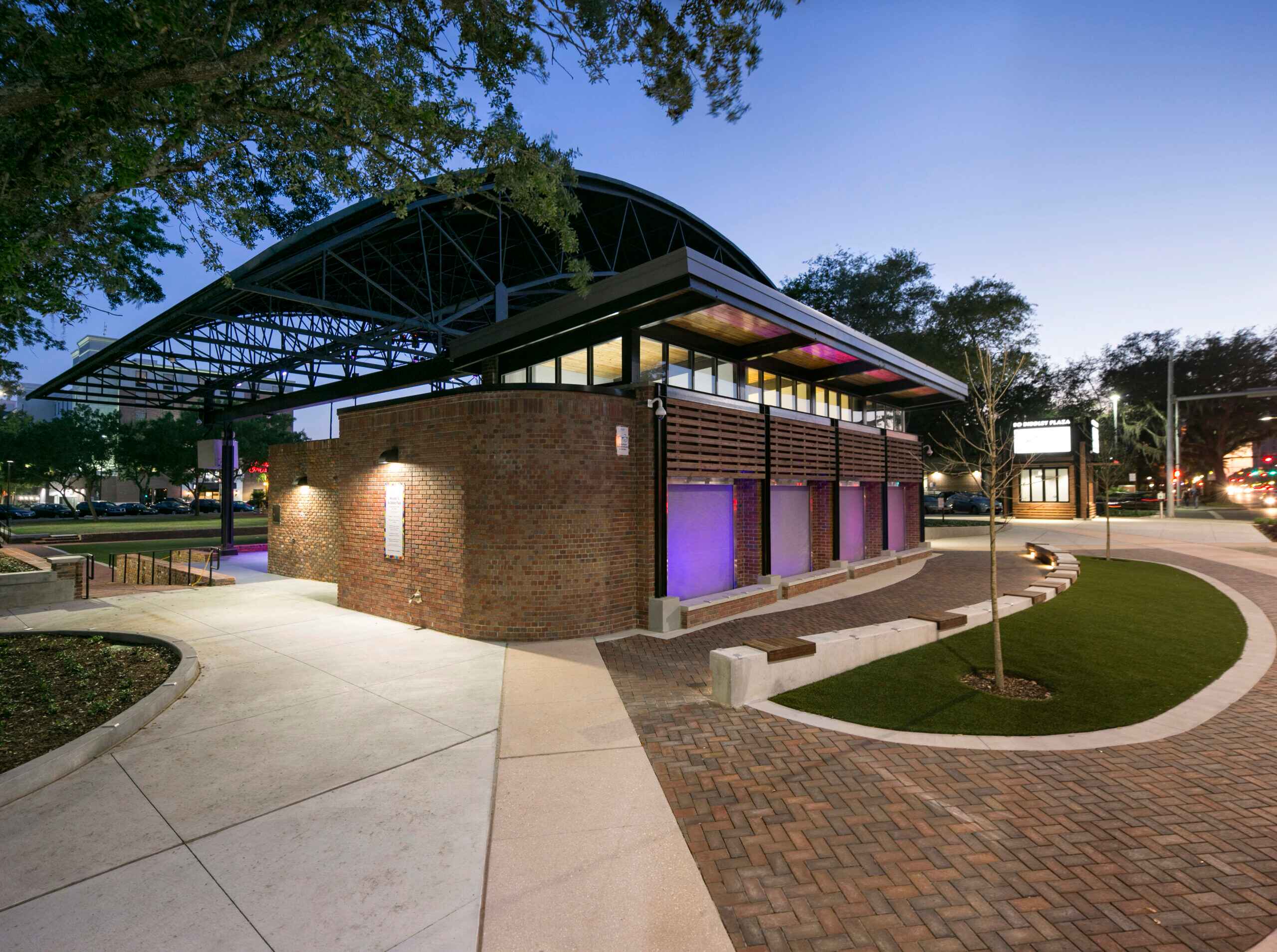
After years of neglect, the redesigned Bo Diddley Plaza is a vibrant and inviting space for people to gather and enjoy a range of daytime and evening activities. Situated along the bustling University Avenue in historic Gainesville, the plaza’s reimagining incorporates an industrial modern feel that pays homage to Gainesville’s rich heritage, while embracing a contemporary vision of urban life.
Drawing inspiration from the Plaza’s weekly farmer’s market and free Friday concerts, the plaza’s new layout was crafted to enhance visitor experiences. From the introduction of a café with both indoor and outdoor seating to the staff information kiosk and modern bus shelter, every element has been curated to infuse the area with a renewed sense of energy. Noteworthy features, such as an interactive water feature at the park’s entrance and the preservation of the existing heritage oak trees, further enhance the plaza’s appeal.
A highlight of the redesign is the updated amphitheater, now boasting state-of-the-art facilities, including public restrooms, storage, and a green room with changing areas for performers. With reduced planter heights to optimize visibility, thoughtfully planned pathways, and informative signage, Bo Diddley Plaza attracts residents and visitors, providing a renewed sense of community and belonging.
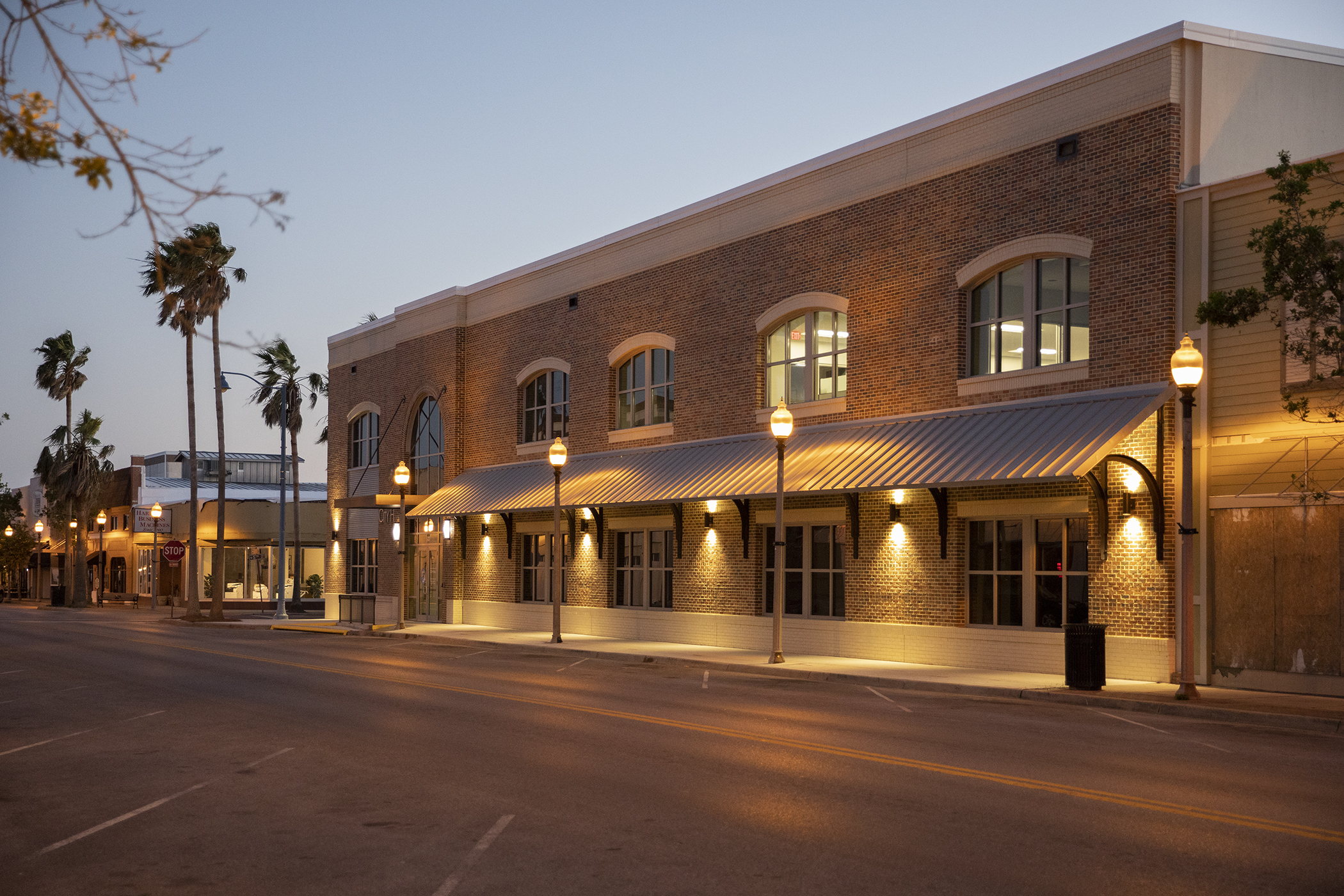
Transforming an existing bank building in downtown Panama City to a new City Hall, marked the beginning of the city’s effort to revitalize its downtown and marina areas. The renovation of the 58,000-square-foot Trustmark Building enabled the city to consolidate most of its services under one roof.
This prominent downtown location and design set a new benchmark for architectural excellence in the area. A redesigned exterior skin not only elevated the building’s street presence, but also maximized natural light in the interior, significantly improving the energy efficiency of the envelope system. This renovation aimed to inspire future developments and enhance the overall aesthetic of the downtown district.
