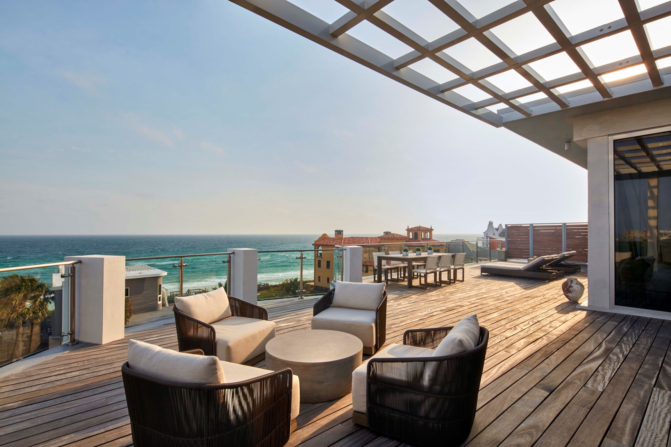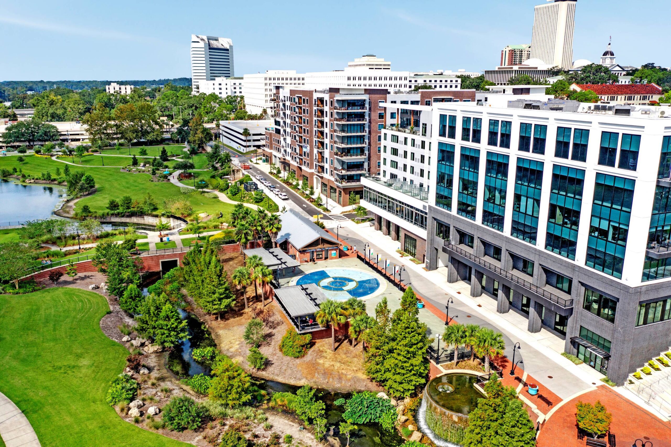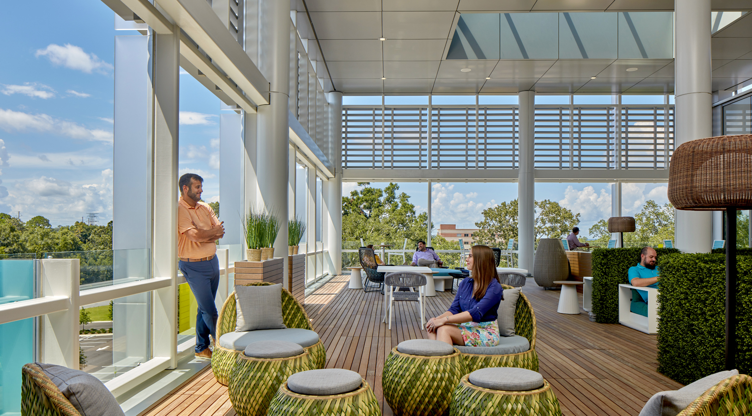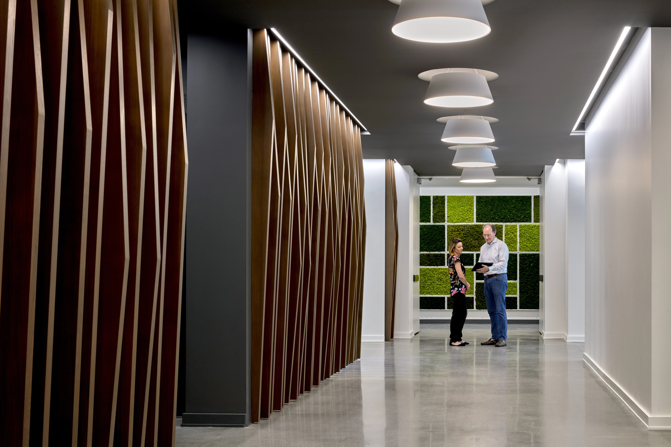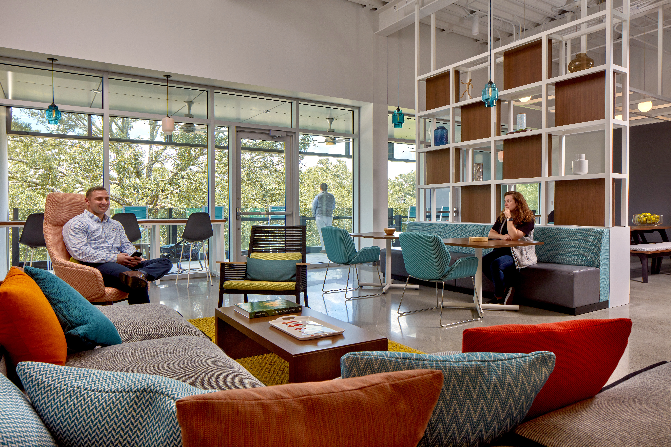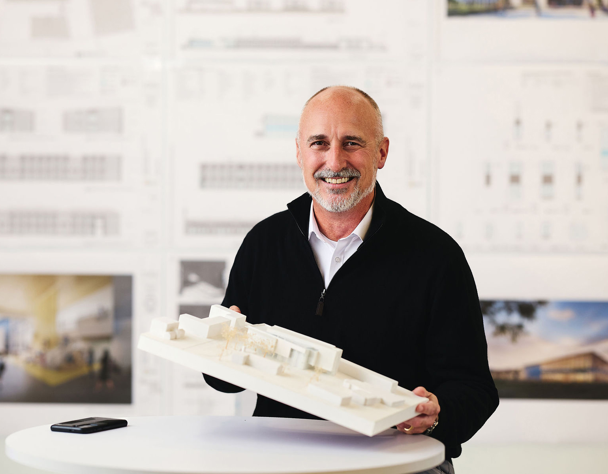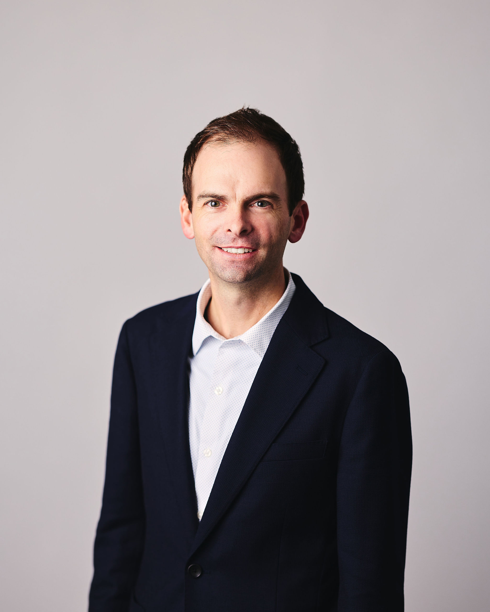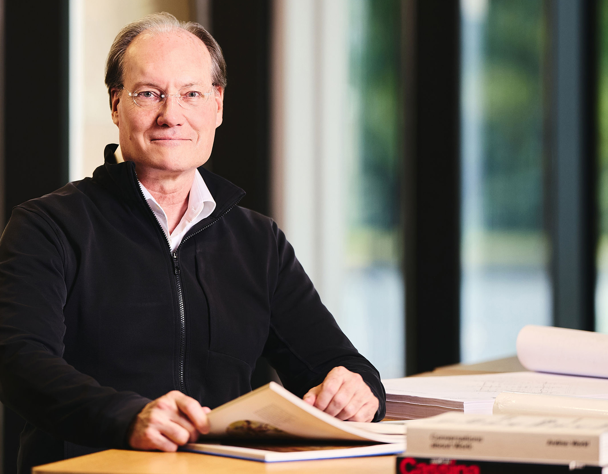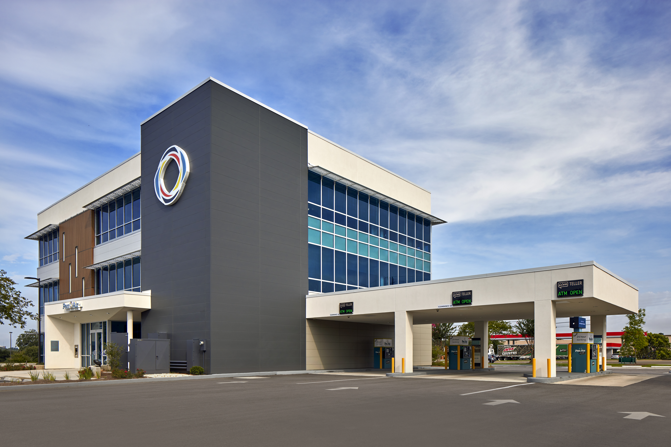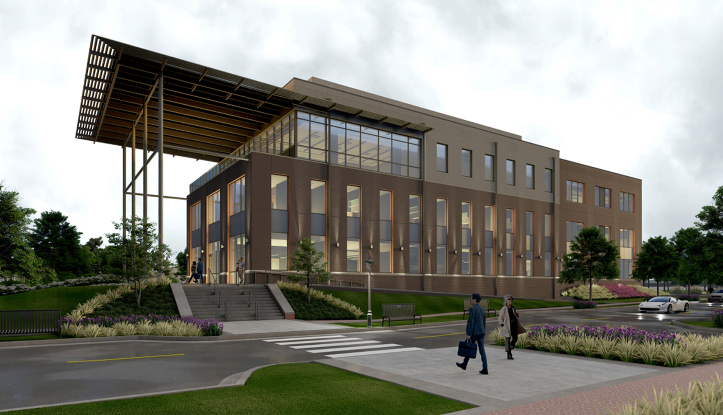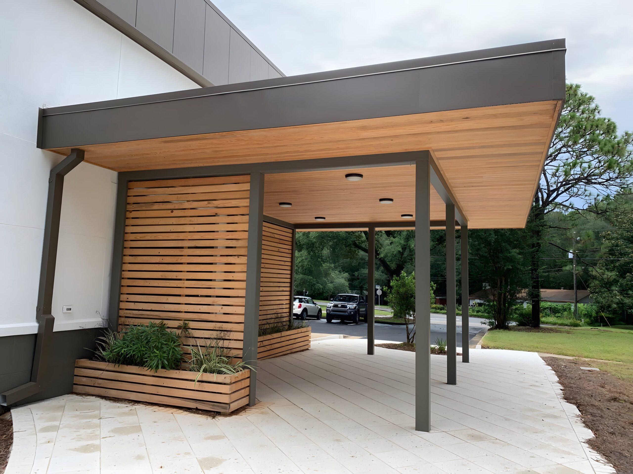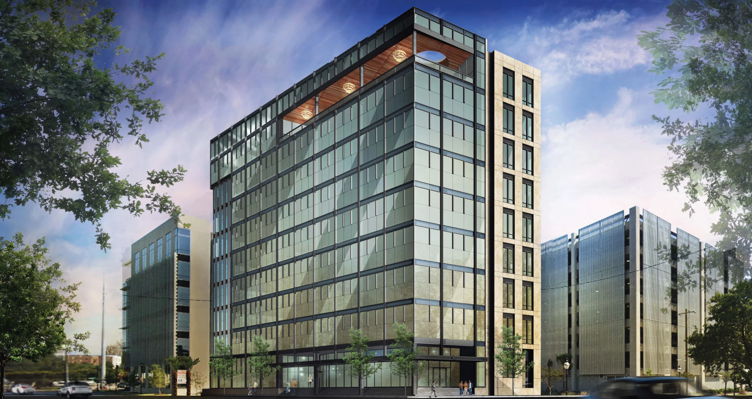PenAir Credit Union Corporate Office Building
Pensacola, Florida
PenAir Credit Union tasked our design team, including HLGstudio, with redefining and modernizing the workplace experience with their new corporate headquarters. Situated on the edge of a residential area, the design minimizes its impact on the neighborhood by orienting the narrow end of the building toward the street and creating a residential-style “Front Yard.” This vibrant green space features Heritage Live Oak trees, including a majestic 500-year-old oak, providing shaded walking paths and areas for outdoor work and recreation.
Reflecting PenAir’s progressive work culture, the interior design ensures that all occupants have access to natural light and views of the surrounding landscape. The building’s central feature, a cross-axis circulation area named “Main Street,” fosters informal interactions among employees. The shared break room, known as the “Commons,” incorporates a residential feel with a mix of café tables, living room furniture, and private booths. This diverse range of spaces allows employees to select environments that best suit their work styles, whether for collaborative efforts or focused tasks.
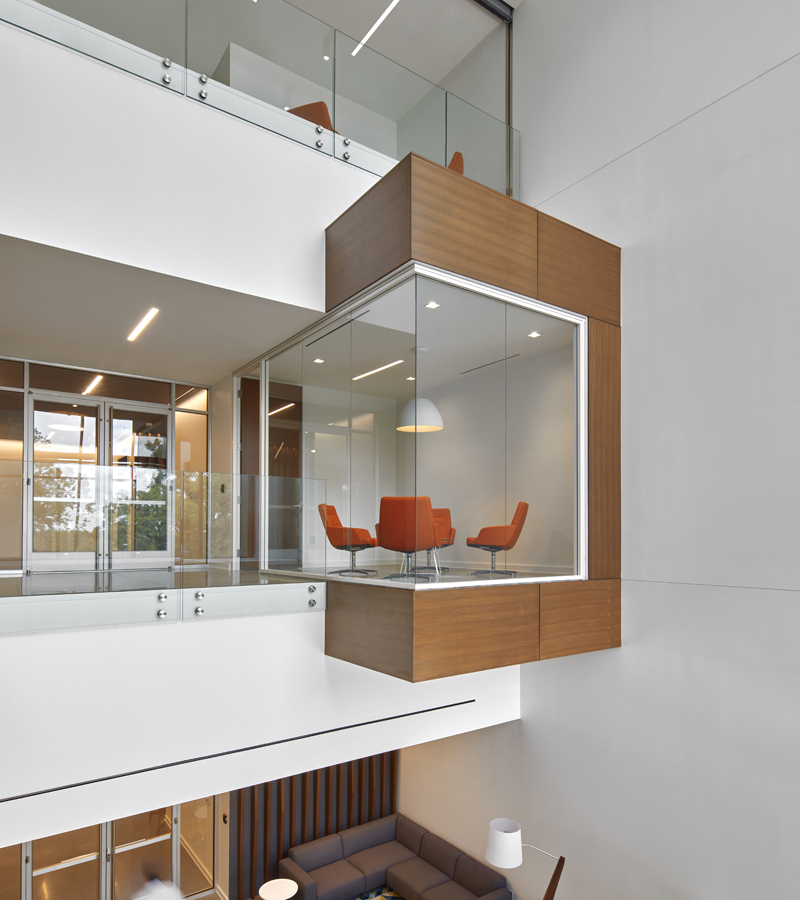
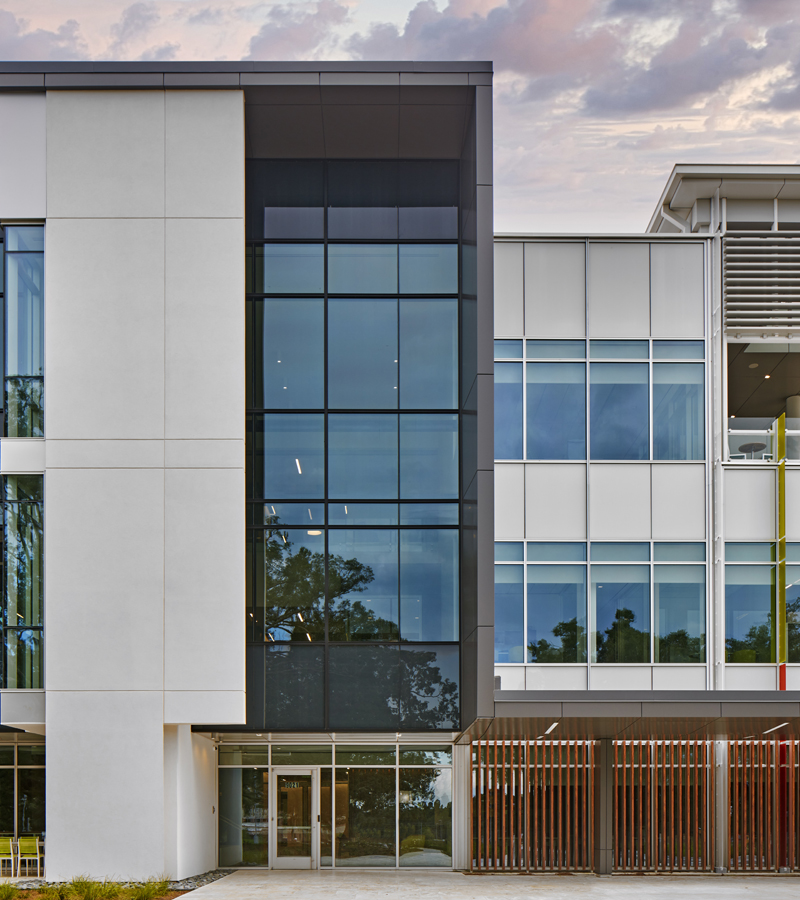
Project Facts
Status
Completed
Client
PenAir Credit Union
Size
54,000 SF
Sector
Office
Services
Master Planning
Architecture
Interiors
