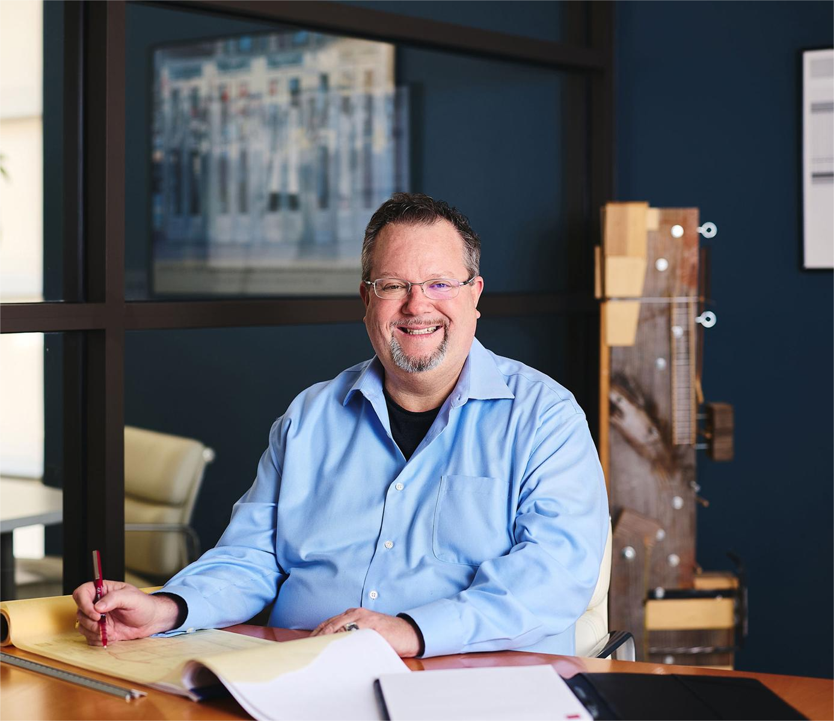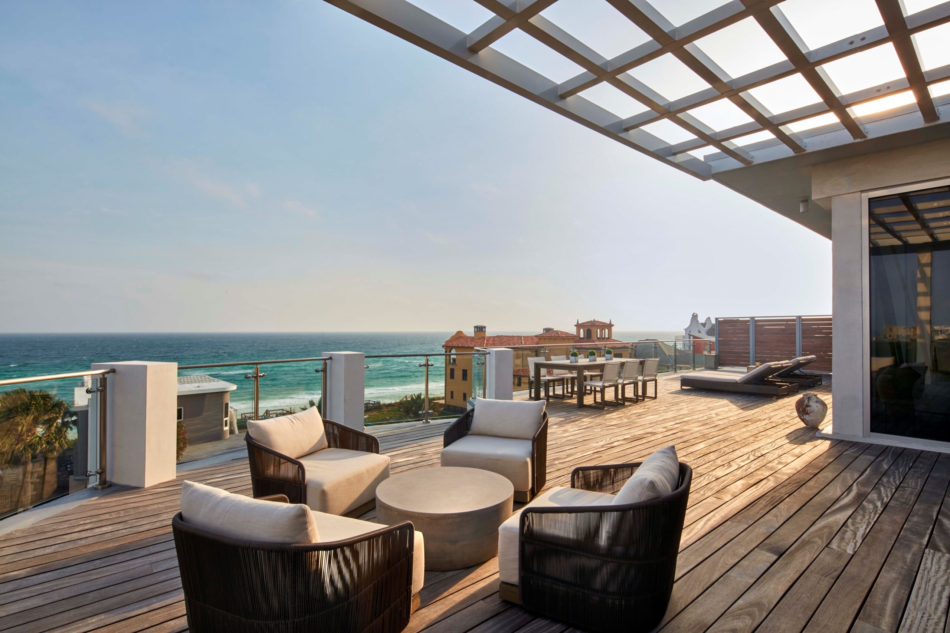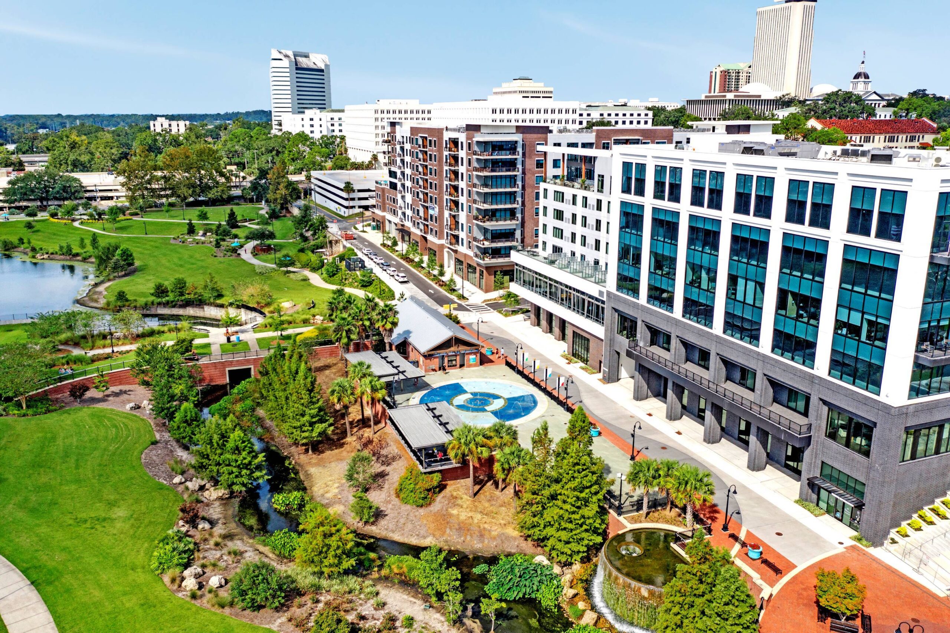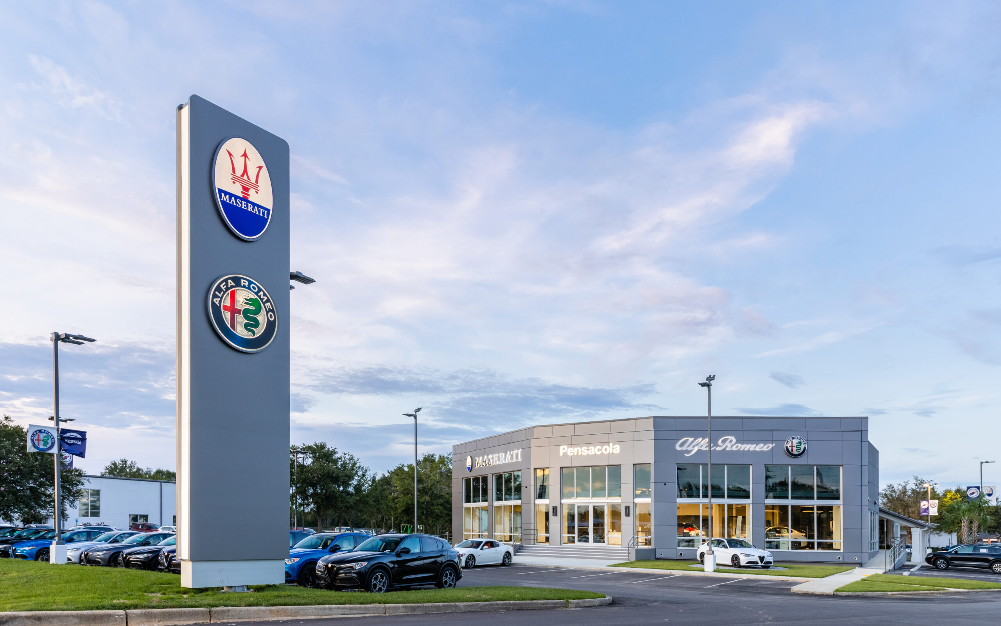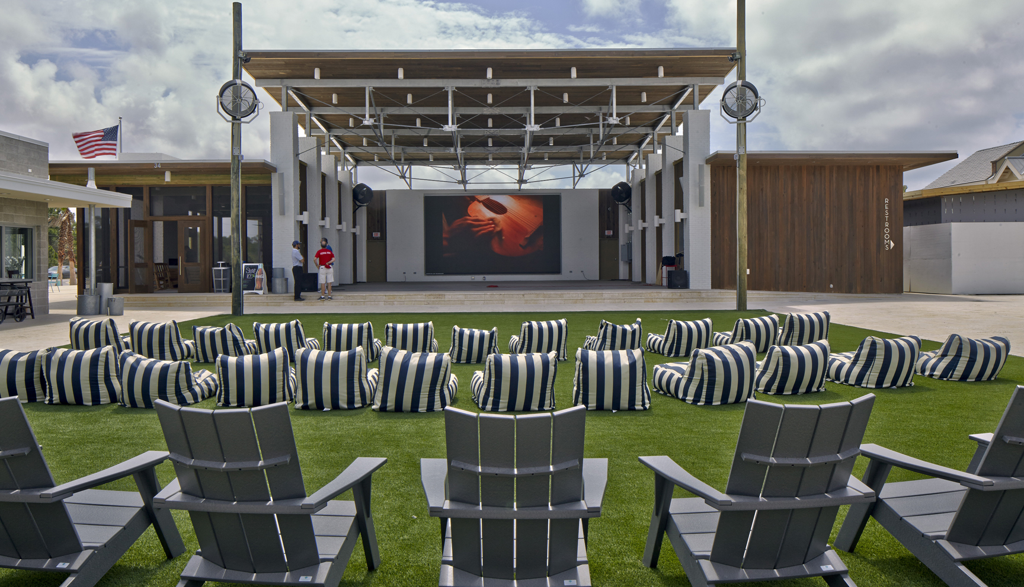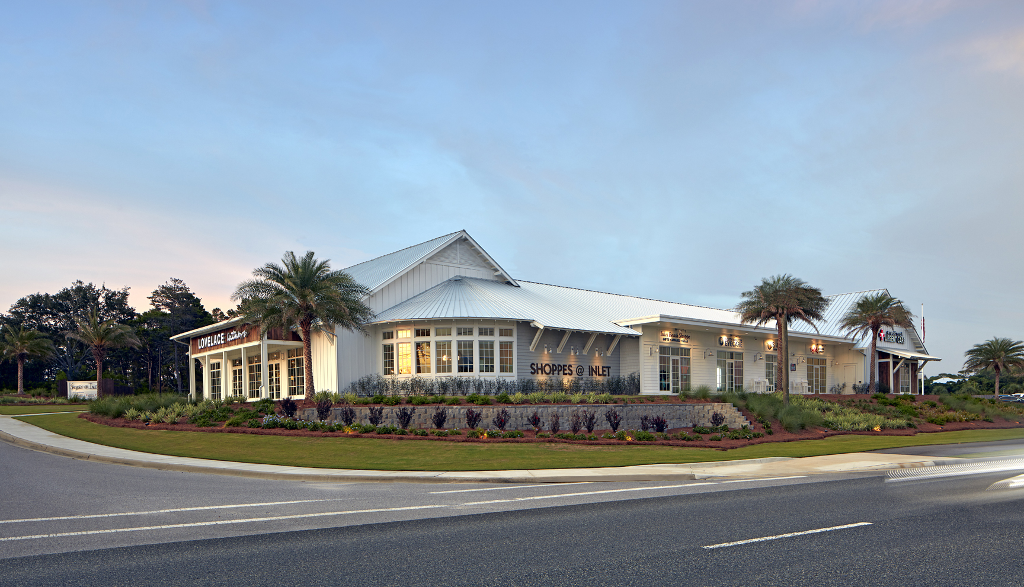Maserati Dealership
Pensacola, Florida
Originally built in the 1990s, this dealership in Pensacola, Florida, is located at the entrance of the “Car City” district on busy Highway 29. Step One purchased the property a year before our involvement and operated its Maserati & Alfa Romeo dealership in the existing building. However, the facility did not meet the corporate standards for Italian luxury cars. The owner’s architect initially developed the branding and concept, but as the architect of record, we were tasked with preserving the design intent while adapting the aging structure to fit within budget, on a tight timeline, and in compliance with new building codes.
The building’s unique design features an obtuse angle and a pie-shaped roof, with a large cylindrical structure at the entrance, a holdover from its previous incarnation as a Honda dealership. This structure was removed as part of the renovation to create a more modern and welcoming entrance. Additionally, existing offices were removed to open the showroom floor, fostering better interaction between sales staff and customers.
Renovations included upgrading the second-story office area, enhancing the interior glazing system, and creating a more prominent front façade with a new service drive. The outdated service drive was replaced, and a wider, more inviting entrance with larger stairs and doors was added. The renovation also included new sales showrooms, sales offices, a service drive-up, accessible elements, product display spaces, updated restroom facilities, and a break room. New mechanical and electrical systems were installed, along with updated finishes and a new glass interior wall system. Additionally, the sales offices were relocated next to the showroom for better functionality and flow.
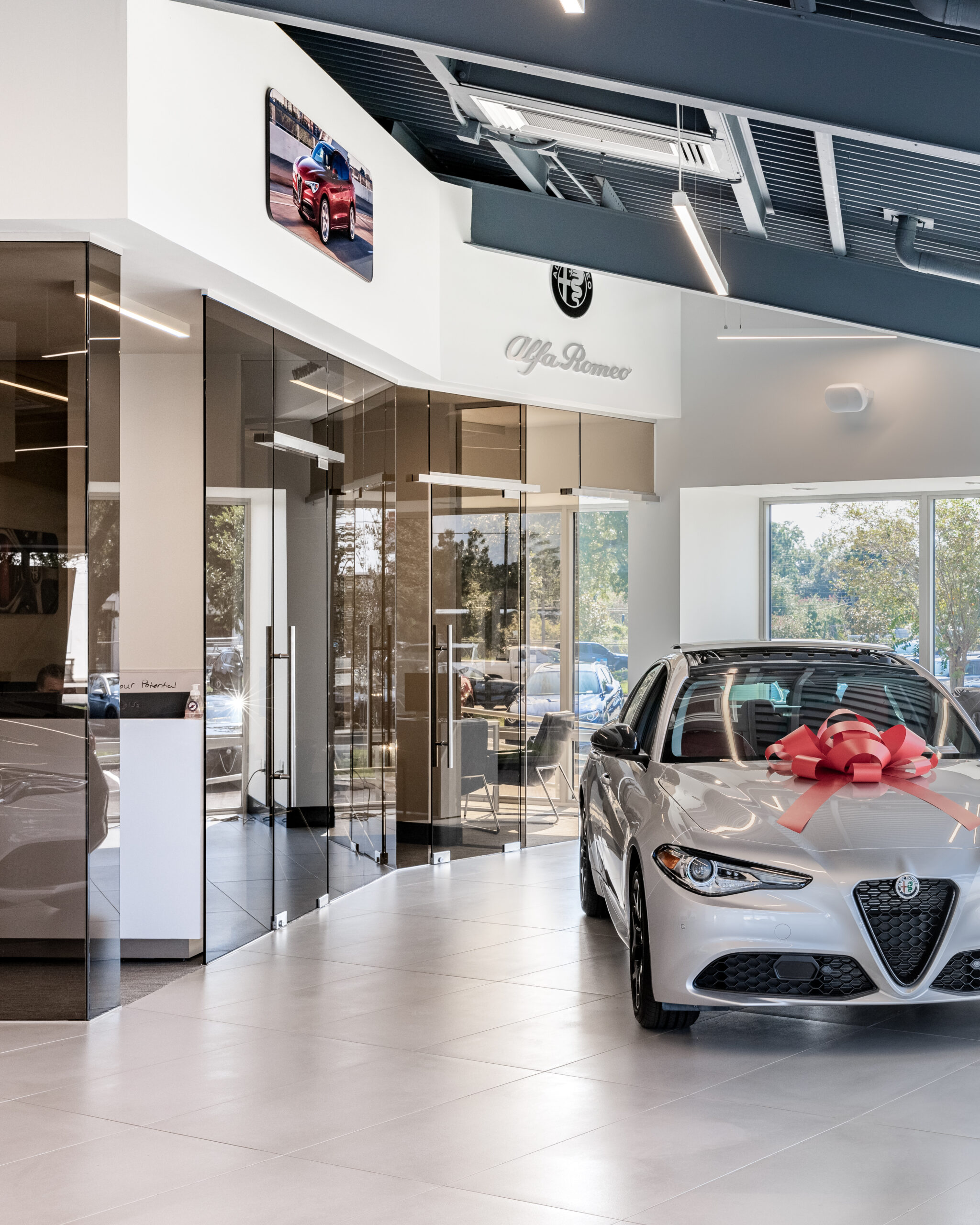
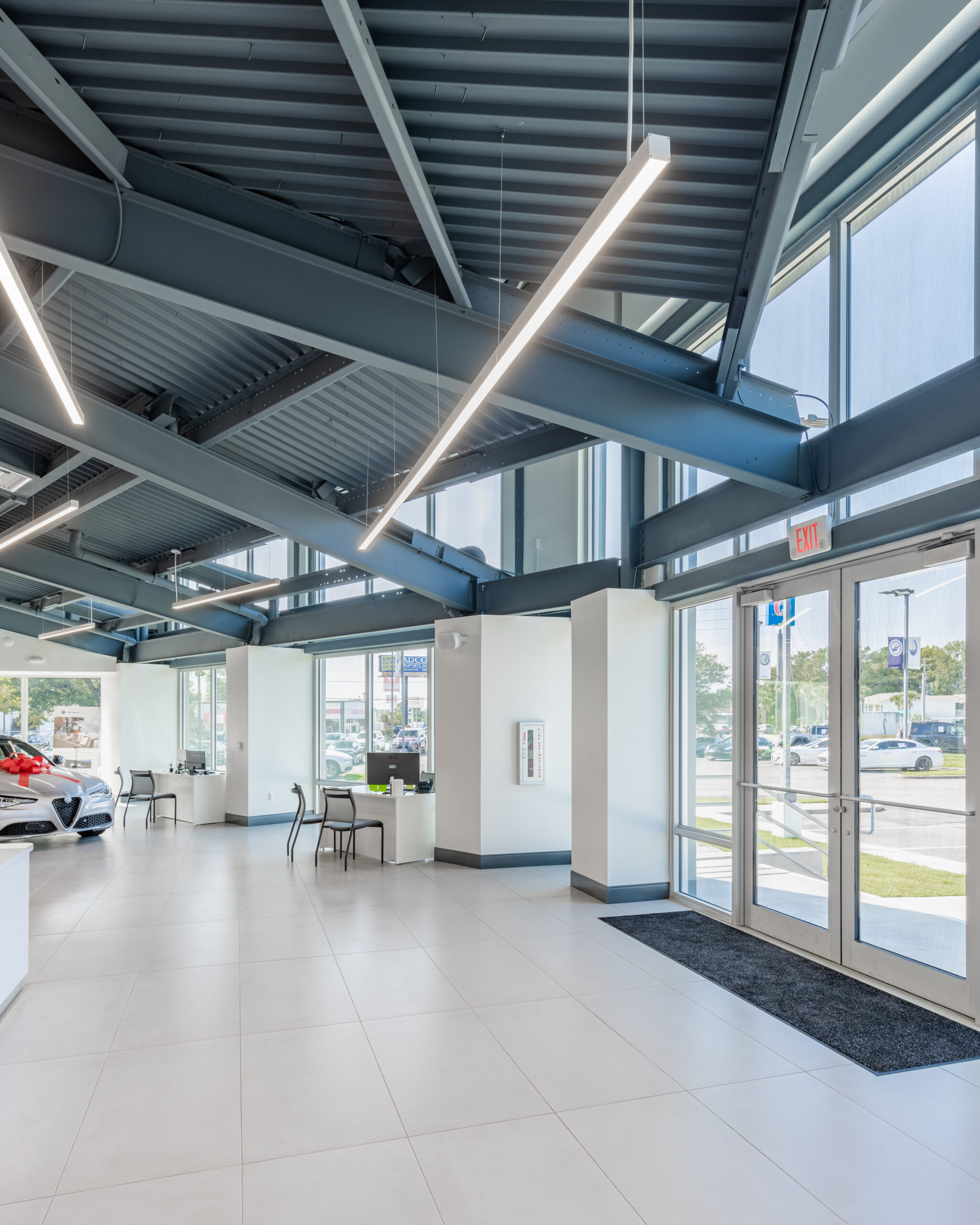
Project Facts
Status
Completed
Client
Step One
Size
12,173 SF
Sector
Retail
Renovation and Adaptive Reuse
Services
Architecture
Interiors
Connect with Project Representative
