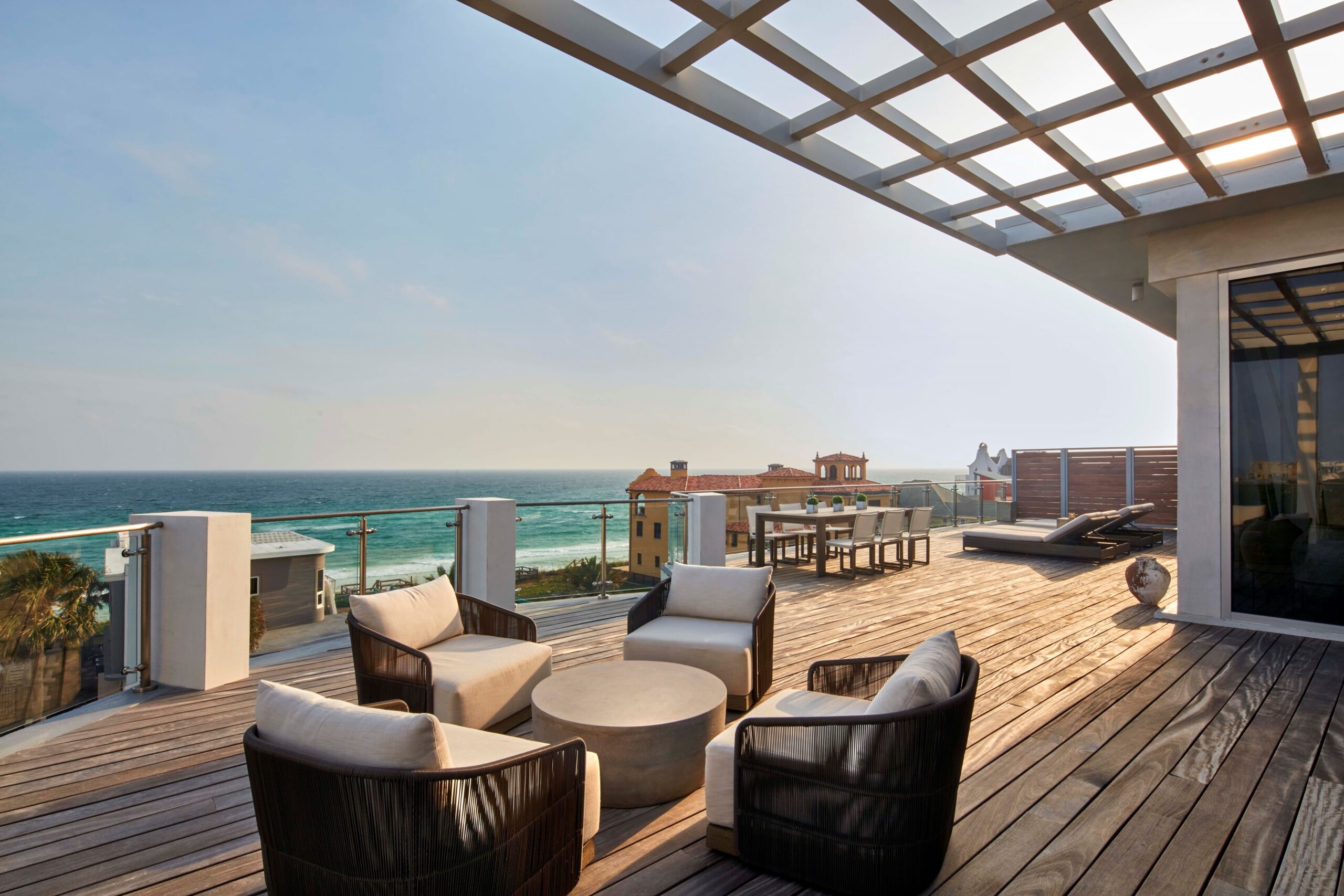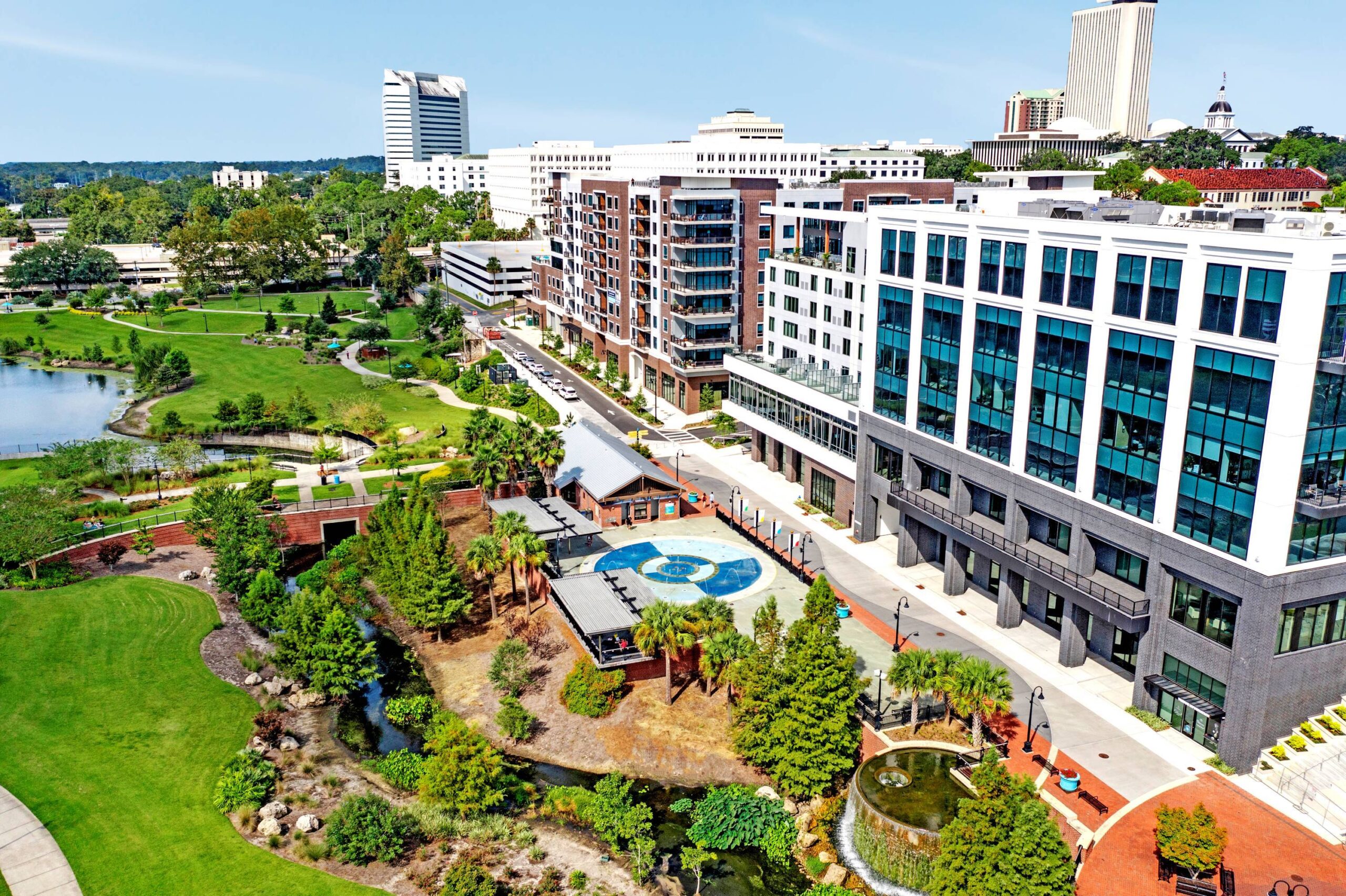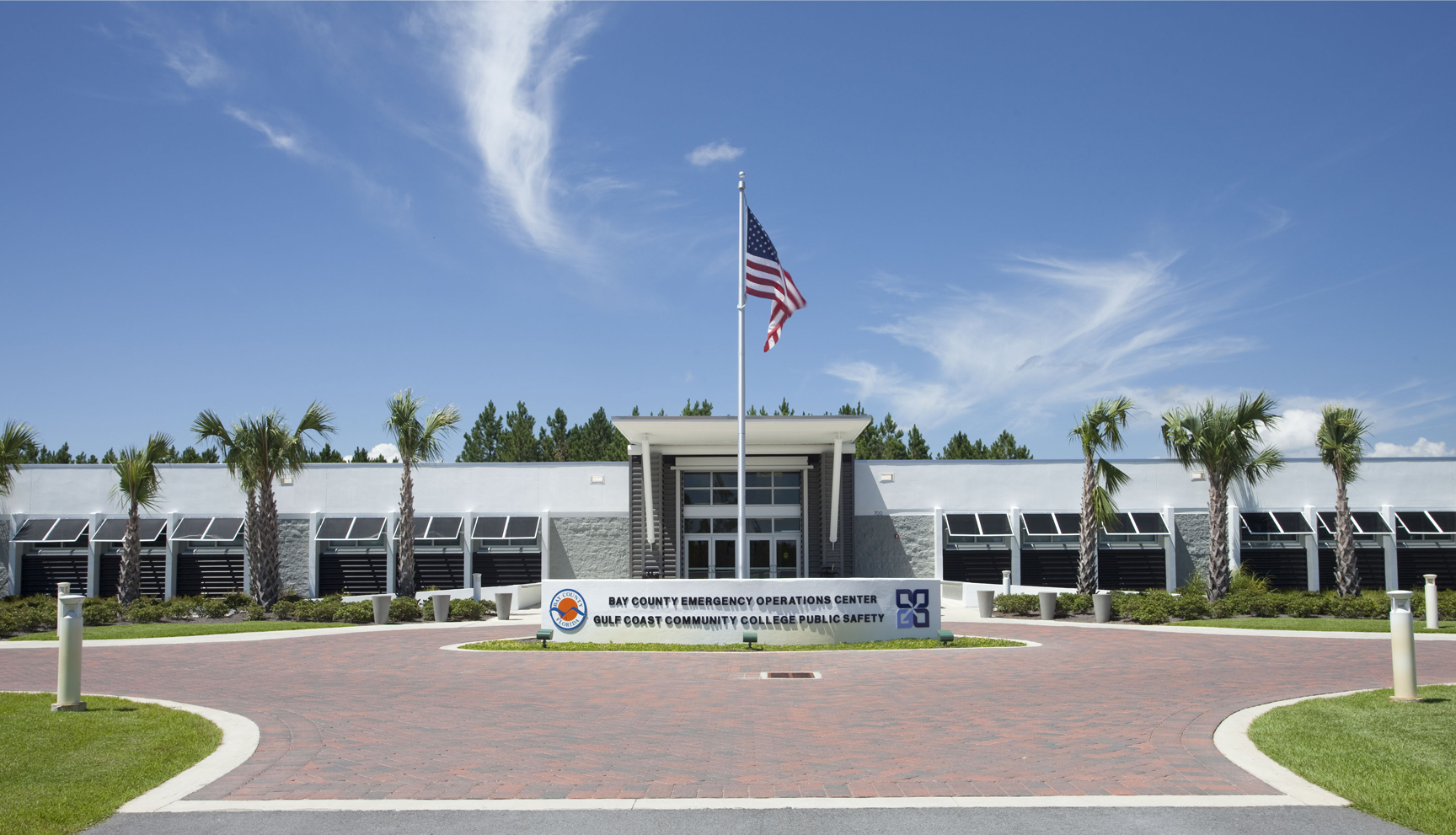
DAG Architects collaborated with Bay County and Gulf Coast State College to develop The Joint Use Emergency Operations Center, Florida’s first facility of its kind. This cutting-edge building serves dual purposes: coordinating emergency responses and providing training for students and emergency personnel.
The center includes critical facilities, such as an Incident Command Center, a 911 dispatch area, a Homeland Security Office, and a press room. It also features a food service area, lounge, and wellness center, along with locker rooms with showers, and sleeping quarters. There is a helipad, along with ample parking.
For the College, the center offers smart classrooms, computer labs, offices, storage, and workrooms designed to support the training of emergency personnel, public safety officials, law enforcement, and first responders. The project was funded through a combination of FEMA and Florida State PECO (Public Education Capital Outlay) funds, ensuring comprehensive support for both its operational and educational functions.
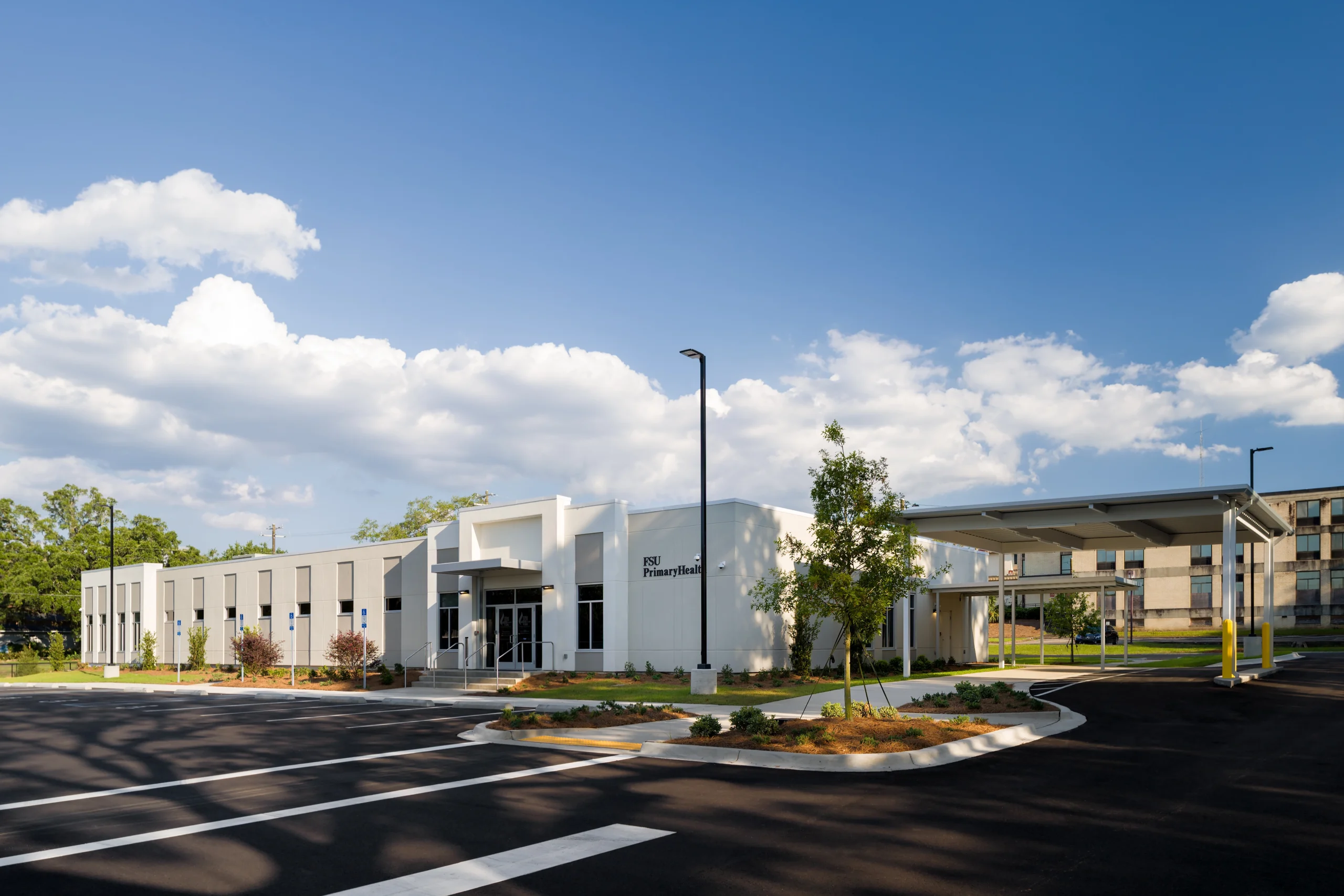
This new health center brings a range of primary care services to an underserved community of southwest Tallahassee for the first time. Addressing primary care needs and mental and behavioral health, the clinic is served by certified physicians and FSU College of Medicine faculty along with a rotation of medical students.
The nearly 10,000-square-foot building, organized on one level for easy accessibility, features 15 patient exam rooms, two rooms dedicated to behavioral health services, two health procedure rooms, and two separate rooms for conferences and community activities. Adjacent to the building is a covered ambulance bay, offering convenient transportation to Tallahassee hospitals.
Using a neutral color palette, the exterior architecture is distinguished by the rhythm of gray-striped vertical banding that organizes the fenestration, expresses the functions of the interior program, and creates a building that harmonizes with the existing neighborhood.
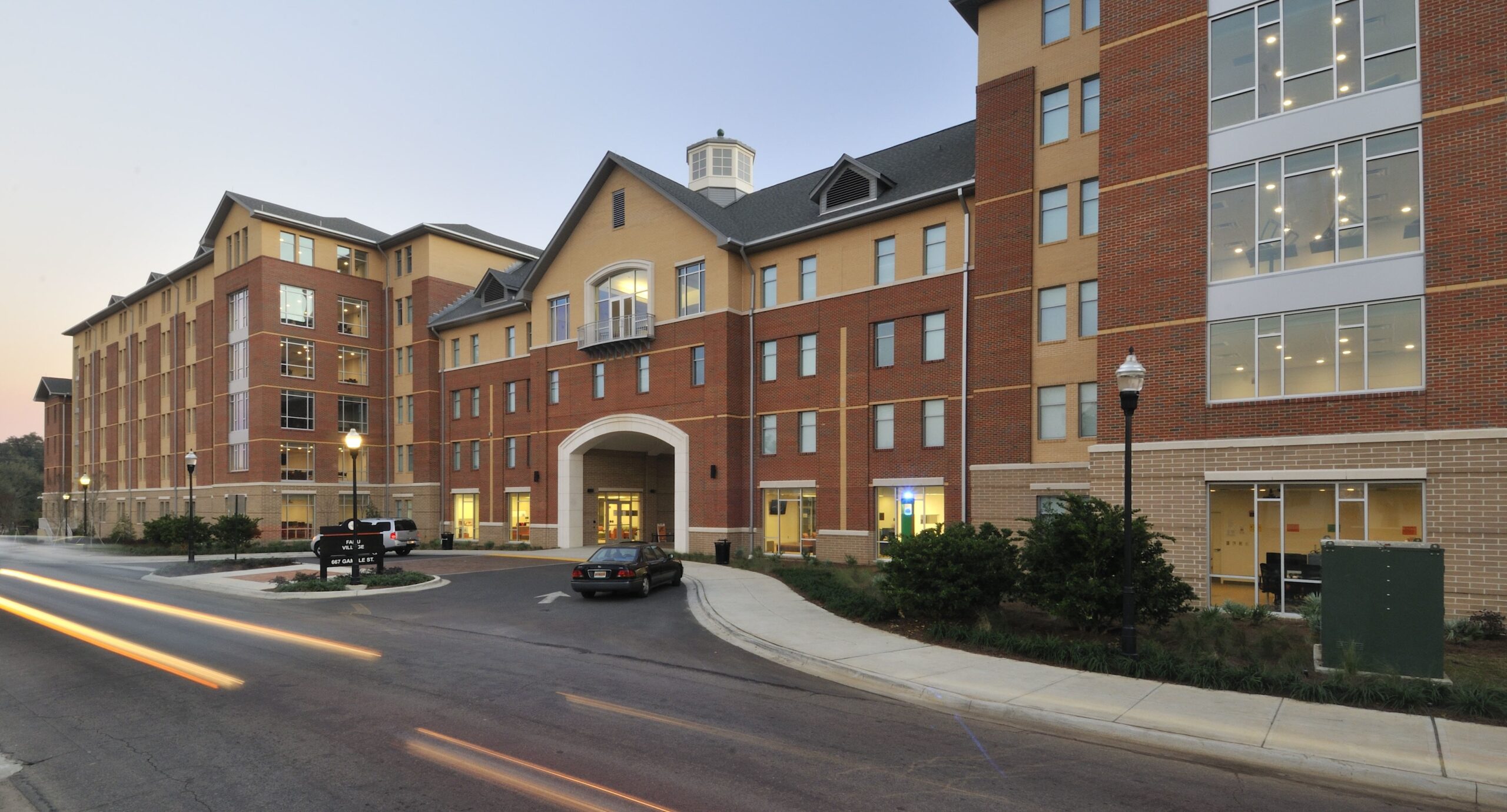
The Florida A&M University (FAMU) Village dormitory is the first new residence hall on campus in more than 17 years. It represents a key element in the university’s long-term strategy to enhance student services and foster a strong sense of community. The building features 800 beds spread across six floors, along with community rooms, study areas, and computer labs. As a new gateway to the campus, the building marks the western edge and complements the university’s architectural traditions while establishing its own unique identity. A notable feature is the “Game Day Lounge” on the fourth floor, which overlooks the central plaza and the football stadium, offering a space for student gatherings and enhancing the connection between the dorm and the stadium. Cooper Carry and HLGstudio were partners on this project.
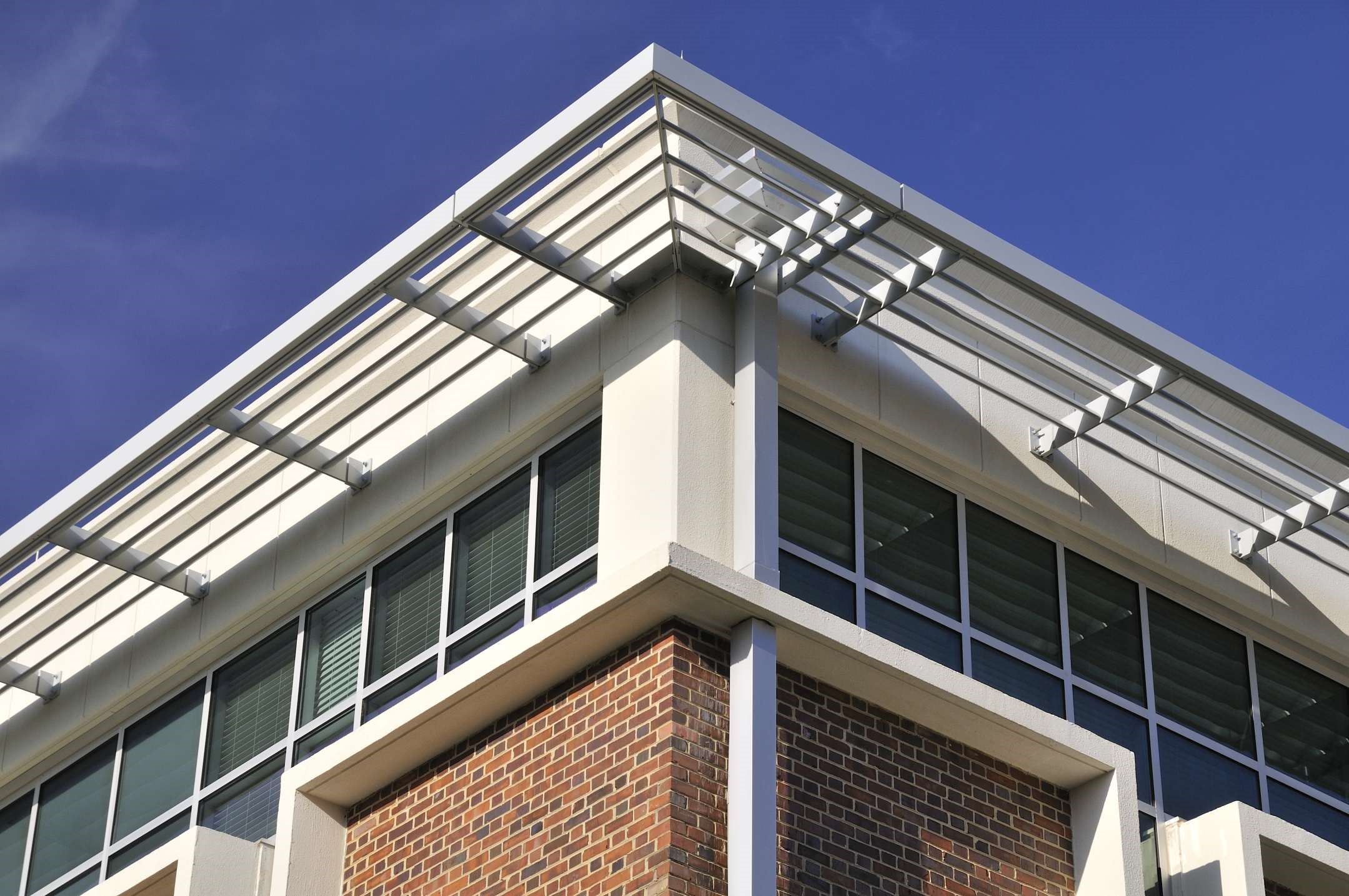
Florida A&M University (FAMU) sought to modernize a three-building complex serving the College of Education, Psychology Department, and General Studies Department. Originally built in 1968 and last renovated in 1988, the complex faced numerous issues, including life safety, accessibility, security deficiencies, and outdated mechanical and electrical systems.
The renovation began with a comprehensive programming study to assess the needs of the affected departments. The redesign improved circulation patterns within the buildings, enhancing wayfinding and increasing natural light in previously dark public corridors. Code deficiencies were addressed, and the building’s infrastructure was upgraded with new roofs, plumbing, air conditioning, and electrical systems.
Key updates included a complete renovation of classrooms, labs, conference rooms, offices, and meeting halls, as well as the remodeling and expansion of the restrooms. The complex now features advanced videoconferencing classrooms, computer labs, and Smart classrooms designed for collaborative and technology-rich learning.
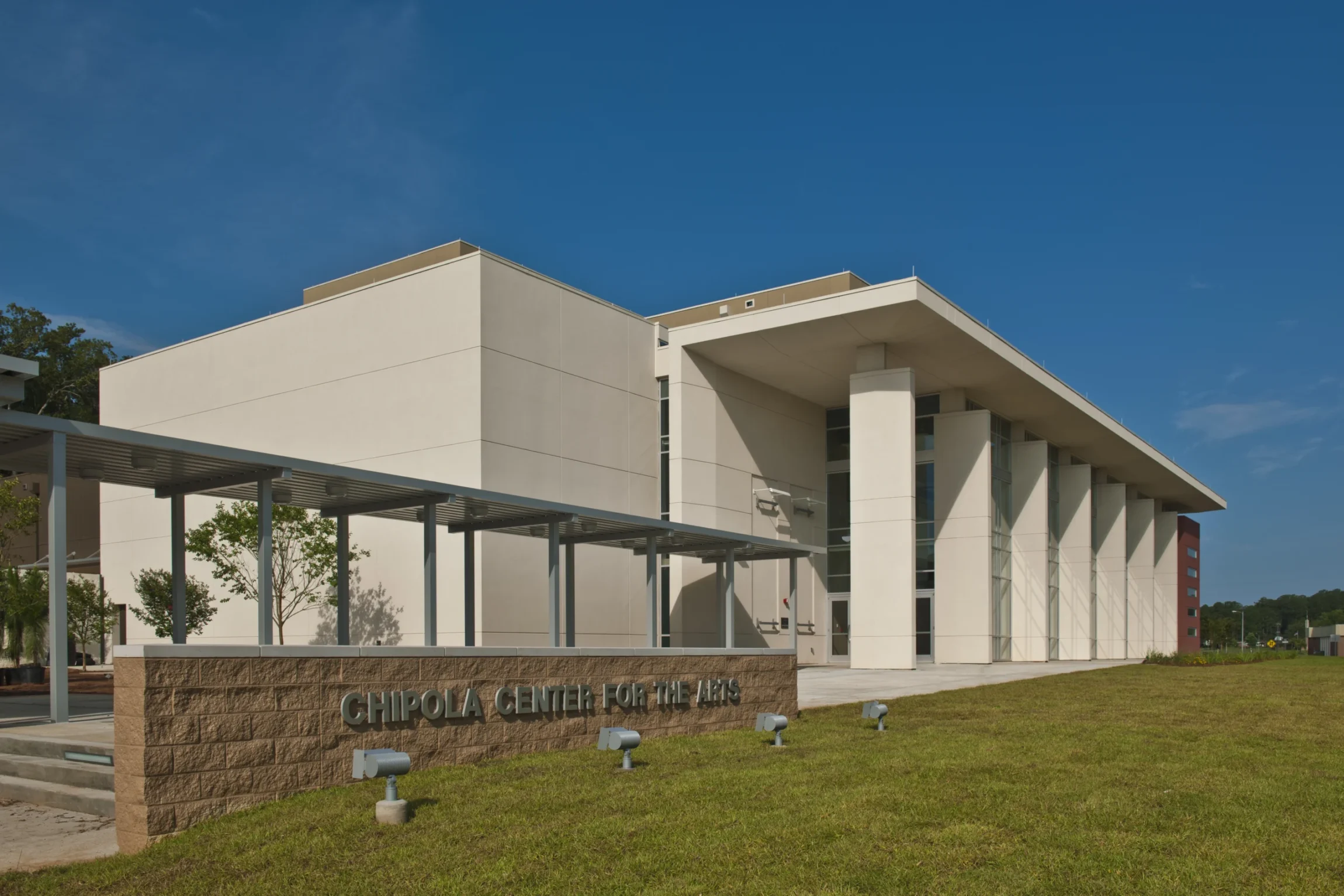
The new Center for the Arts established a prominent “front door” for the Chipola College campus. Serving approximately 10,000 annual visitors, the performing arts facility caters to the cultural and artistic needs of students, residents, and community organizations.
The center features a 655-seat performance theater equipped with a fly loft and orchestra pit, as well as a 150-seat black box theater designed for intimate performances and recitals. For the convenience of performers, there are four dressing rooms with capacity for 40-60 people. The center also includes an art gallery, a spacious green room, a dance studio, a costume shop, and a two-story set design workshop. The lobby serves as a central gathering space for informal socializing and fundraising events, enhancing the community’s engagement with the arts. HLGstudio partnered on the interior design.
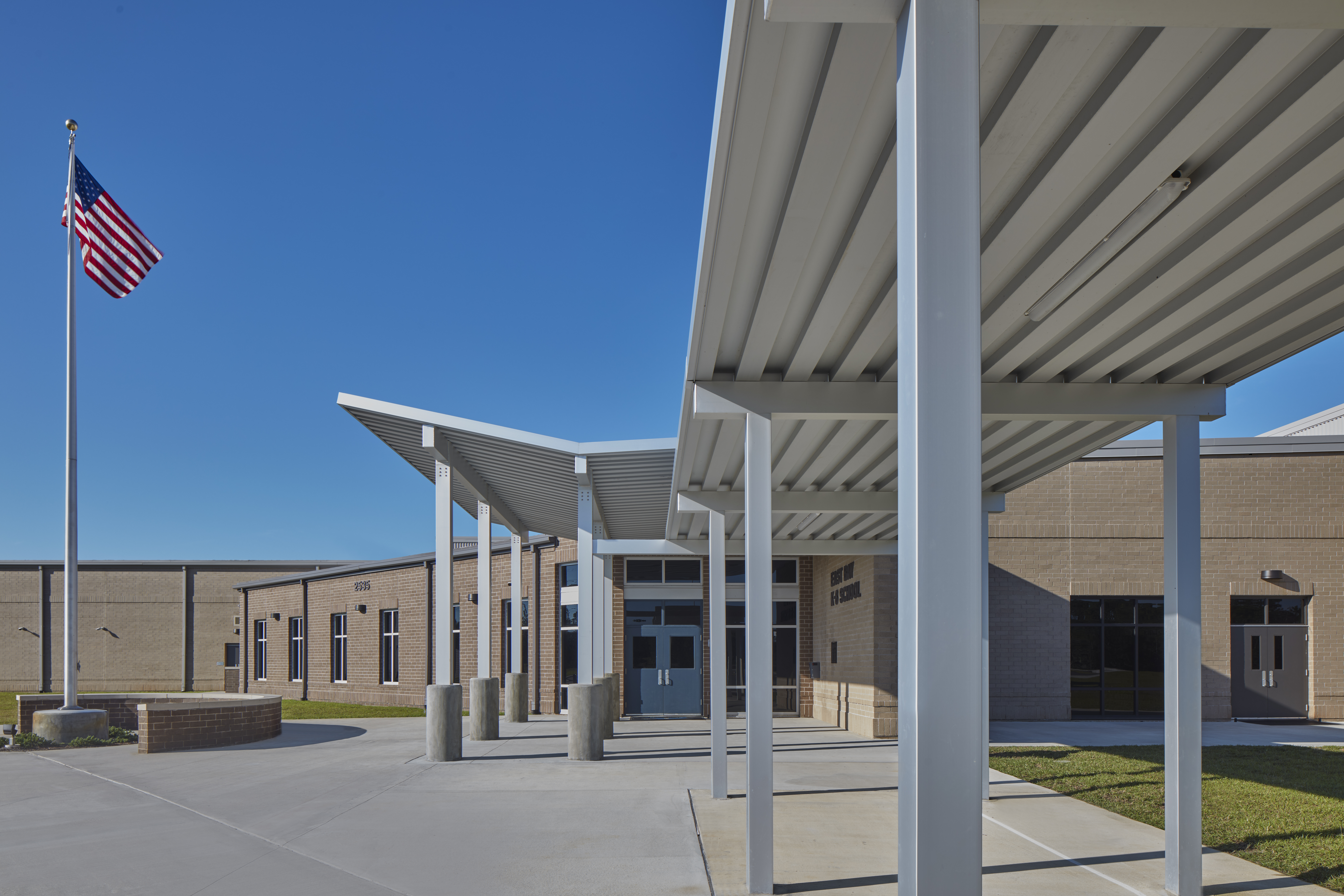
This new K-8 school serves 1,200 students in the Santa Rosa County School District. The two-story facility features three wings on each floor, including 25 primary classrooms, 20 intermediate and middle school classrooms, and 23 exceptional student education rooms. The design incorporates sustainable practices and Crime Prevention Through Environmental Design (CPTED) principles, setting a standard for future K-8 schools in the county.
The design features a central two-story atrium, named the “Hub,” which incorporates the school’s central stairs and provides a gathering space along with good supervision of students of different age groups, addressing a key concern of the school administration. The site had a limited construction area due to existing wetlands, which helped drive the compact two-story pinwheel design. This school is a prototype for future district K-8 schools, and the compact design works well on smaller sites.
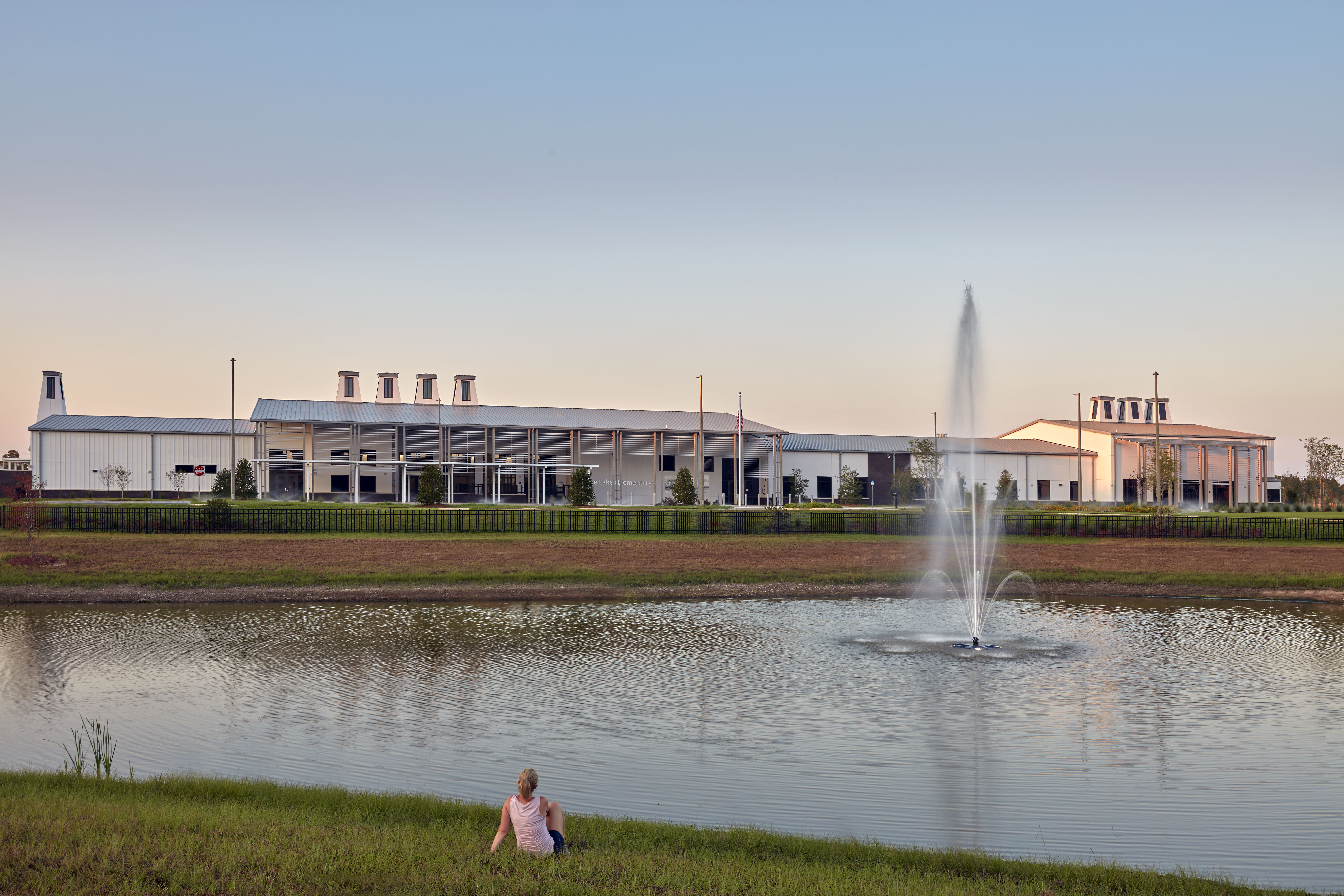
Through design research on the long-term benefits of both immersive and kinesthetic activity as well as biophilic design on educational outcomes, “Anytime learning” became one of the key design strategies for Dune Lakes Elementary School. Stepped seating, teaching walls, open outdoor areas, and interactive wall elements ensure students have unique opportunities to engage, collaborate, and study.
Each classroom and public circulation space incorporates natural daylighting, either through large windows, clerestory windows, or towering skylights. Wayfinding was inspired by the county’s environmental and historical richness, allowing the buildings themselves to be part of the students’ educational experiences. The project reflects architectural elements familiar to the community, while environmentally conscious elements include interior finishes, LED lighting, and native landscaping. The elementary school utilizes a variety of CPTED principles and safe school strategies, while still maximizing moments of creative play, whimsy, and inquisitive learning.
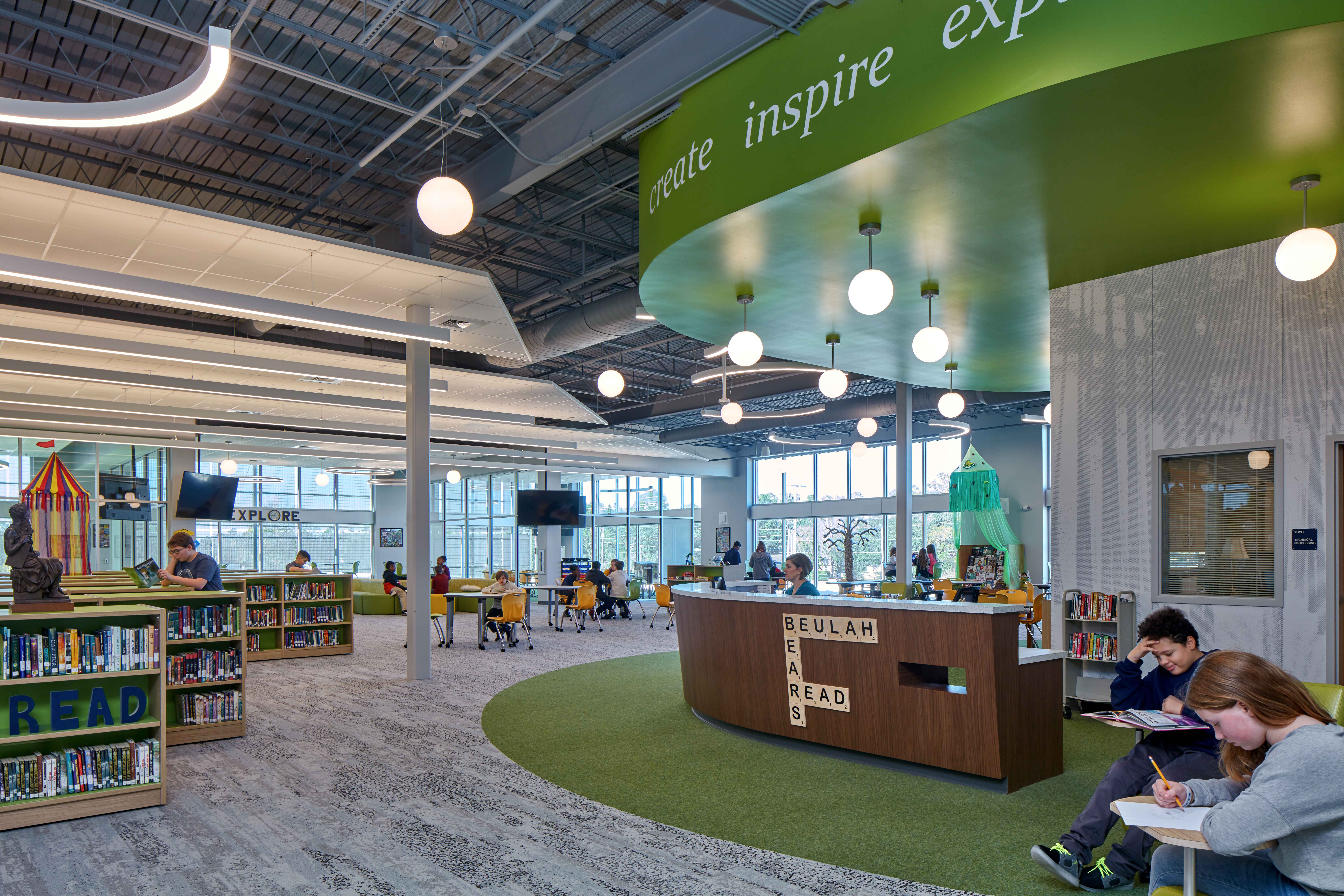
Designed in partnership with HLGstudio, Beulah Middle School was built to accommodate Pensacola’s growing student population. Constructed on an old air field, this 205,000-square-foot facility is a modern educational hub featuring state-of-the-art classrooms, labs, a gymnasium, a music suite with direct access to the cafetorium stage, an innovation center, and more. It serves around 1,200 students, offering a comprehensive core curriculum and diverse vocational academies.
The design emphasizes community integration, with a welcoming front entrance and convenient parking near the track and gym, which are accessible to the public. The school’s private areas are sheltered from the public street front, creating a secure environment where students can move freely between wings.
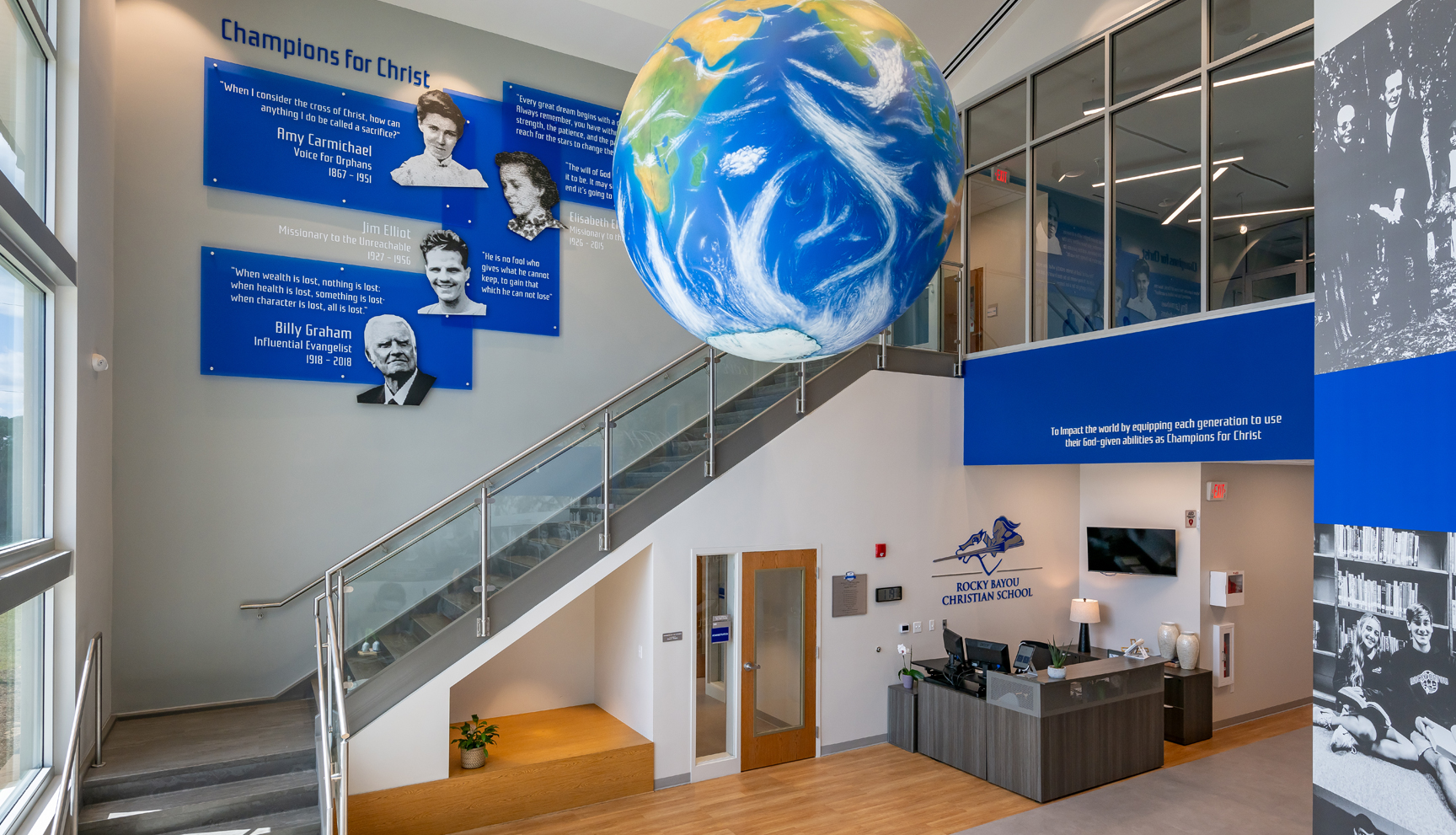
The new building includes three fully outfitted lab spaces; a STEAM classroom lab with indoor-outdoor access for experimentation and varied learning; and administration, conference, and informal gathering spaces. Classrooms were designed to maximize daylight and flexibility. Traffic improvements included widening the entry road to the school, upgrading the parking lot and lighting, and adding sidewalks for pedestrian safety.
Collaboration with stakeholders led to a cohesive branding vision, with museum-like graphics telling the school’s history intertwined with inspirational Christian messages. DAG is set to help the school reimagine their campus master plan in 2025.
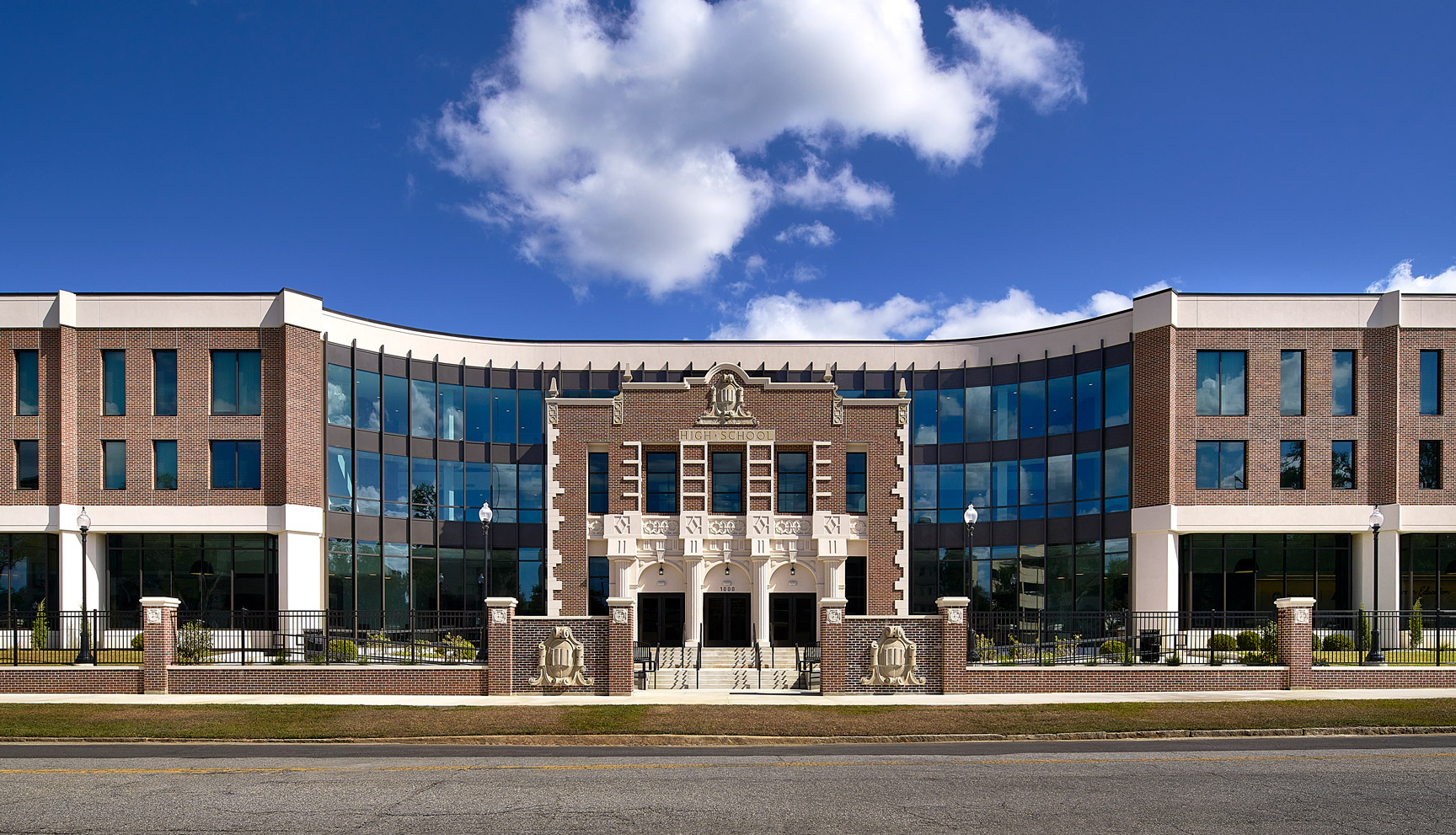
Among the COVID-19 related challenges faced by Phoebe Putney Hospital System was a lack of trained nurses to staff their regional facilities. The healthcare provider decided to team with Albany Technical College Nursing School to offset the high cost of hiring traveling contract nurses by creating this 40-million-dollar Living & Learning Center, located on hospital property across the street from the main hospital entrance.
The proposed facility was designed as a three-story 122,000 GSF building on the site of the abandoned Lee County High School, which had served the community for over 50 years. On the first level is a 46,000 SF state-of-the-art nursing school with ample classroom space, lecture halls, and simulation labs for future nurses to gain work experience. This education program also includes administration, student lounges, and break-out study spaces. The second and third levels are designed to house 80 market-rate nurse dormitory apartments. The offerings include studio, one-bedroom, and two-bedroom units, in addition to communal lounge/study spaces.
This modern building complements the architecture of the hospital campus and is highlighted by a point cloud-recorded entry portal that recalls the original Colonial Revival style of the high school façade. The partnership between Albany Technical College and Phoebe Putney has spurred significant educational expansion, with a 37% year-to-date growth in student enrollment.
HLGstudio collaborated with DAG Architects to form the Atlanta-based design team. This project was completed as a design-build process led by Pelicano Construction. Albany Technical College is part of the state-funded TCSG program.
