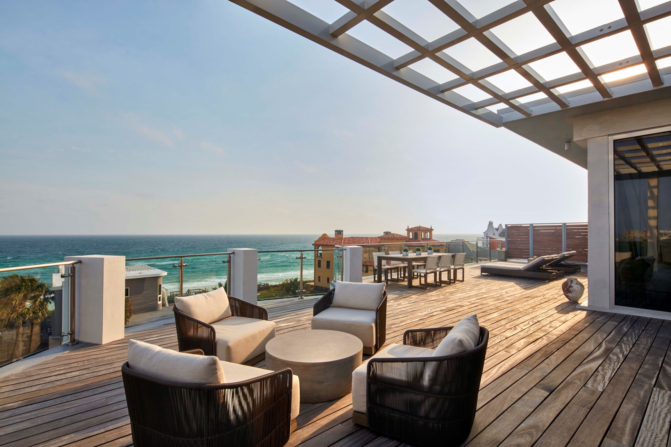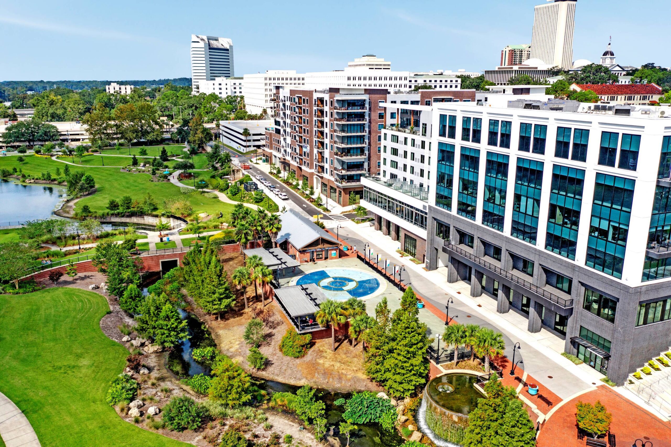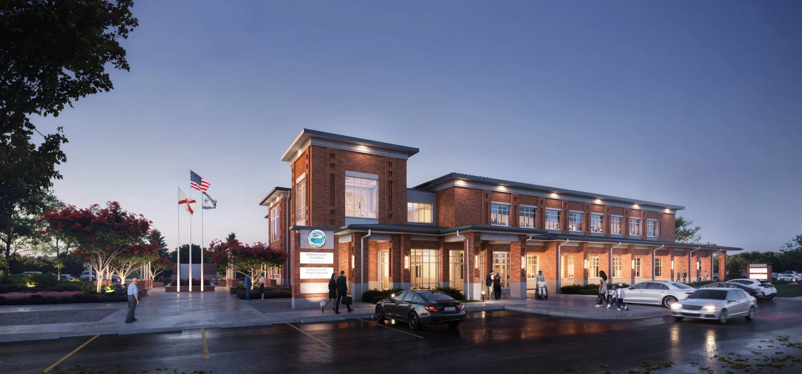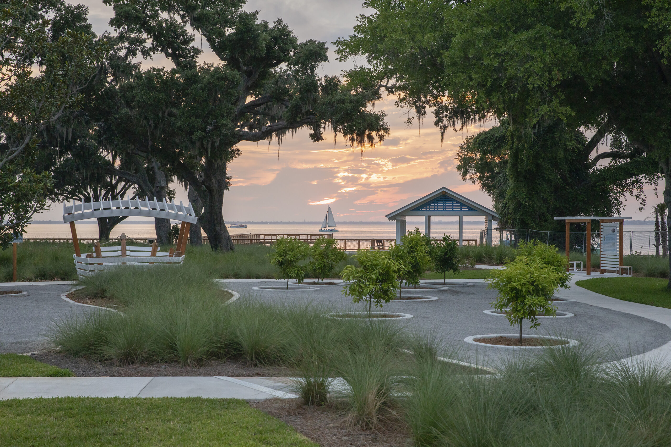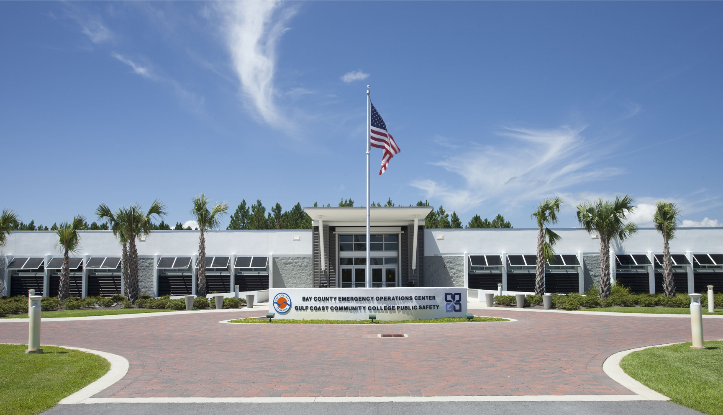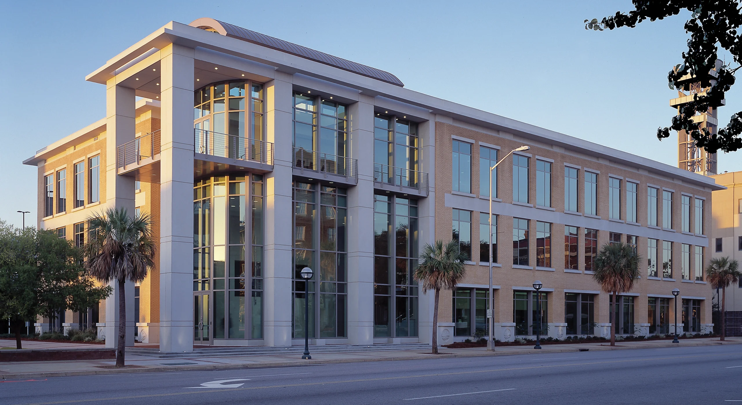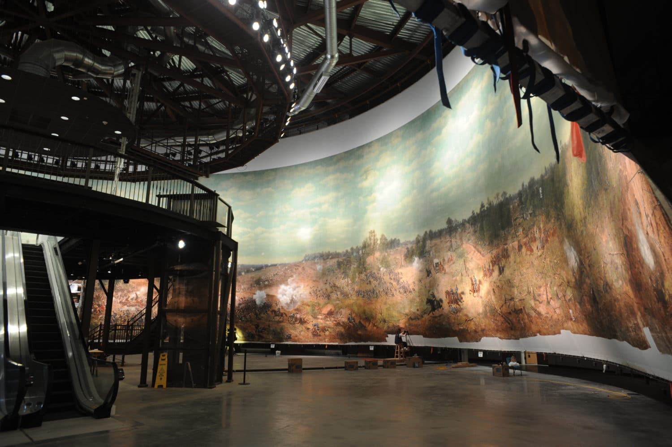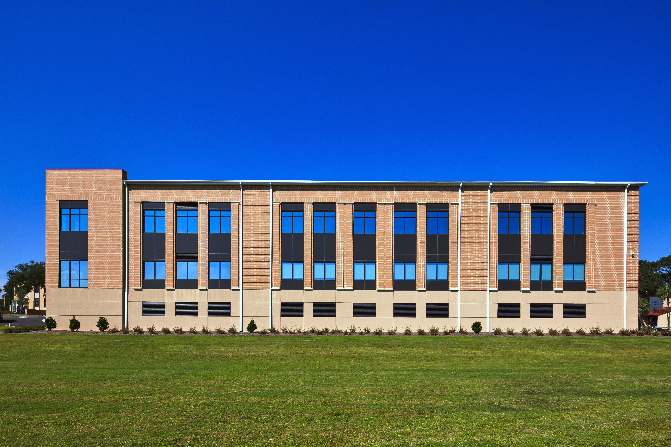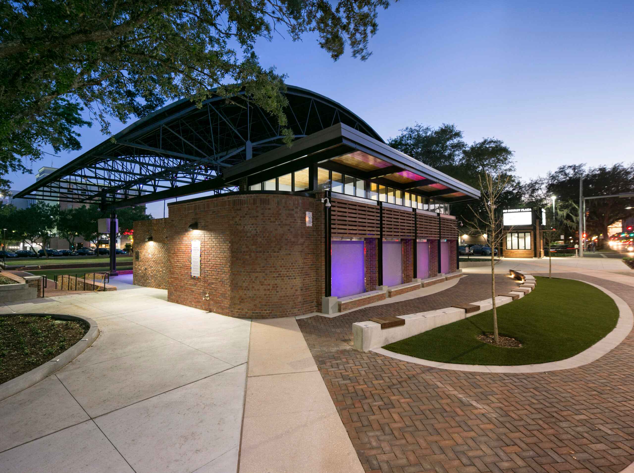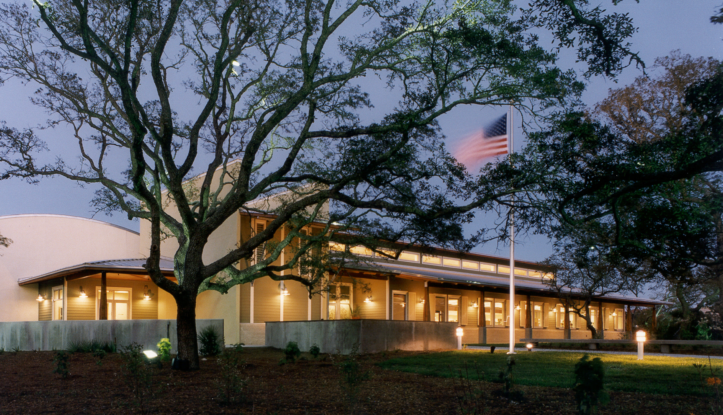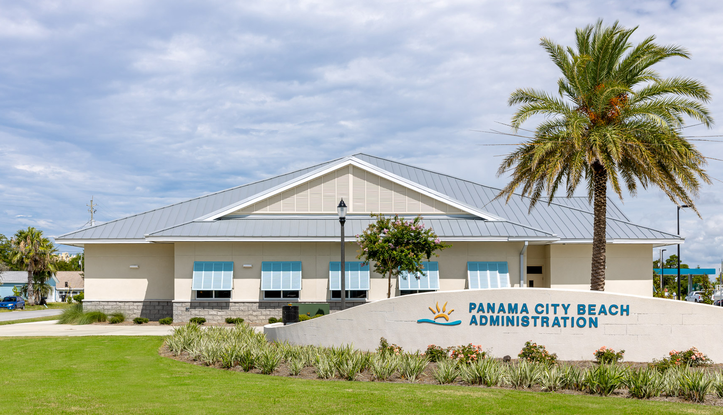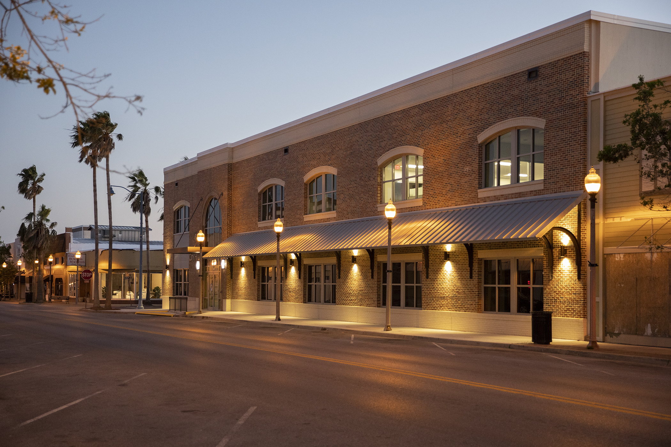The new two-story, 36,000-square-foot facility will house the Tax Collector and Property Appraiser offices for north Okaloosa County. The demand for services provided by the tax collector, property appraiser, and other government functions had outgrown its original space, necessitating a new building that will also house the tax collector’s customer service and processing center, which will be relocated from another location in the county. The design will create areas of interconnection amongst various entities while still recognizing the diversity of the groups and their valuable community functions. The new facility is set to be completed in 2026. This new addition is part of a community-centric hub that DAG has been part of building for two decades; it includes the Crestview Library, one of our previous projects.
Portfolio Type: Civic
We design local, state, and federal government buildings that shape communities and invite us to engage with our elected officials and community leaders.
Captain Leonard Destin Park
Spanning 3.4 acres along the stunning Choctawhatchee Bay, the City of Destin and the Florida Department of Environmental Protection teamed up to develop Captain Leonard Destin Park as a community asset that pays homage to the area’s history. Named for the original founder of Destin who came from Connecticut in the mid-1800s to establish a fishing village along the Florida Gulf Coast, the park references the original homestead by including historical interpretive elements, such as a model seine boat and preserved heron rookery.
At the core of DAG’s design philosophy is a dedication to cultivating community engagement. The park includes an accessible beach area, boardwalk, dock and paddle craft launch, splash pad, playground, and picnic pavilions. These amenities provide refuge for locals and visitors alike. By providing spaces for social gatherings, educational signage, and cultural experiences, the park emerges as an invaluable community resource.
Gulf Coast State College Emergency Operations Center
DAG Architects collaborated with Bay County and Gulf Coast State College to develop The Joint Use Emergency Operations Center, Florida’s first facility of its kind. This cutting-edge building serves dual purposes: coordinating emergency responses and providing training for students and emergency personnel.
The center includes critical facilities, such as an Incident Command Center, a 911 dispatch area, a Homeland Security Office, and a press room. It also features a food service area, lounge, and wellness center, along with locker rooms with showers, and sleeping quarters. There is a helipad, along with ample parking.
For the College, the center offers smart classrooms, computer labs, offices, storage, and workrooms designed to support the training of emergency personnel, public safety officials, law enforcement, and first responders. The project was funded through a combination of FEMA and Florida State PECO (Public Education Capital Outlay) funds, ensuring comprehensive support for both its operational and educational functions.
Albany Central Square
Funded by Albany Tomorrow, a city/county consortium, this multi-tenant, privately developed, three-story, 50,000-square-foot office building is located on the city square in a very prominent downtown location. Movement of the building entry from the corner to the center of the building served to redefine the existing public park space in conjunction with two existing civic structures.
To respect the contextual setting, the team performed a visual audit of landmark structures around the city, resulting in the adoption of details to guide the design process. These included window proportions, cornice details, base details and colors, like brick and stone.
The building creates a Class A office environment that serves multiple agencies and departments from various levels of government housed in Albany. The two-story atrium creates a welcoming environment to do business with local government. The top floor houses a large meeting space for city and county commissioners, overlooking the civic plaza below.
A two-story, 128-space parking deck and a four-story, 520-space parking deck were constructed adjacent to the building. Street-level retail has been incorporated along with the two parking structures.
Designed by Principal Larry Sweat while with a previous firm.
Atlanta History Museum Cyclorama
In order to preserve one of America’s treasured pieces of art, housed in Atlanta’s Grant Park, a new building was designed for the “Battle of Atlanta” during the renovation of the Atlanta History Museum. The oil painting is one of the world’s largest works of art at 47’ x 358’ and weighing nearly nine tons. The design of a new museum to house the painting would allow it to be viewed in its entirety; the first time since 1922. The museum addition would feature a 360-degree viewing platform, rising 12 feet above the gallery floor, and offering guests the opportunity to view the 15,000-square-foot painting as people experienced it in the late 1800s.
Due to area zoning that mandated a three-story height limitation, the building was recessed below grade to accommodate the artwork. The new facility provided a state-of-the-art conditioned space to regulate both temperature and humidity, in order to prevent further deterioration to the painting. An added benefit was that the environment allowed for the installed painting to be restored over a 12-month period.
Another significant addition to the project was the introduction of The Texas, a coal-fired locomotive steam engine that was prominent in the story of the great train chase of the Civil War. Also transported from the Grant Park location, the design team wanted this aspect to be a strong visual element visible from the street.
Planning the removal, transportation, and ultimate re-installation of the piece of art to its new home spanning two years and a team of over 200 architects, contractors, historians, art conservators, and countless specialists.
Designed by Principal Larry Sweat while with a previous firm.
Bay County Courthouse Addition
The 54,000-square-foot courthouse addition includes six courtrooms, seven judges’ chambers, hearing rooms, public spaces and court support spaces, all built over a secure parking and mechanical level. An elevated, enclosed and environmentally controlled connection links the addition to the existing courthouse and to the sally port. Carefully planned phasing allowed this major courthouse addition to be constructed while existing building services, emergency exits, and inmate delivery systems remained operational. DAG worked with VBA Studio and HLGstudio on this project.
Bo Diddley Plaza
After years of neglect, the redesigned Bo Diddley Plaza is a vibrant and inviting space for people to gather and enjoy a range of daytime and evening activities. Situated along the bustling University Avenue in historic Gainesville, the plaza’s reimagining incorporates an industrial modern feel that pays homage to Gainesville’s rich heritage, while embracing a contemporary vision of urban life.
Drawing inspiration from the Plaza’s weekly farmer’s market and free Friday concerts, the plaza’s new layout was crafted to enhance visitor experiences. From the introduction of a café with both indoor and outdoor seating to the staff information kiosk and modern bus shelter, every element has been curated to infuse the area with a renewed sense of energy. Noteworthy features, such as an interactive water feature at the park’s entrance and the preservation of the existing heritage oak trees, further enhance the plaza’s appeal.
A highlight of the redesign is the updated amphitheater, now boasting state-of-the-art facilities, including public restrooms, storage, and a green room with changing areas for performers. With reduced planter heights to optimize visibility, thoughtfully planned pathways, and informative signage, Bo Diddley Plaza attracts residents and visitors, providing a renewed sense of community and belonging.
Destin Library
Our award-winning design for a 13,500-square-foot municipal library beautifully embodies the fishing and boating heritage of Destin. Laminated wood beams, reminiscent of a ship’s ribbing, frame the structure, while symbolic masts support the enclosed “hull” roof. Inside, an arching wood ceiling evokes the character of nearby boathouses, creating a space for meetings and community gatherings.
The library offers tranquil areas for reflection beneath a broad entry porch, with scenic views of preserved windswept live oak trees. The building’s soft moss-green Hardiplank siding and natural metal roof blend seamlessly with the surrounding historic residential neighborhood, reflecting both its heritage and its commitment to the community.
Panama City Beach City Hall
The City of Panama City Beach wanted a new city hall as part of a master-planned municipal complex, to address the growing demands of its expanding population. In partnership with SMP Architects, the building’s design captures the essence of a Florida beach town, incorporating elements of coastal vernacular architecture while ensuring that the space remains highly functional and practical for modern use.
The city hall’s interior architecture is thoughtfully designed to meet the needs of a contemporary municipal facility. It provides a welcoming environment for public services, while maintaining the security and efficiency required for local government operations. By balancing charm and functionality, the new city hall aims to serve the community while enhancing its connection to the area’s coastal identity.
Panama City Hall
Transforming an existing bank building in downtown Panama City to a new City Hall, marked the beginning of the city’s effort to revitalize its downtown and marina areas. The renovation of the 58,000-square-foot Trustmark Building enabled the city to consolidate most of its services under one roof.
This prominent downtown location and design set a new benchmark for architectural excellence in the area. A redesigned exterior skin not only elevated the building’s street presence, but also maximized natural light in the interior, significantly improving the energy efficiency of the envelope system. This renovation aimed to inspire future developments and enhance the overall aesthetic of the downtown district.
