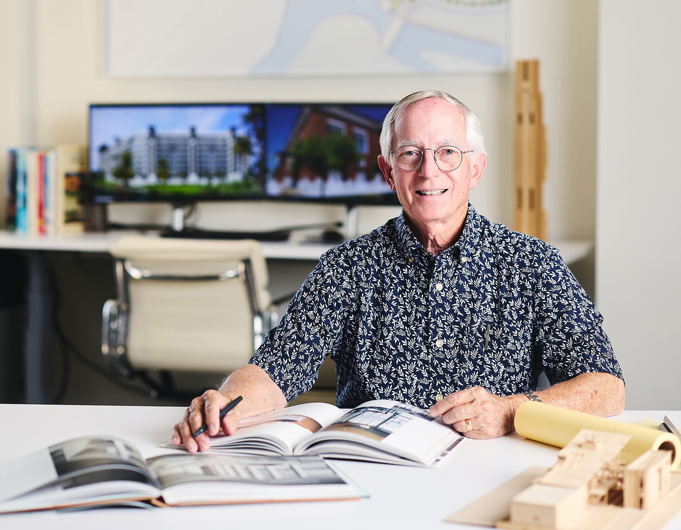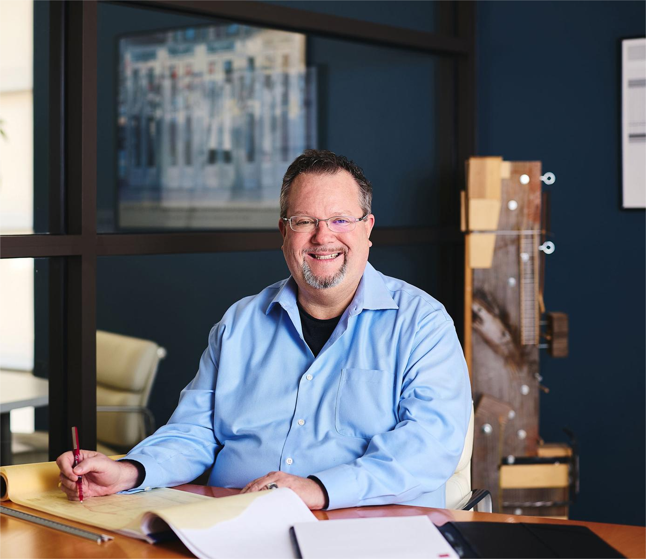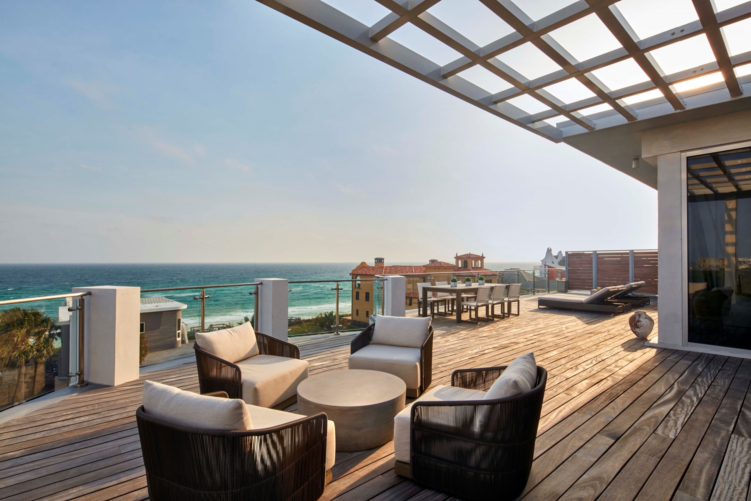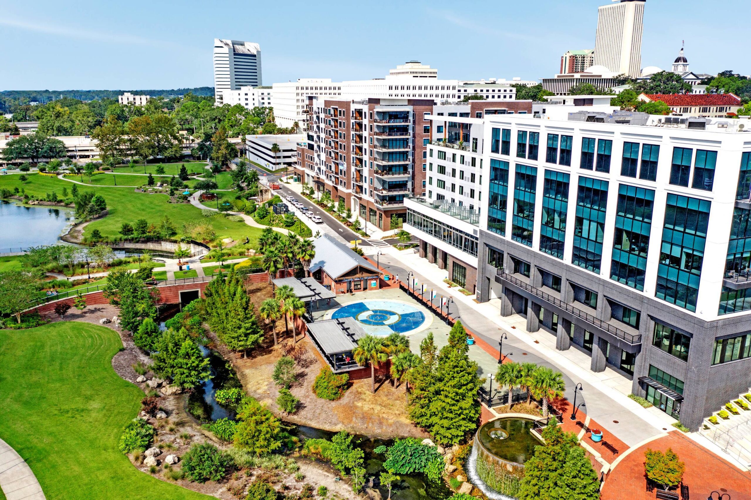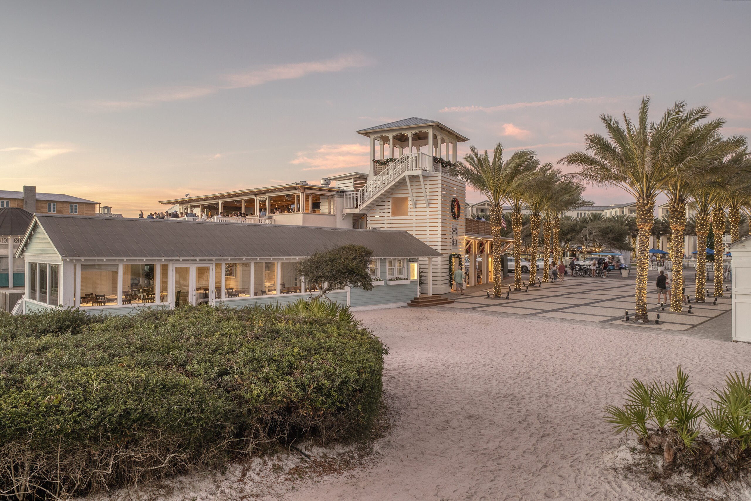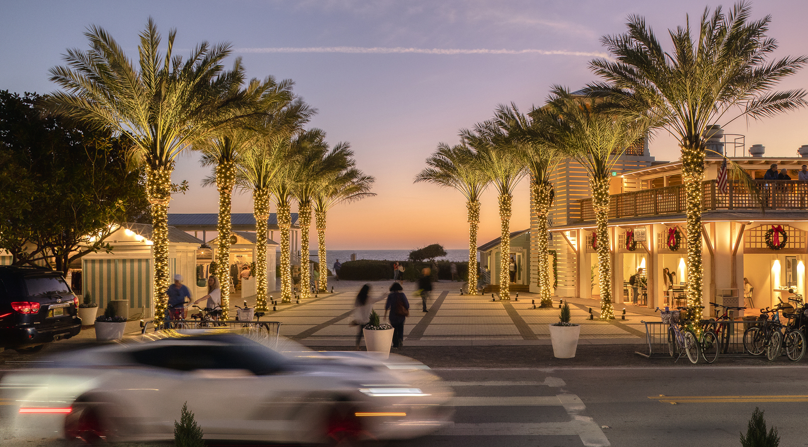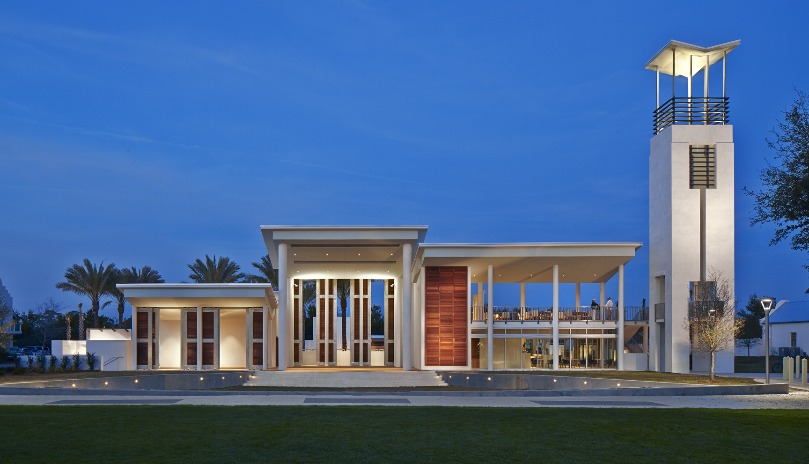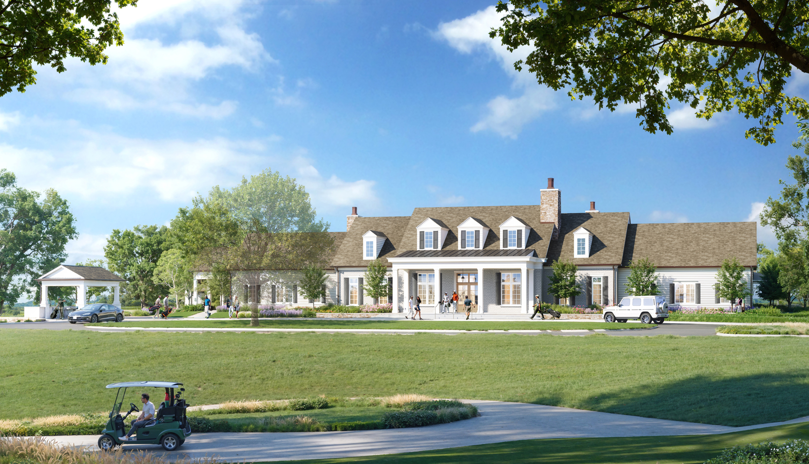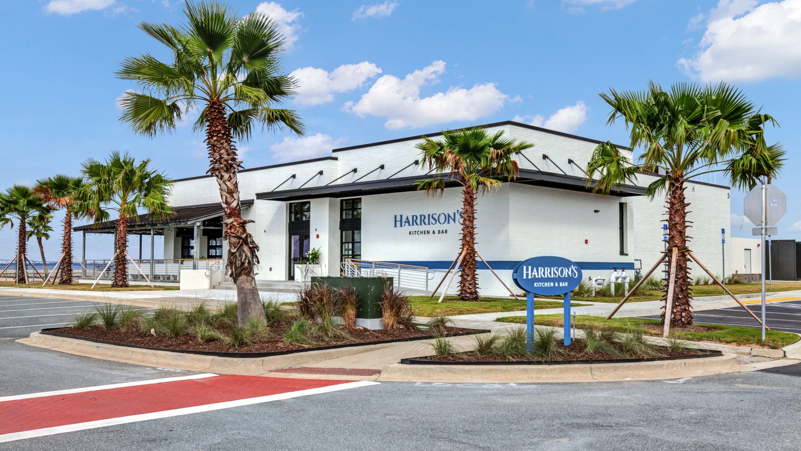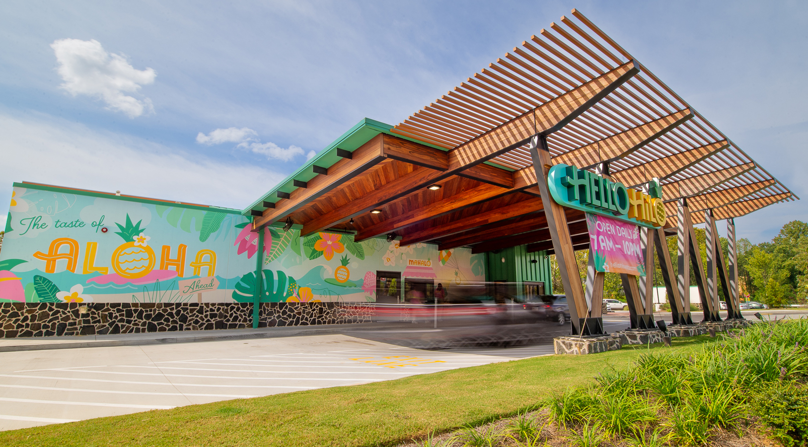Bud & Alley’s
Seaside, Florida
A new cypress wood-exposed roof, detailed wood railings, and a full bar renovation completed this restaurant project. The new ground floor addition consisted of a new pizza bar, waste storage, and elevator. The project was a major transformation of Southside 30A by changing the back-of-house facilities into an open plaza front. The main challenge was to maintain a functioning restaurant during construction. This required finding inventive ways of locating support services and functions, while screening them from the public view.
Part of this refresh included a renovation to Bud & Alley’s, Seaside’s oldest restaurant. We provided a 3,800-square-foot addition with a nautical-inspired tower to provide views of the ocean. The addition connects to the existing covered porches to provide indoor/outdoor connections that facilitate socializing. A new terrace-level dining area and expanded bar seating was provided. An additional 2,200 SF of renovations included updating the restrooms and providing additional outside space for operational needs. These renovations and additions were designed by Dhiru Thadani and DAG Architects was the Architect of Record.

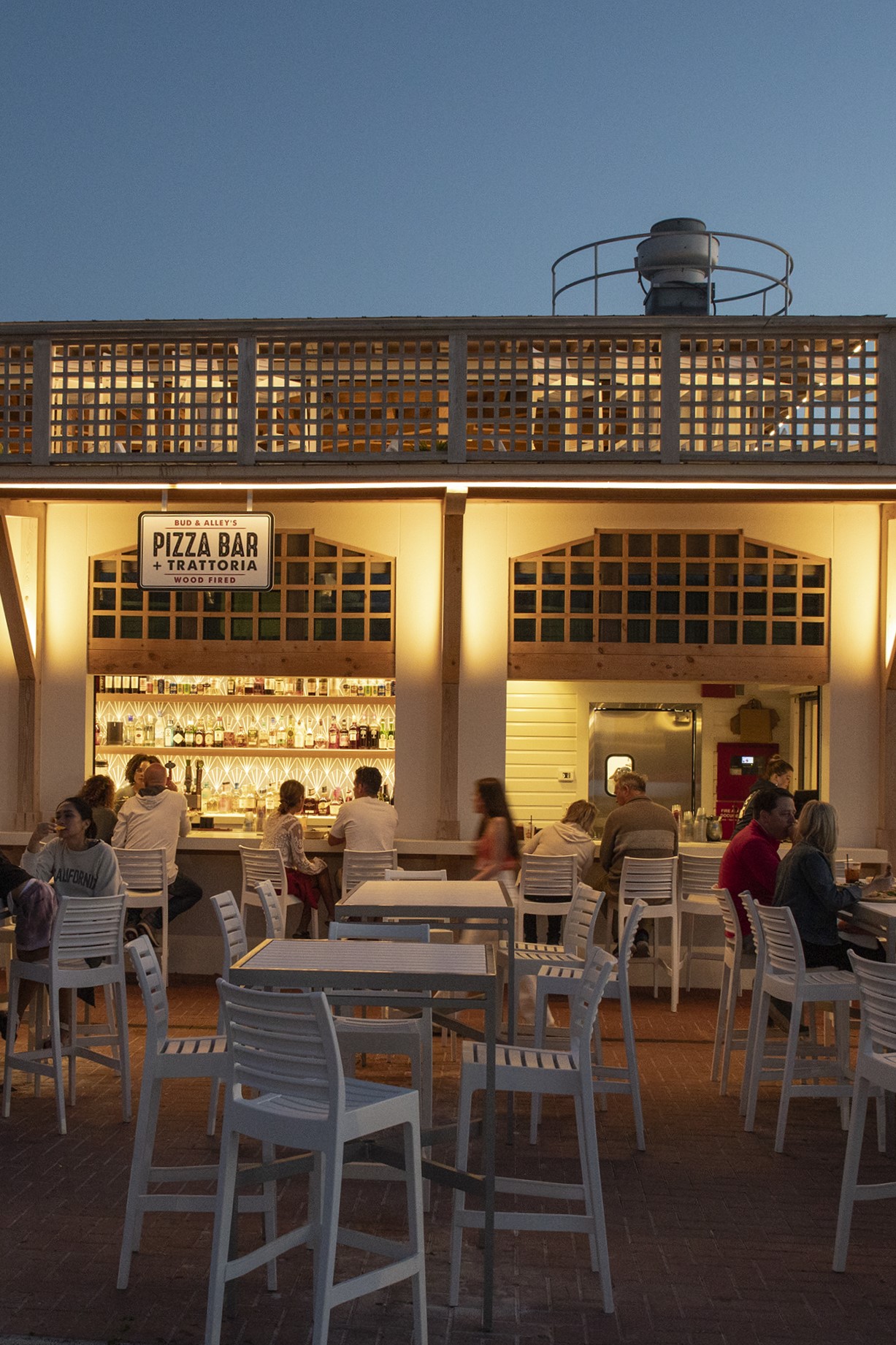
Project Facts
Status
Completed
Client
Bud & Alley’s
Size
6,700 SF
Sector
Restaurant
Renovation and Adaptive Reuse
Resort
Services
Architecture
Connect with Project Representative
