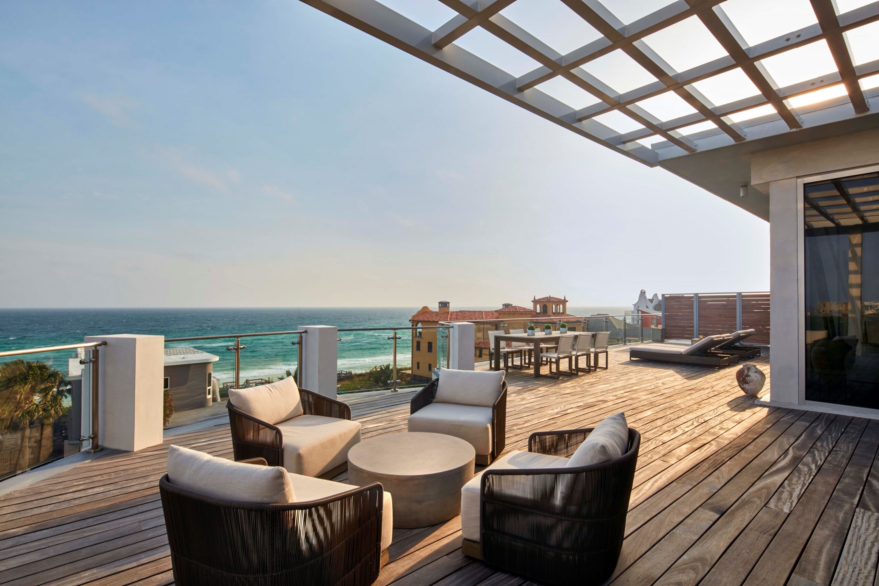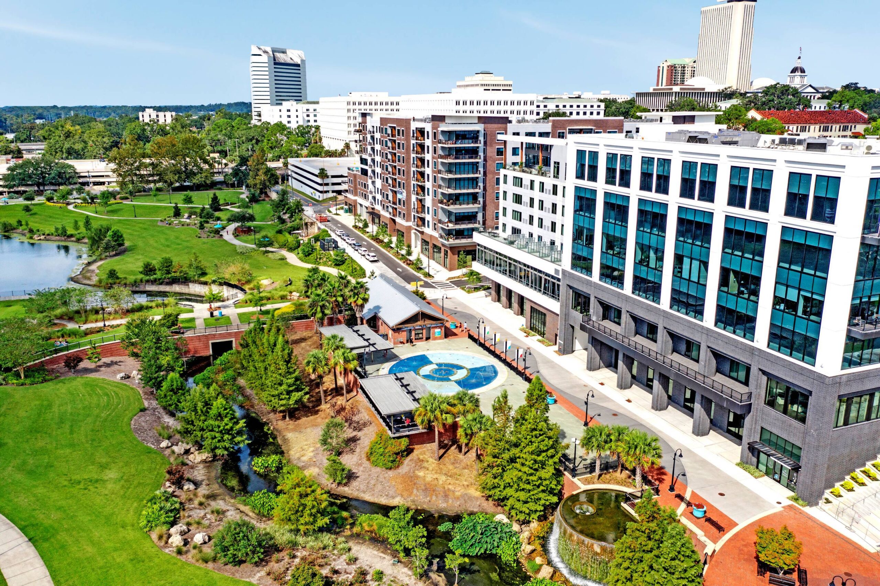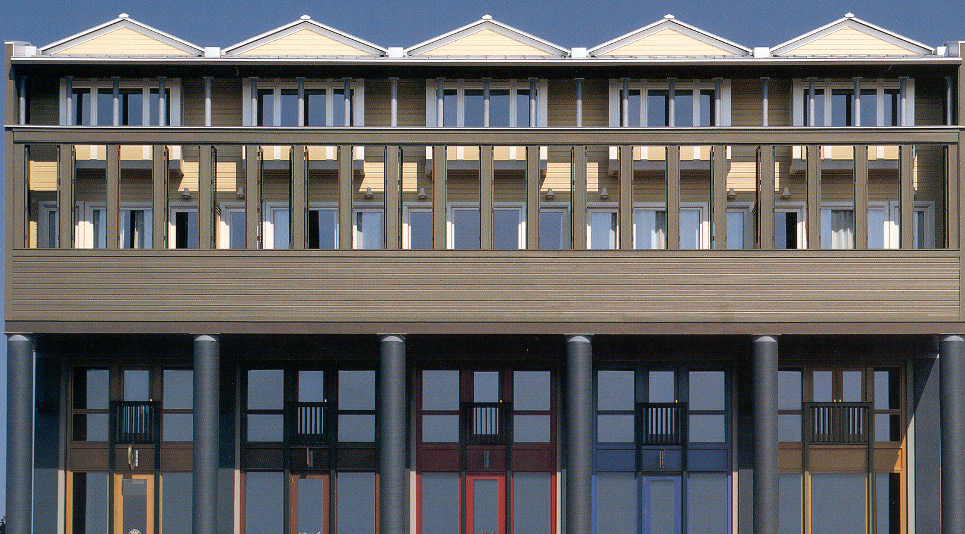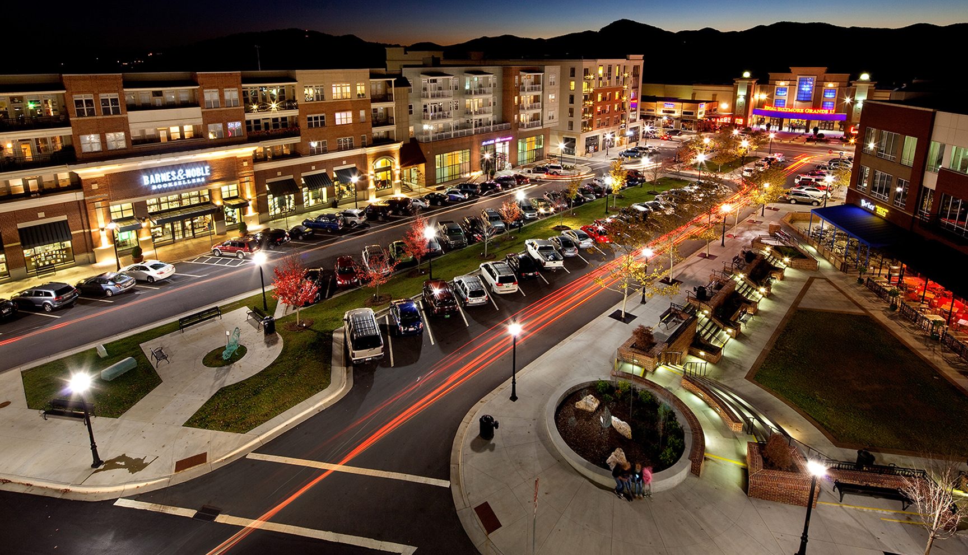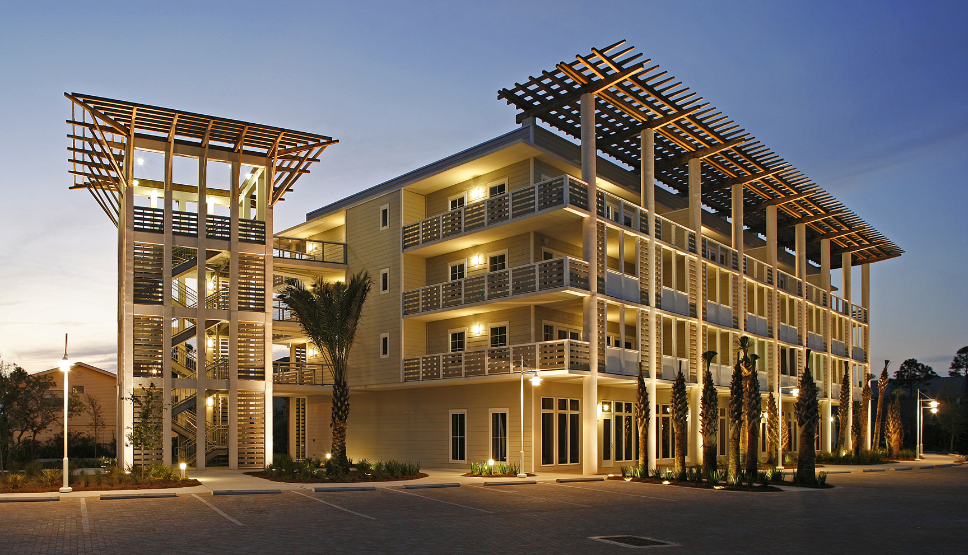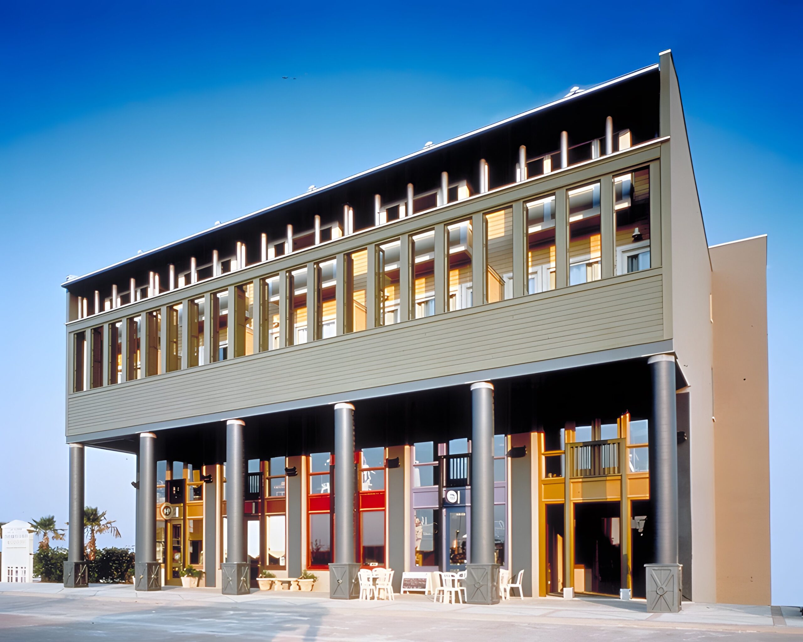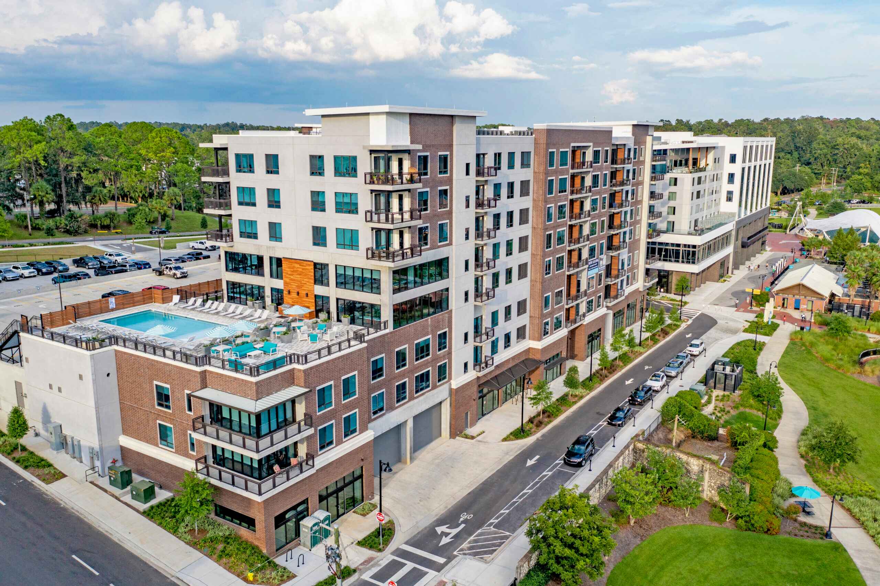Seaside Mixed Use
Seaside, Florida
In the early 1980s, DAG Architects collaborated with Seaside founders Robert and Daryl Davis during the formative stages of their new urbanist development. Partnering with design architect Machado Silvetti, the team crafted one of Seaside’s most iconic buildings. This mixed-use structure expertly combines retail spaces, offices, and residential units, all oriented toward the town square. It is connected to neighboring buildings by a continuous arcade, adhering to the master plan guidelines established by Duany Plater-Zyberk. The design strives to create a strong civic identity while remaining true to Seaside’s traditional urban character.
The building’s design responds to regional climatic conditions with features such as generous roof overhangs, shutters, shading devices, tall ceilings with ceiling fans, and screened porches. The primary facade, which faces the town square, is designed to match the scale and significance of the surrounding space. This facade acts as a grand, almost monumental screen that conceals a series of residential units, each distinguished by box windows and individually pitched roofs.
At the heart of the building, a central residential patio serves as the access point for all residential units. The patio is designed to be a vibrant, memorable space, featuring brilliant colors and bold tile patterns that create a striking visual impact.
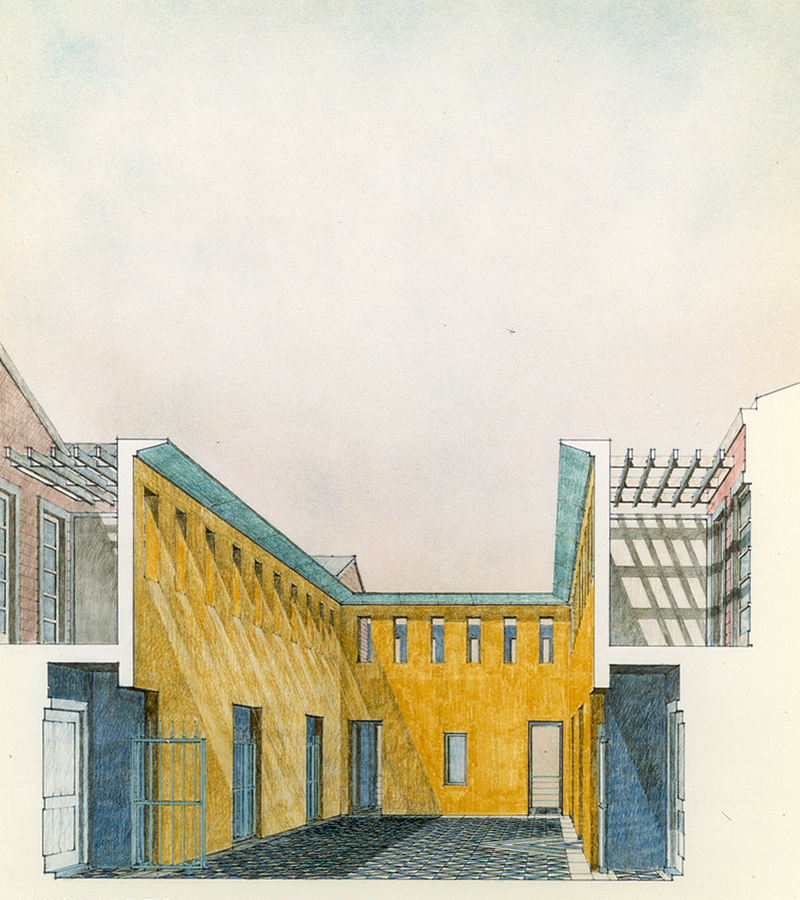
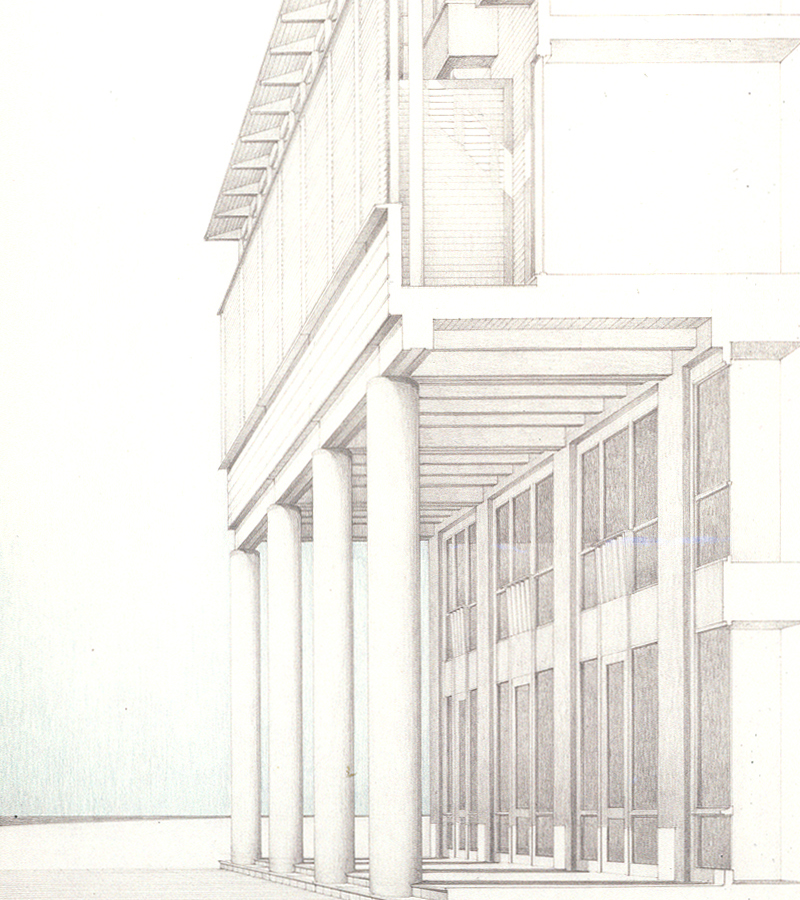
Project Facts
Status
Completed
Client
Seaside Development Company
Size
30,000 SF
Sector
Mixed-Use
Services
Architecture
Awards
Test of Time
AIA Florida, 2024
Test of Time
AIA Florida Northwest, 2024
Unbuilt Design Award
AIA Florida Northwest, 1997
Connect with Project Representative

