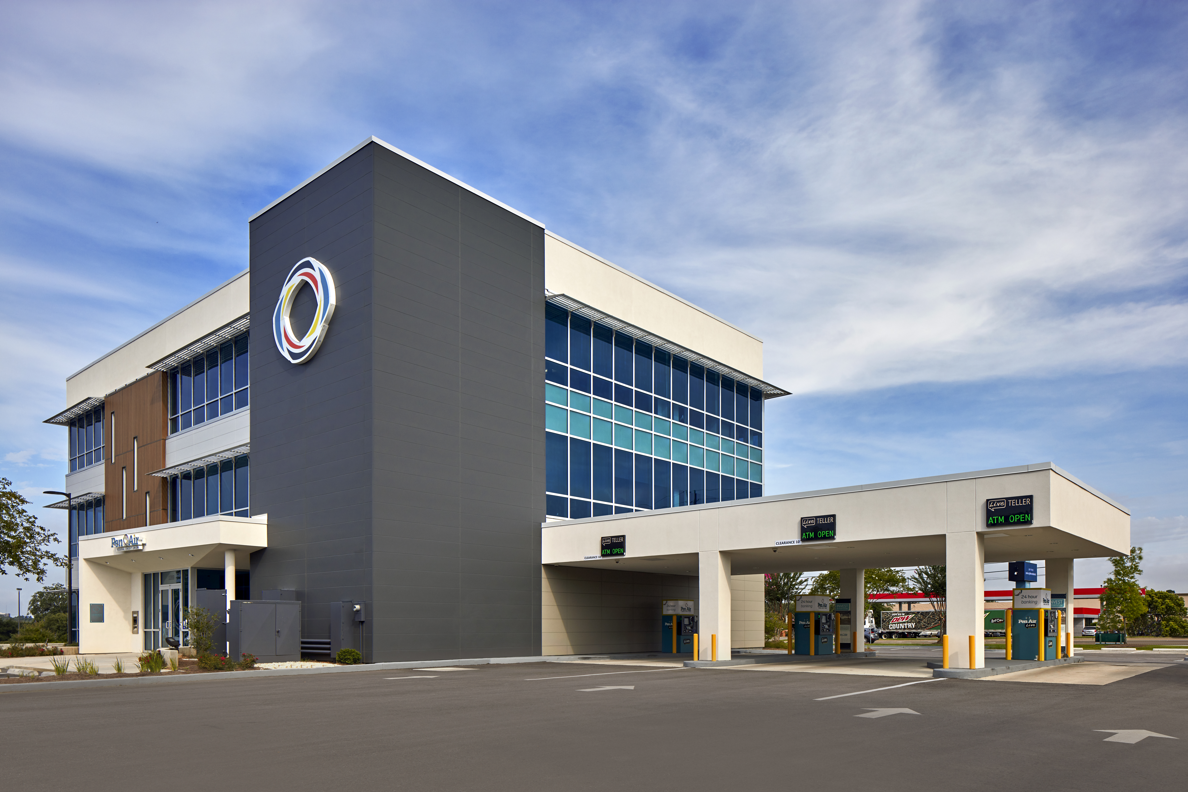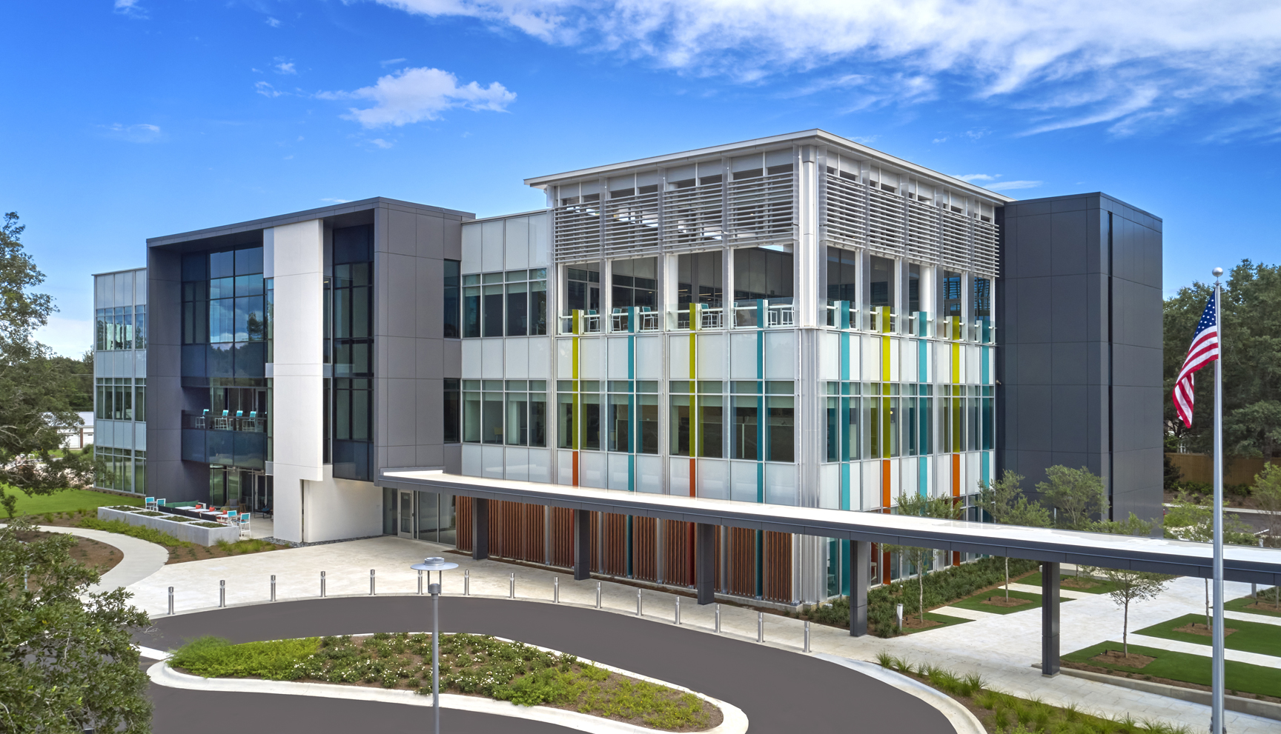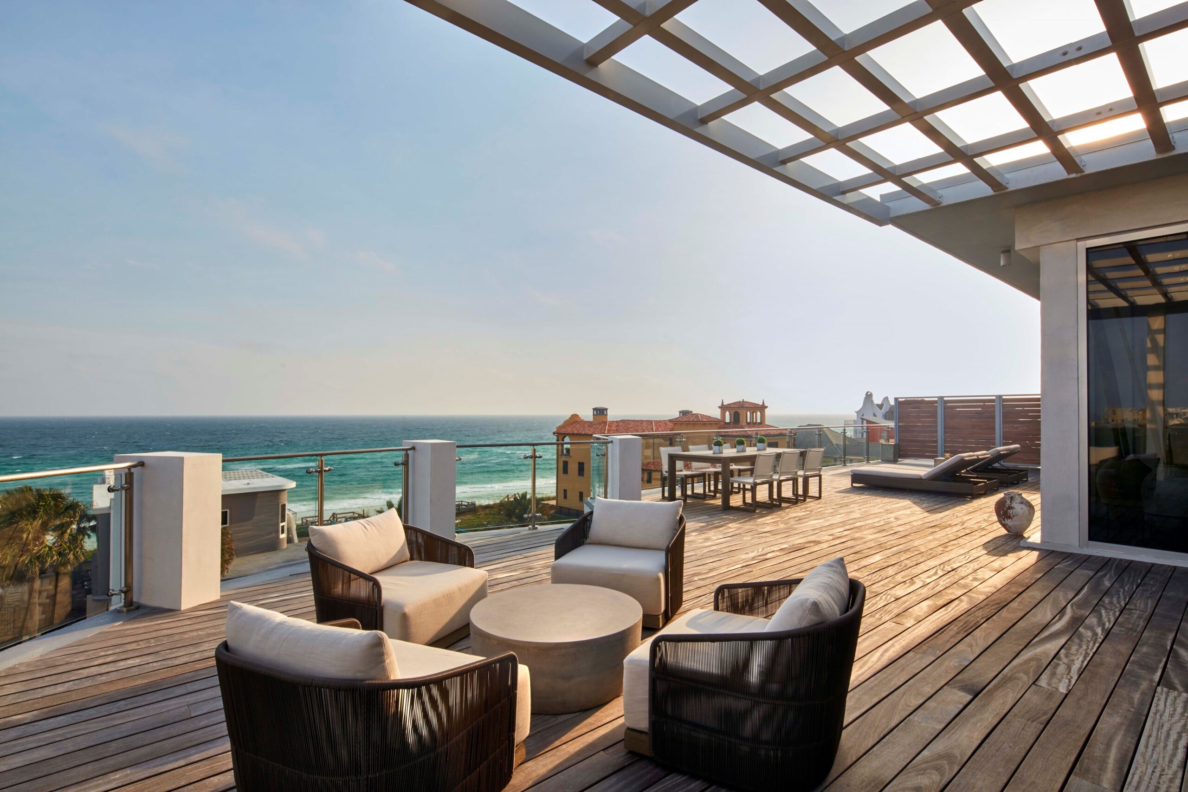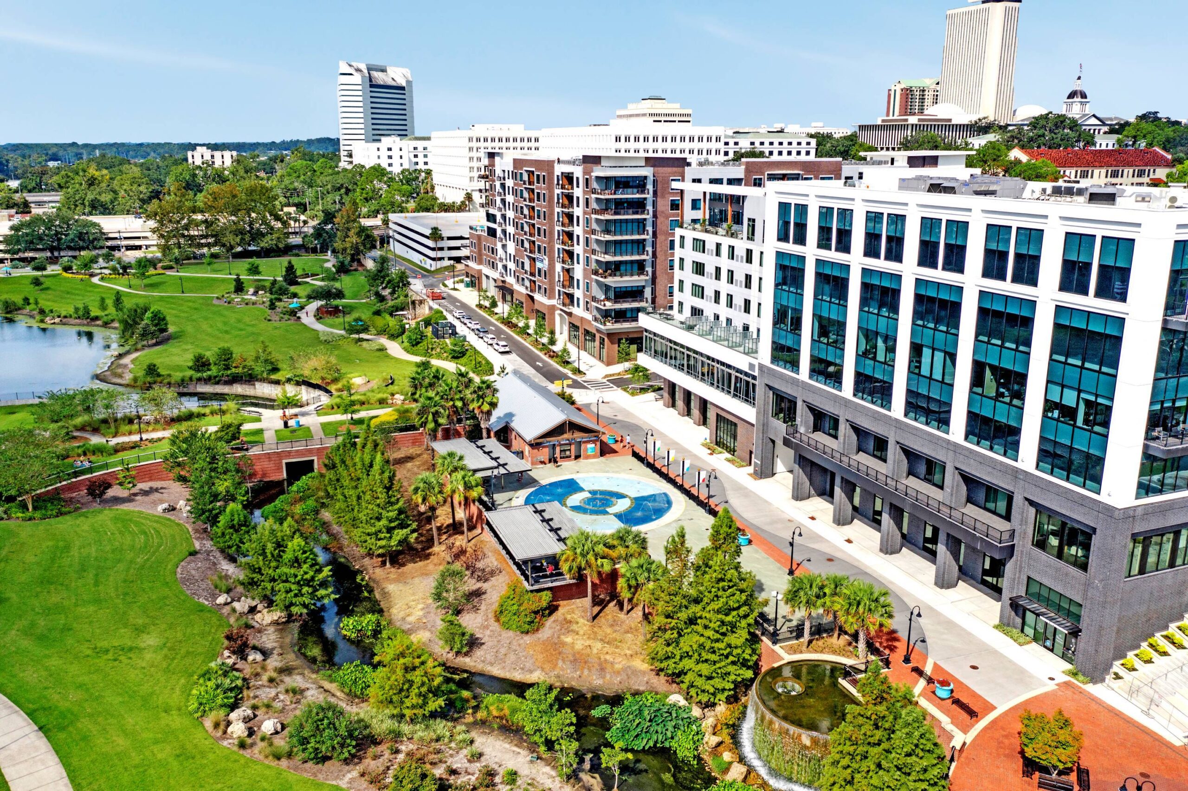
PenAir Credit Union desired a striking design for a new branch in a high-visibility location to boost community awareness. The chosen site was an existing 19,000-square-foot, three-story building on Airport Road, previously a bank suffering from significant water intrusion issues.
To address these issues and align with PenAir’s branding, the building underwent extensive renovation. The project involved selective demolition to strip the structure down to its core, followed by the installation of a new curtain wall and storefront facade, roof, HVAC system, and upgraded restrooms. In partnership with HLGstudio, the outdated interiors were modernized with new offices and finishes.
The redesigned bank interior breaks away from traditional layouts, replacing glass partitions with open, hospitality-inspired lounge areas and furnishings to create a more welcoming and comfortable environment for customers.

PenAir Credit Union tasked our design team, including HLGstudio, with redefining and modernizing the workplace experience with their new corporate headquarters. Situated on the edge of a residential area, the design minimizes its impact on the neighborhood by orienting the narrow end of the building toward the street and creating a residential-style “Front Yard.” This vibrant green space features Heritage Live Oak trees, including a majestic 500-year-old oak, providing shaded walking paths and areas for outdoor work and recreation.
Reflecting PenAir’s progressive work culture, the interior design ensures that all occupants have access to natural light and views of the surrounding landscape. The building’s central feature, a cross-axis circulation area named “Main Street,” fosters informal interactions among employees. The shared break room, known as the “Commons,” incorporates a residential feel with a mix of café tables, living room furniture, and private booths. This diverse range of spaces allows employees to select environments that best suit their work styles, whether for collaborative efforts or focused tasks.



