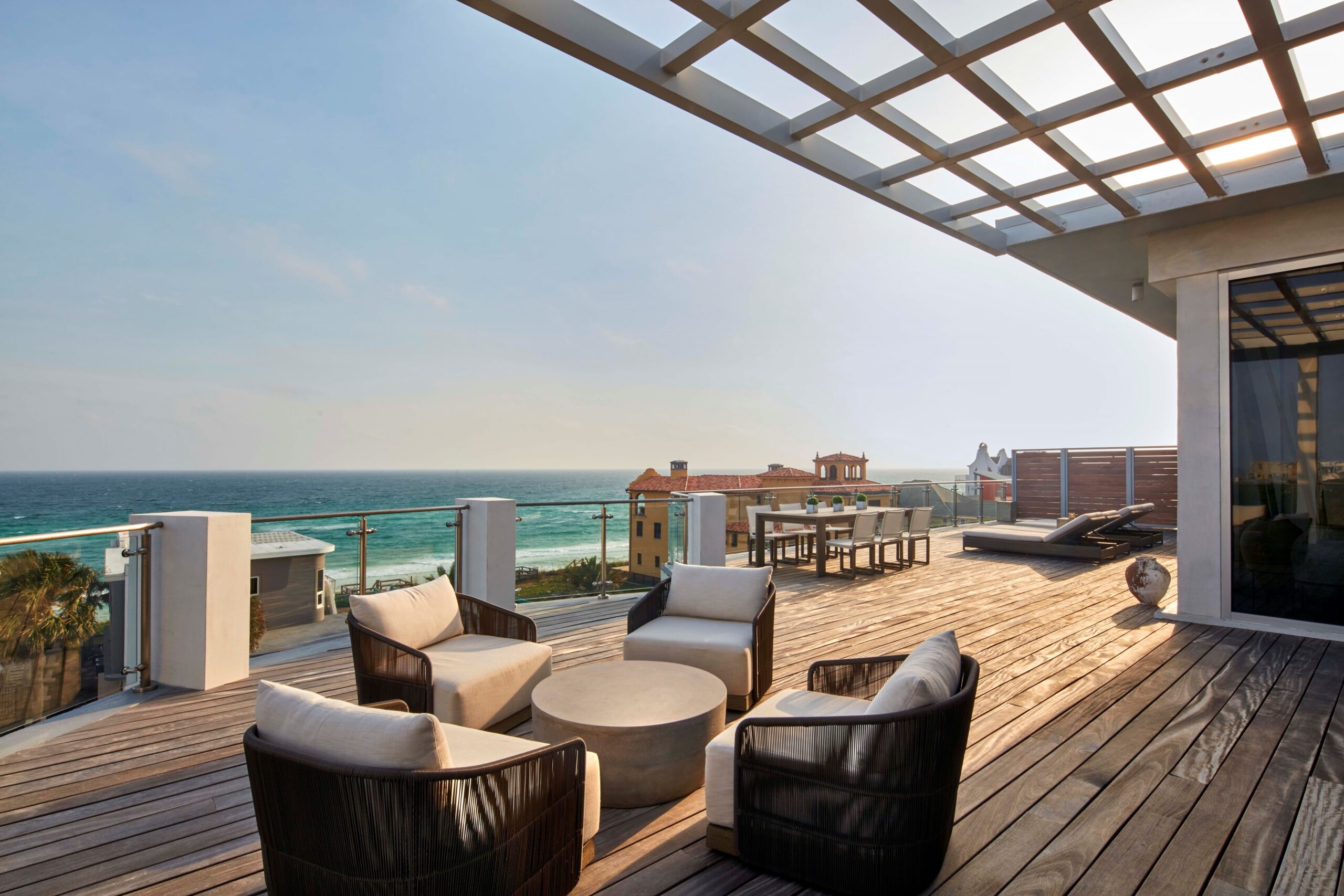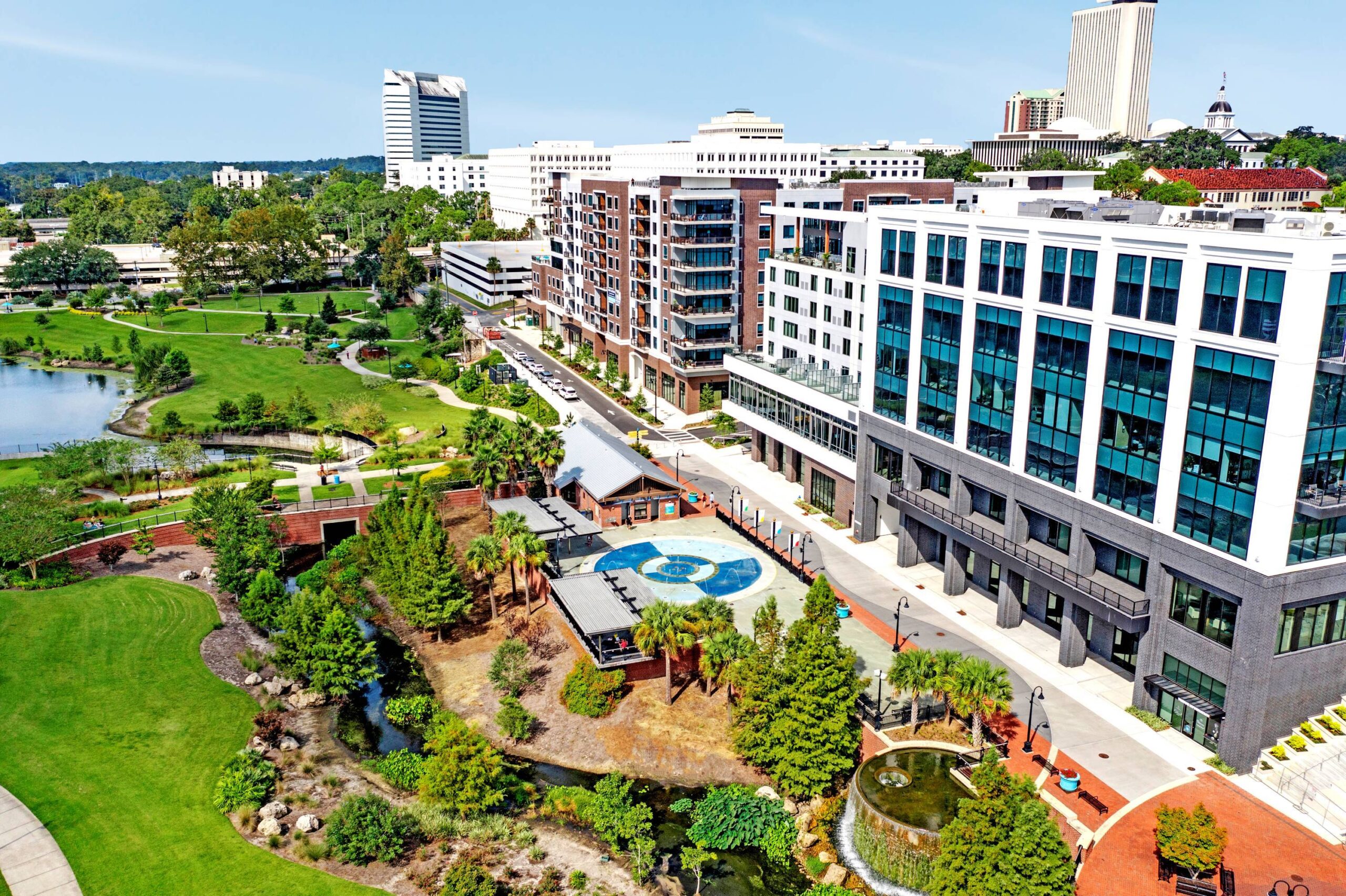
The complete office renovation of this circa 1960, seven-story office building includes a creative work environment and state of the art amenities that today’s millennial workforce has come to expect. The entire first floor is designed in exposed concrete and reclaimed wood, as well as other natural elements. Combining two small lobbies into one large space, those who come into the building can now draw a connection with Peachtree Street. Building guests are greeted by a sculptural marble-clad security desk. The lobby features marble bench seating, custom accent rugs, and informal furniture and artwork. The space also serves as a special event and relaxation space for office tenants. Upper floor lobbies and restrooms were also redesigned as part of the project scope.
The design of the space emerges with dynamic volumes, inspired by the urban setting of Atlanta. The juxtaposition of simplistic industrial materials with natural wood pays homage to Atlanta’s nickname, “City in the Forest.” The amenity features include Wi-Fi, building conference room, fitness center, and barista kiosk.
The exterior classic Moderne concrete facade was painted to bring the exterior character into a timelier and more current parti. The gray and charcoal colors highlight the original building façade elements. Exterior hardscape and landscape create a ceremonial plaza and an exterior courtyard for building tenants. The new metal building canopy and graphic package further accentuate the building design.
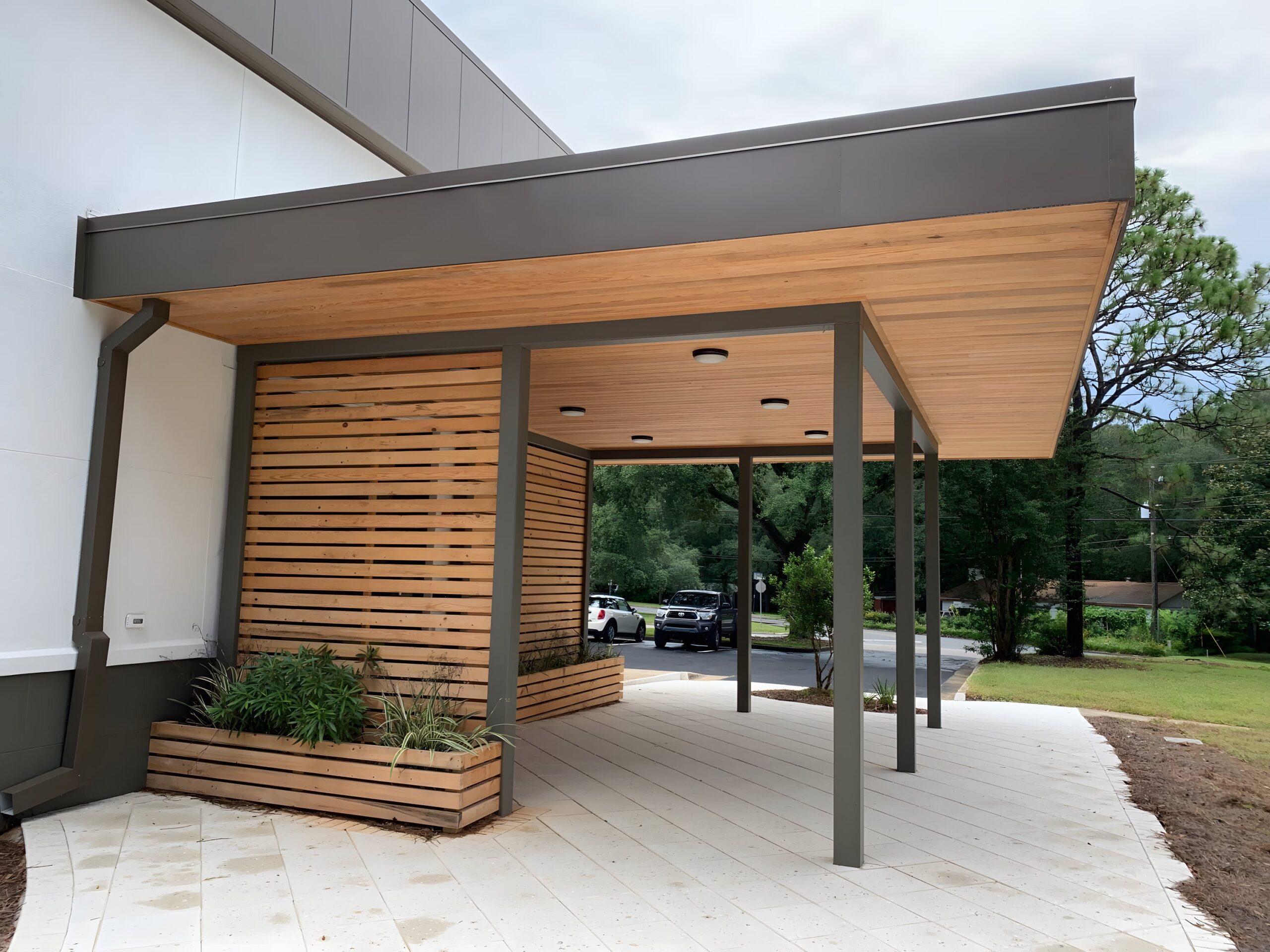
The interior overhaul included the development of a state-of-the-art research and development area, modern conference spaces designed to accommodate large company gatherings, and private office spaces. A key feature of the project was the creation of a secure work room, ensuring ARETE’s critical operations could be conducted in a safe and controlled environment.
In addition to these functional improvements, the design focused on enhancing the sense of community within the workspace. Outdoor amenities, such as a dedicated barbecue area, and a campus-like landscape design were integrated to reflect and support ARETE’s collaborative and team-oriented culture. The result is a versatile, efficient, and welcoming space that aligns with the company’s organizational vision.
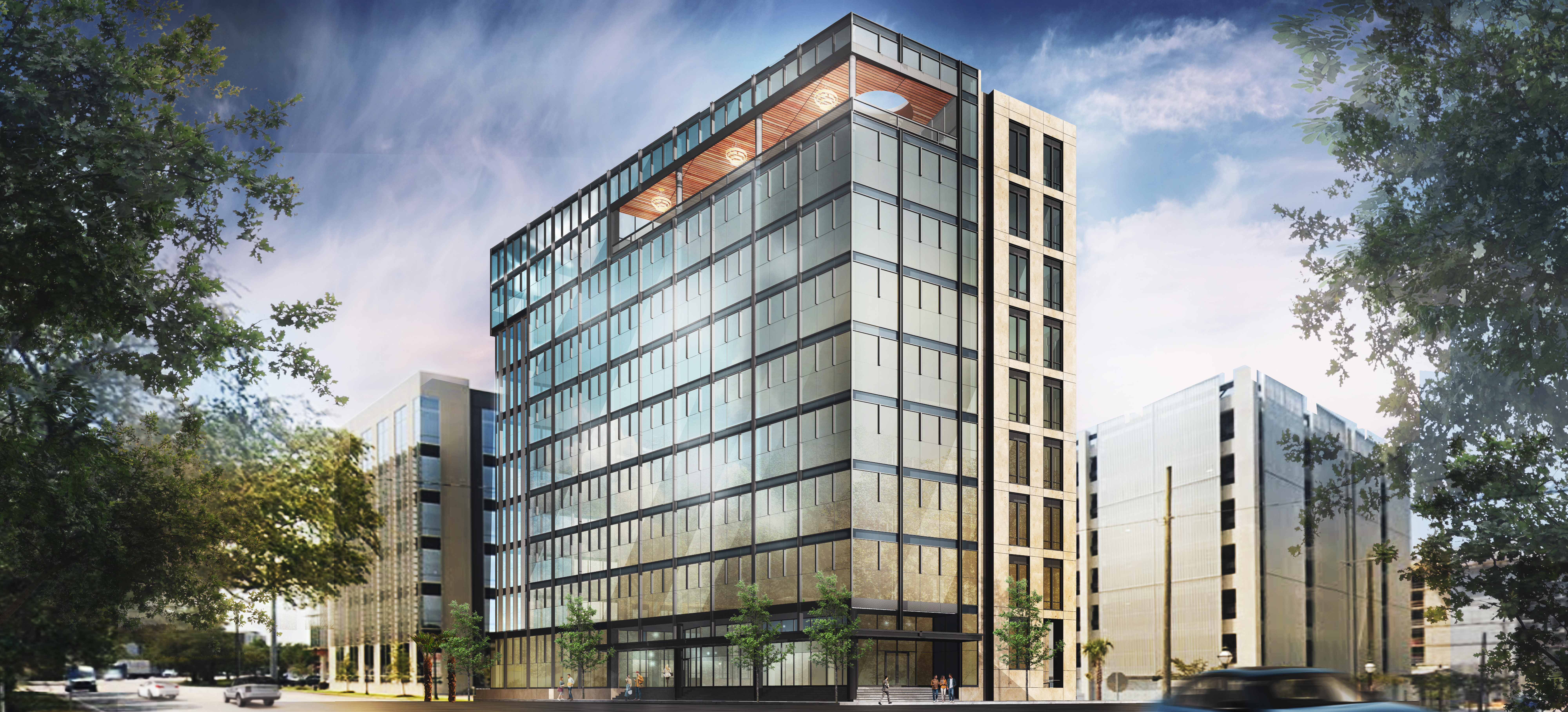
The Charleston Tech Center Phase II is a striking new 9-story office tower designed for innovation, flexibility, and resilience. Proposed along Morrison Drive, the site is just north of the historic district and already home to an initial Phase I six-story office building and seven-level parking deck. The project, located on this 0.46-acre urban infill site, completes the multi-structure vision for the Charleston Tech Center and its role in revitalizing this area of town for incubator-style tech startups. The tight triangular site requires a creative focus on efficiency to maximize the available floor area. The design honors its street presence, welcoming pedestrian approaches. To address FEMA’s updated flood maps, flood control louvers are artfully incorporated within the podium design.
The design combines a limestone-colored precast façade that faces westward across an interior courtyard to the city beyond, with a green glass curtain wall façade facing eastward toward the Cooper River. The triangular footprint and sloping parapet combine to create a striking “flatiron” silhouette from the river and street approaches from the north and south. The ground floor will feature restaurant and retail space while the top floor will include in-demand amenities like a covered roof deck and conference spaces with views of Laurel Island. Co-working space at this level facilitates networking and flexibility for the variable and changing needs of multi-tenant occupancy. All parking will be facilitated by shared parking onsite within the existing parking deck.
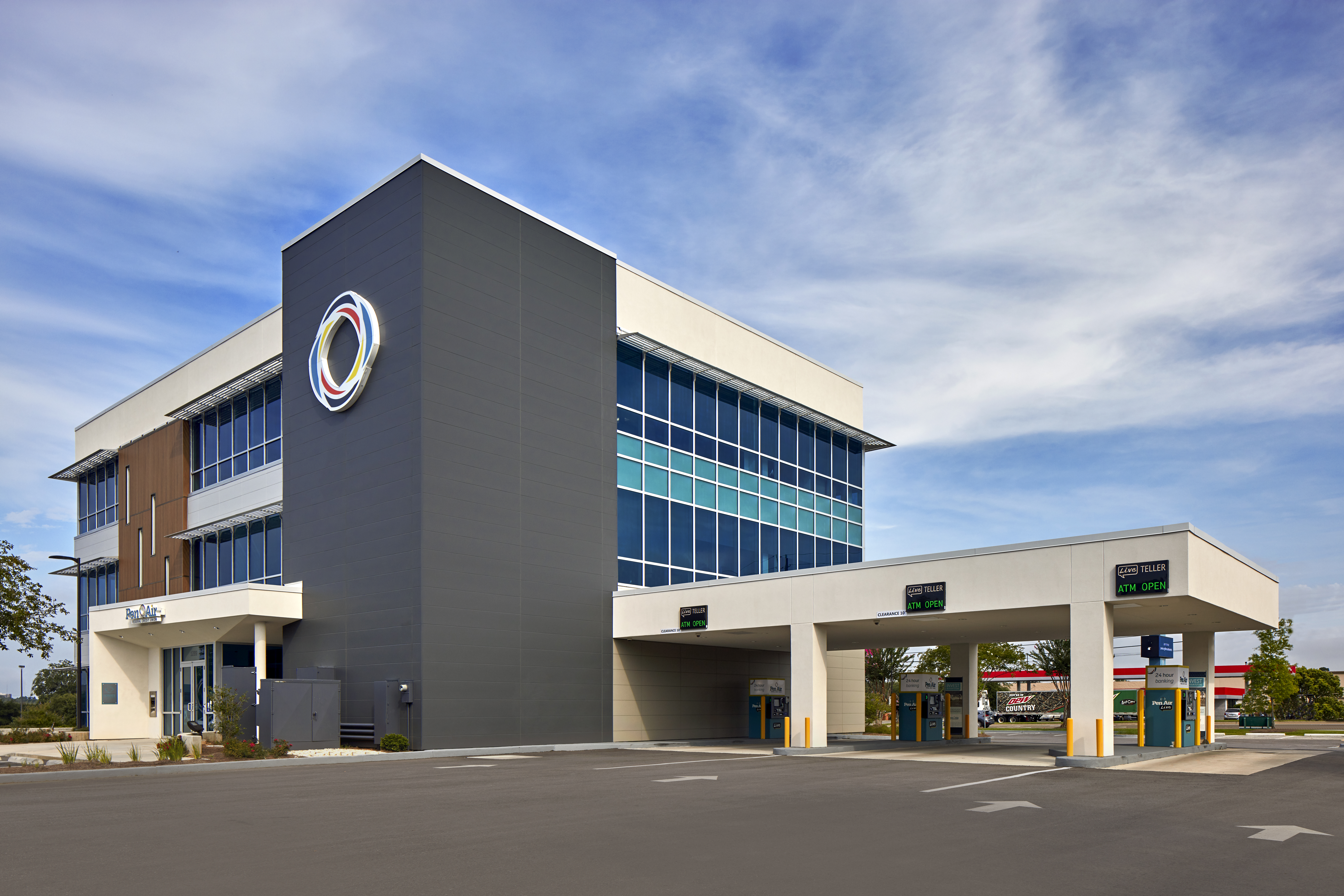
PenAir Credit Union desired a striking design for a new branch in a high-visibility location to boost community awareness. The chosen site was an existing 19,000-square-foot, three-story building on Airport Road, previously a bank suffering from significant water intrusion issues.
To address these issues and align with PenAir’s branding, the building underwent extensive renovation. The project involved selective demolition to strip the structure down to its core, followed by the installation of a new curtain wall and storefront facade, roof, HVAC system, and upgraded restrooms. In partnership with HLGstudio, the outdated interiors were modernized with new offices and finishes.
The redesigned bank interior breaks away from traditional layouts, replacing glass partitions with open, hospitality-inspired lounge areas and furnishings to create a more welcoming and comfortable environment for customers.
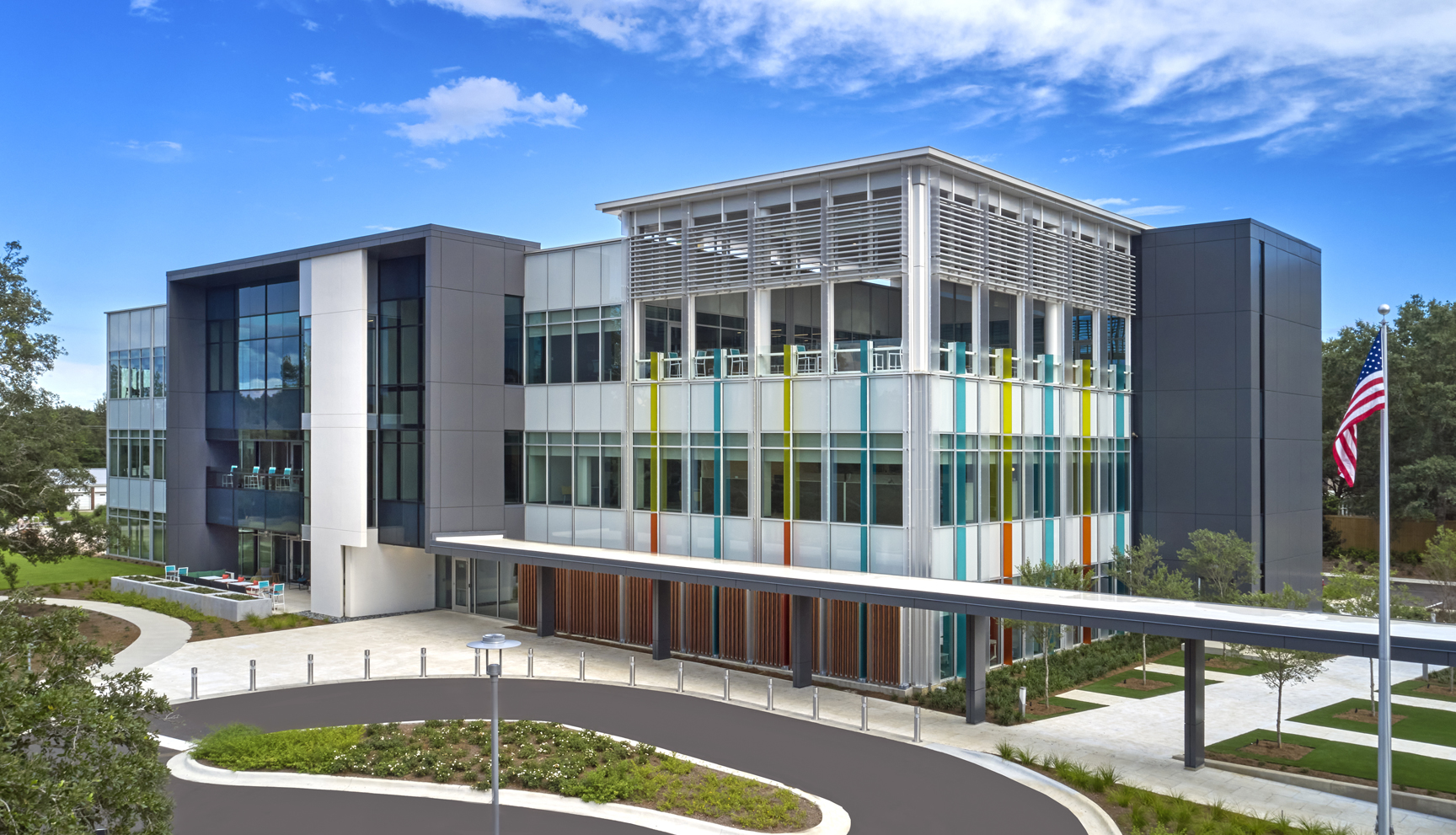
PenAir Credit Union tasked our design team, including HLGstudio, with redefining and modernizing the workplace experience with their new corporate headquarters. Situated on the edge of a residential area, the design minimizes its impact on the neighborhood by orienting the narrow end of the building toward the street and creating a residential-style “Front Yard.” This vibrant green space features Heritage Live Oak trees, including a majestic 500-year-old oak, providing shaded walking paths and areas for outdoor work and recreation.
Reflecting PenAir’s progressive work culture, the interior design ensures that all occupants have access to natural light and views of the surrounding landscape. The building’s central feature, a cross-axis circulation area named “Main Street,” fosters informal interactions among employees. The shared break room, known as the “Commons,” incorporates a residential feel with a mix of café tables, living room furniture, and private booths. This diverse range of spaces allows employees to select environments that best suit their work styles, whether for collaborative efforts or focused tasks.
