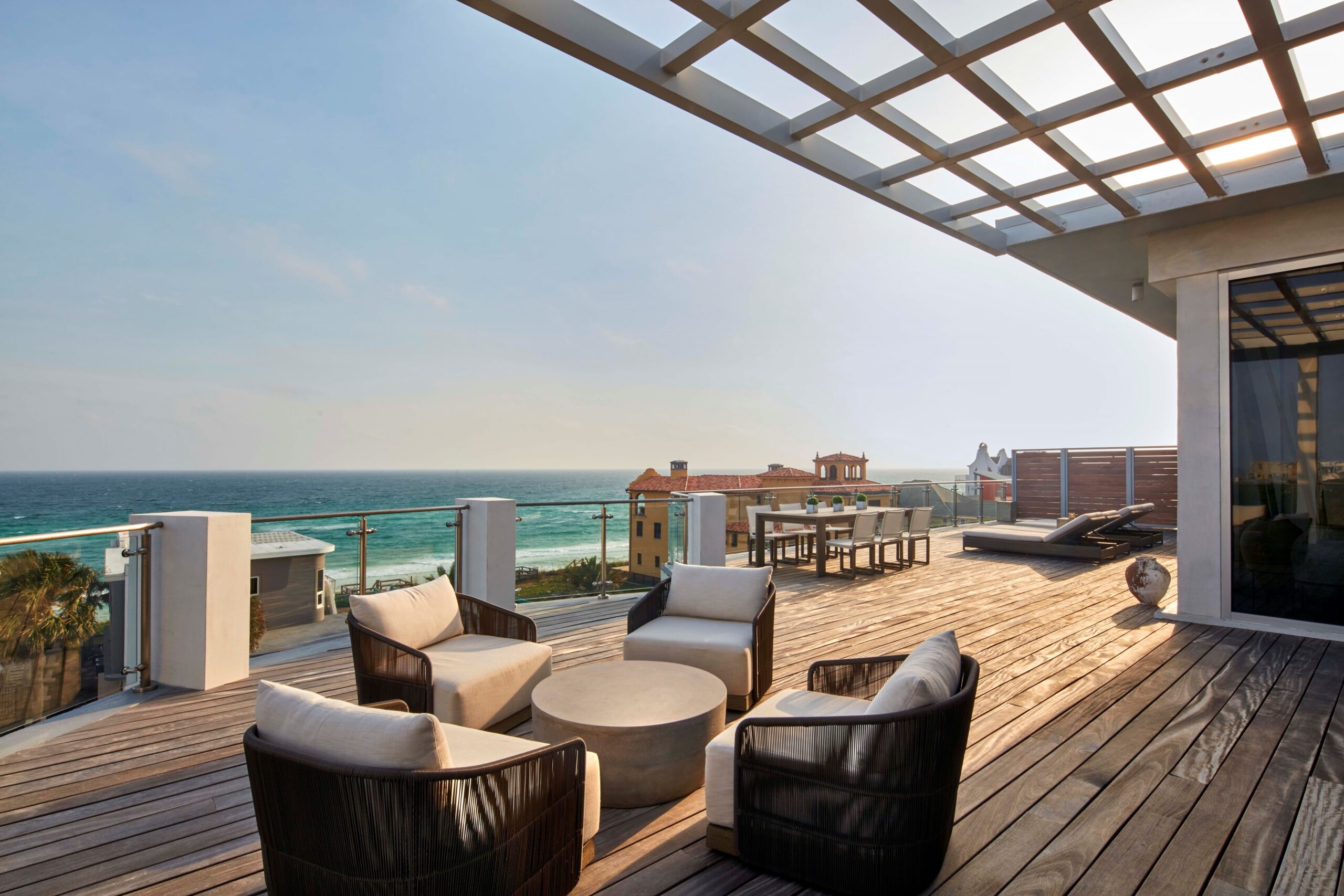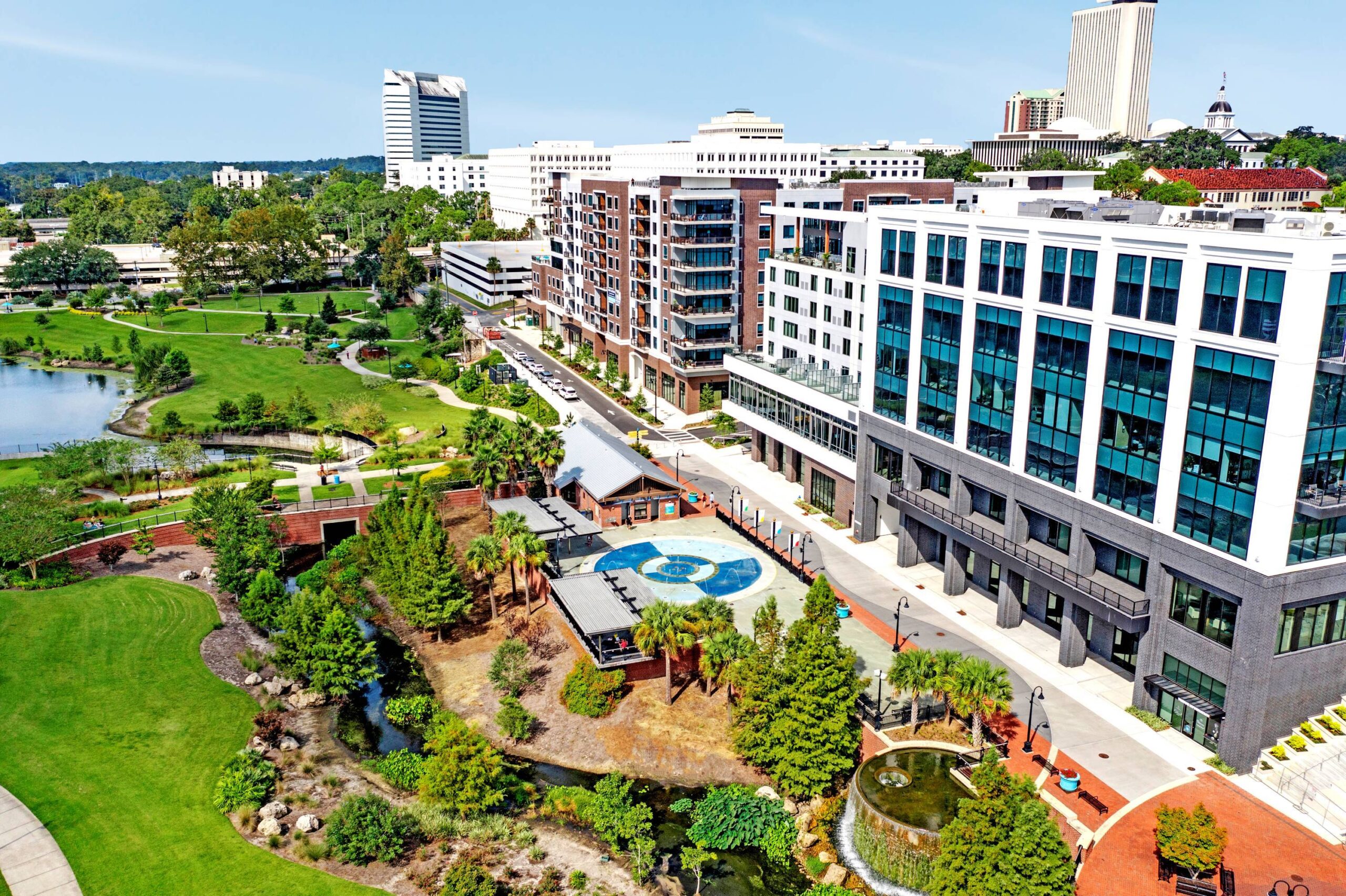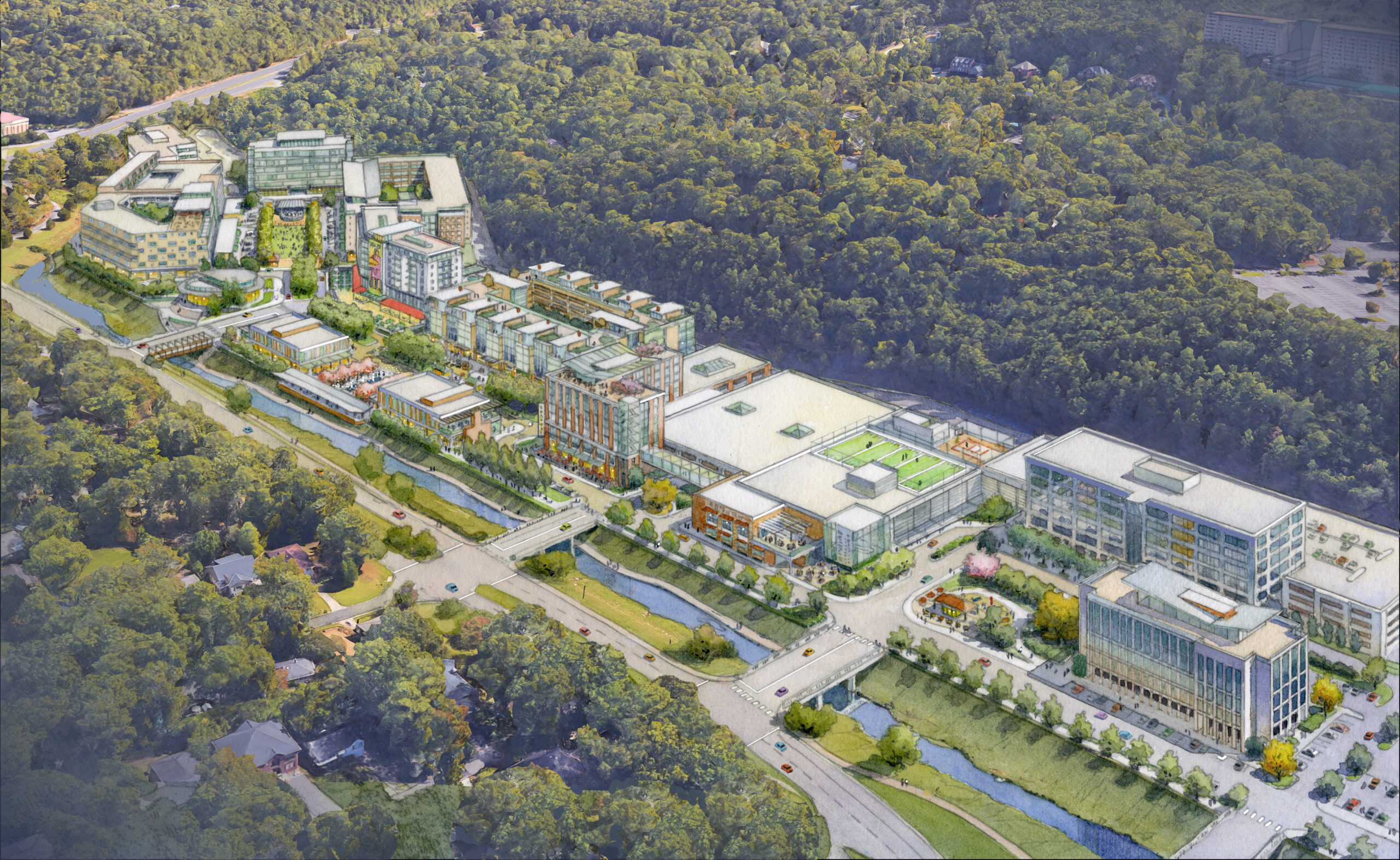
The redevelopment master plan envisions a dynamic, walkable district that seamlessly integrates residential, office, retail, hospitality, and entertainment uses, bringing together tenants, residents, and visitors in an activated urban environment. Framed by natural landscapes and waterways, the redevelopment strengthens neighborhood connections and enhances accessibility across municipal boundaries.
In collaboration with GMC, the project embraces a live-work-play model, offering a rich mix of amenities, public spaces, and green corridors that promote wellness, community engagement, and economic growth. Key features include curated retail, restaurants, Class A office spaces, multifamily residences, hospitality, and activated plazas, all designed to foster a cohesive, human-scaled experience.
More than a real estate development, this project is a catalyst for regional renewal—a landmark project that restores value to the site, reconnects fragmented communities, and establishes a new urban identity rooted in placemaking and sustainable growth.
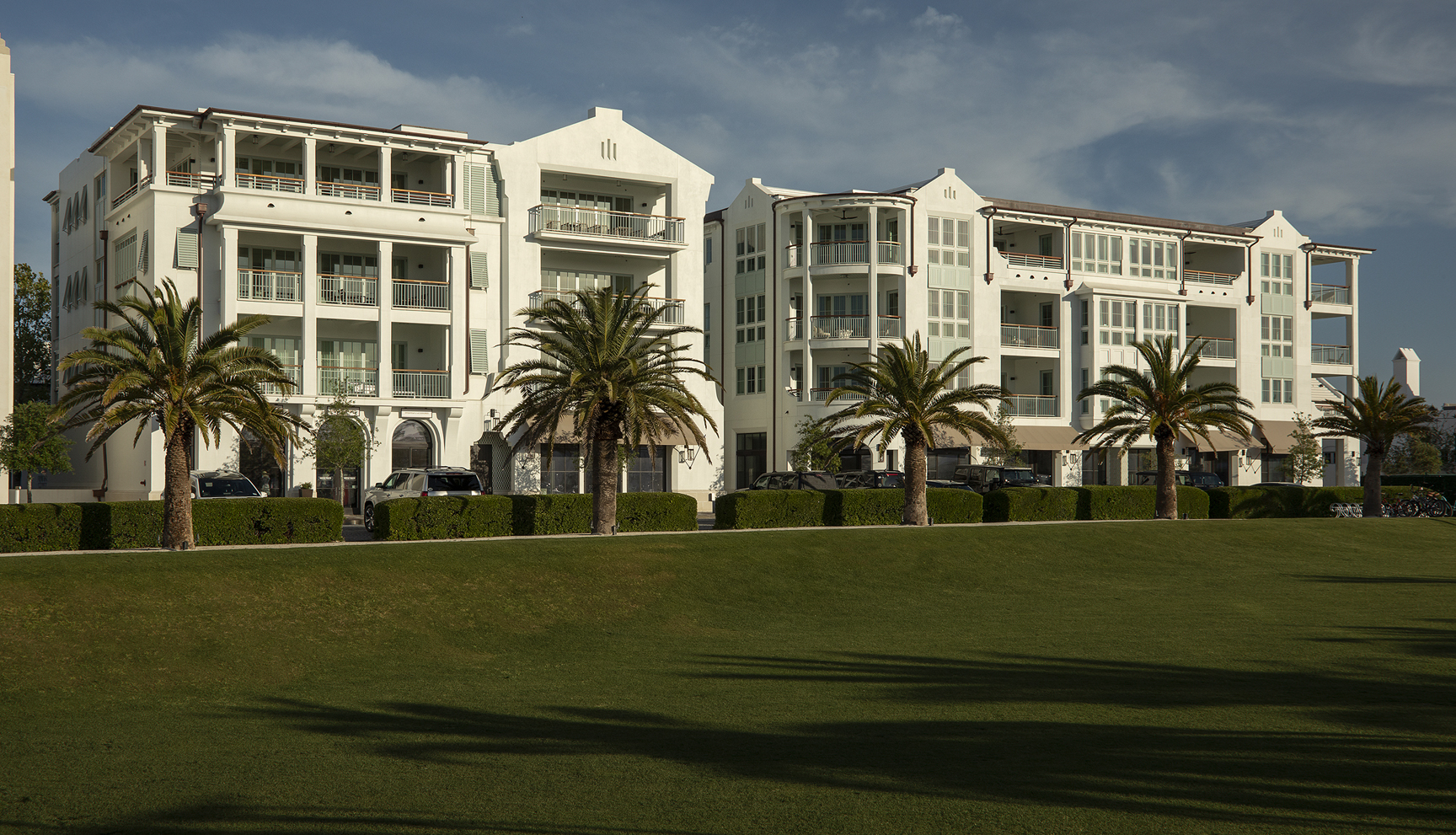
In collaboration with Hart Howerton, the DAG design team worked with the developer to create a cohesive town center plan that would provide residential, retail and office space, further defining this new urbanist community. Careful attention was paid to designing the proper flow of pedestrian traffic through a busy oceanfront community. Working within the critical height restrictions along with the high demand for residences, the team put forth a viable plan to serve as the foundation for current and future city development.
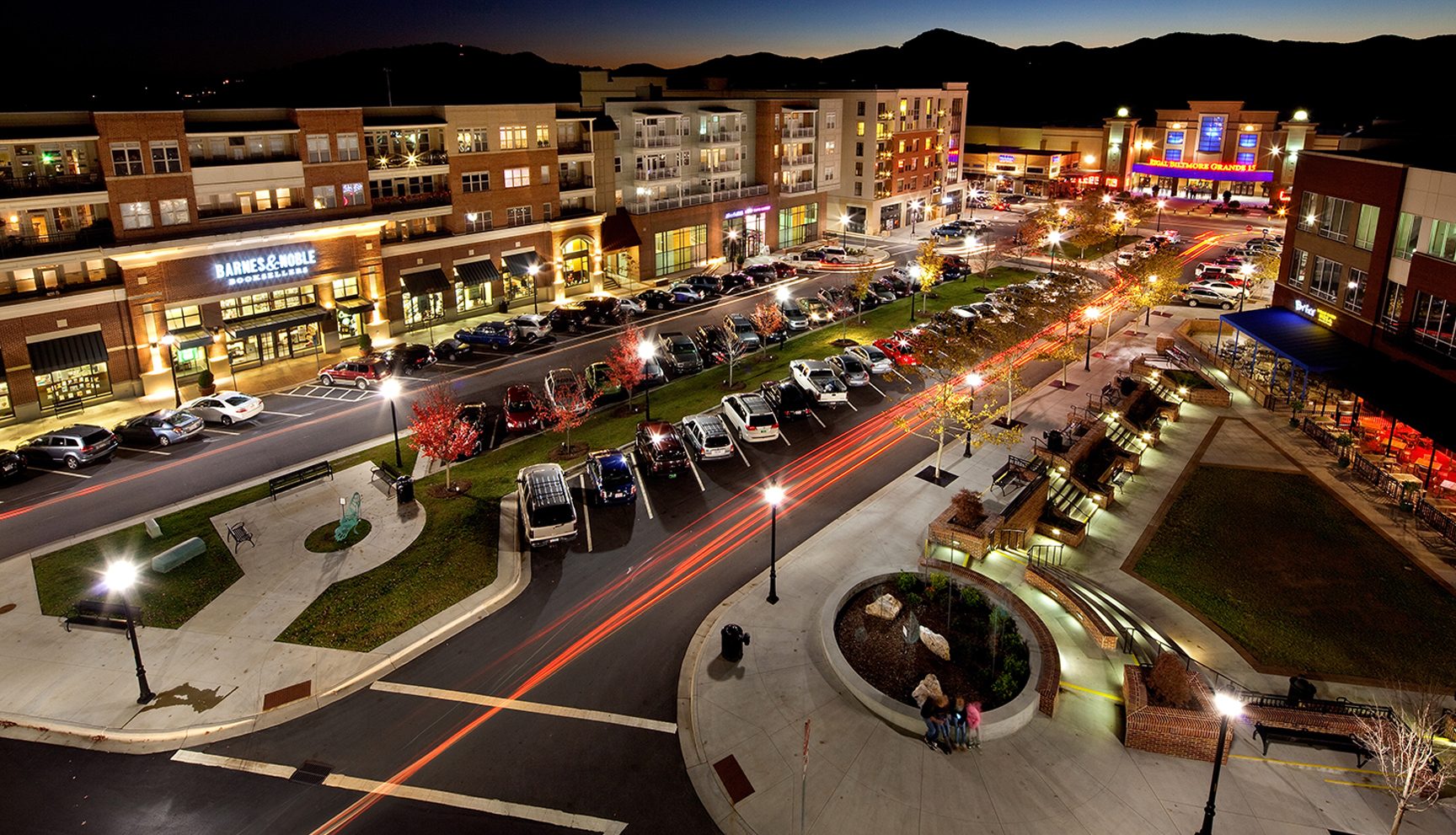
Designed as a multi-phased development comprising 1.75 million square feet and spanning 42 acres, Biltmore Park Town Square serves as a blueprint for a pedestrian and environmentally friendly community. This vibrant town center re-imagines the Main Streets of the past and creates a forward-thinking community based on smart growth, green living and reduced dependence on the automobile. The design is driven by the eclectic mix of downtown Asheville’s architectural styles. The project encompasses 29 buildings, including two condominium buildings, three townhouse complexes, two office buildings, ample retail and entertainment, as well as several parking decks.
Designed by Principal, Larry Sweat, while with previous firm as one of five design firms collaborating on the project.
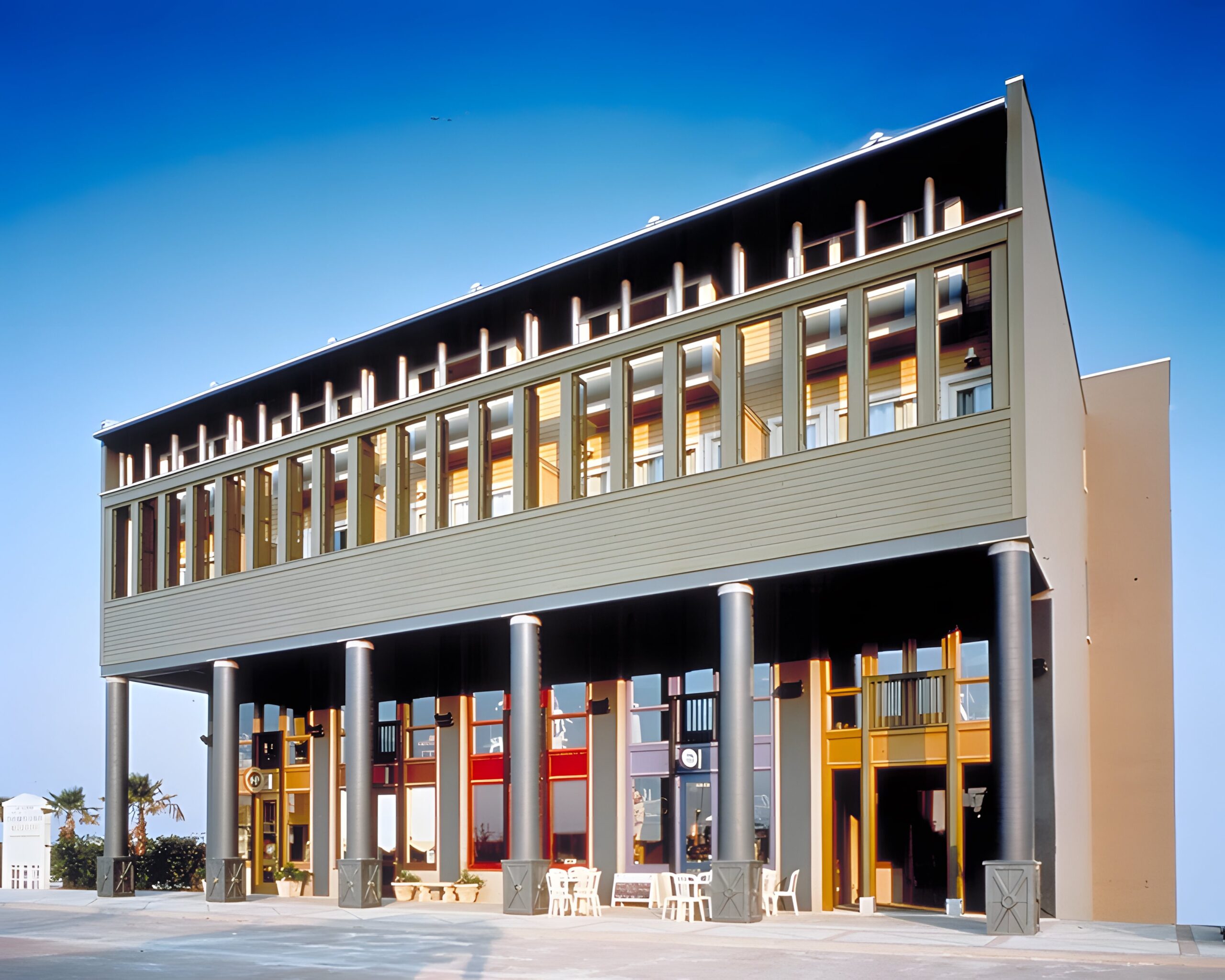
In the early 1980s, DAG Architects collaborated with Seaside founders Robert and Daryl Davis during the formative stages of their new urbanist development. Partnering with design architect Machado Silvetti, the team crafted one of Seaside’s most iconic buildings. This mixed-use structure expertly combines retail spaces, offices, and residential units, all oriented toward the town square. It is connected to neighboring buildings by a continuous arcade, adhering to the master plan guidelines established by Duany Plater-Zyberk. The design strives to create a strong civic identity while remaining true to Seaside’s traditional urban character.
The building’s design responds to regional climatic conditions with features such as generous roof overhangs, shutters, shading devices, tall ceilings with ceiling fans, and screened porches. The primary facade, which faces the town square, is designed to match the scale and significance of the surrounding space. This facade acts as a grand, almost monumental screen that conceals a series of residential units, each distinguished by box windows and individually pitched roofs.
At the heart of the building, a central residential patio serves as the access point for all residential units. The patio is designed to be a vibrant, memorable space, featuring brilliant colors and bold tile patterns that create a striking visual impact.
