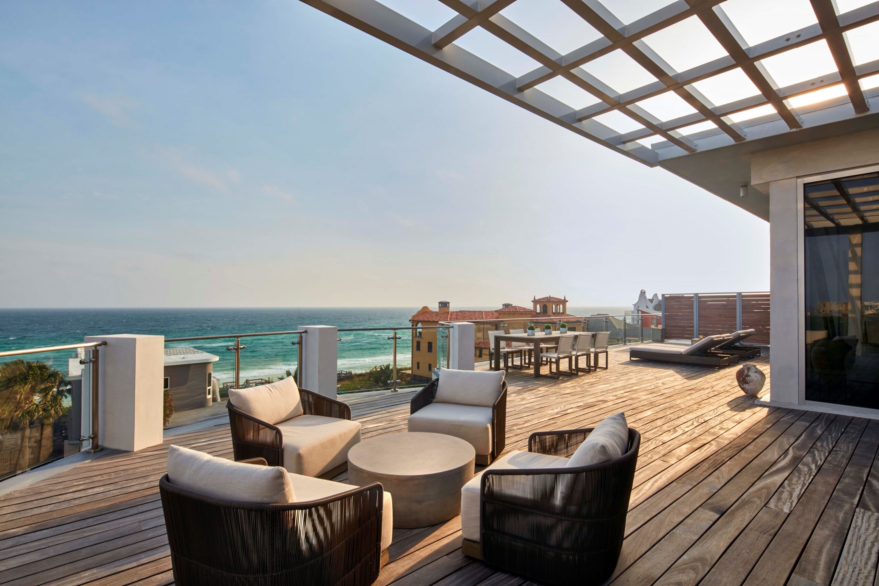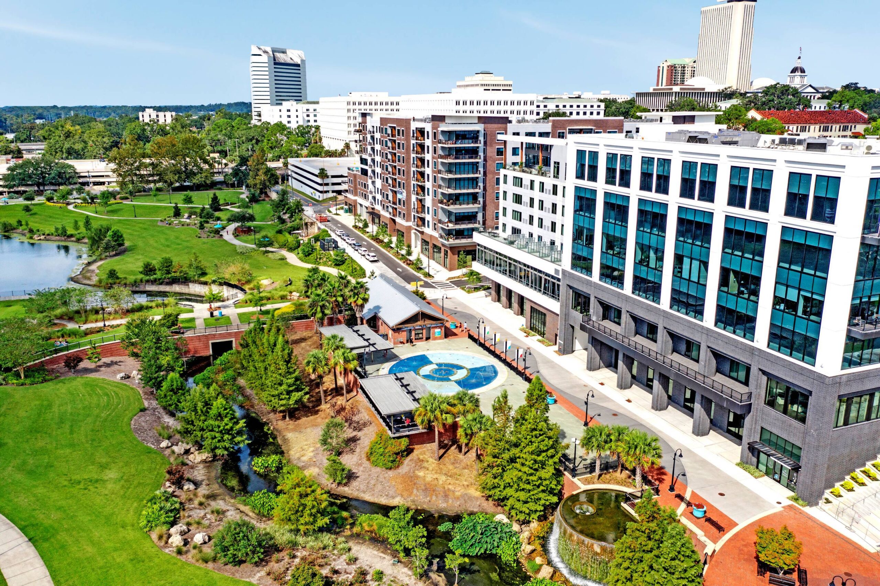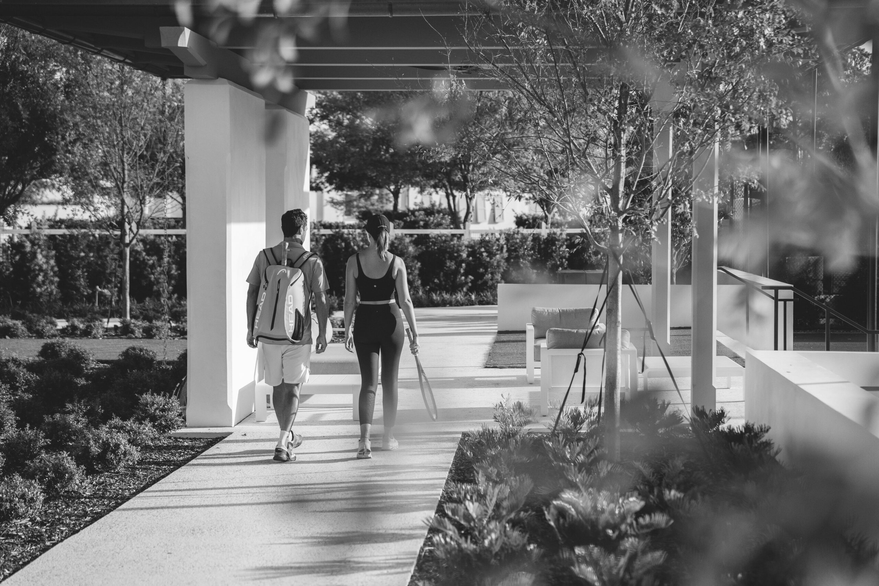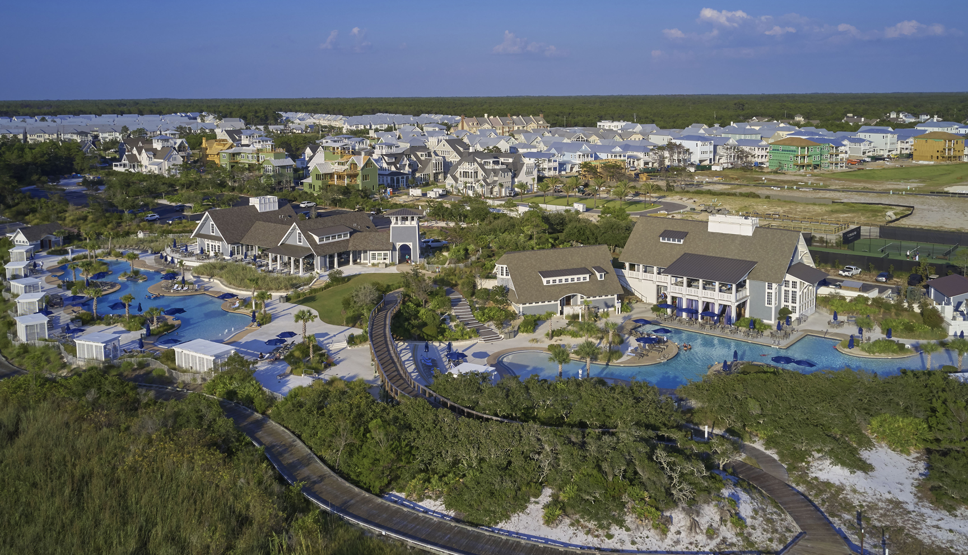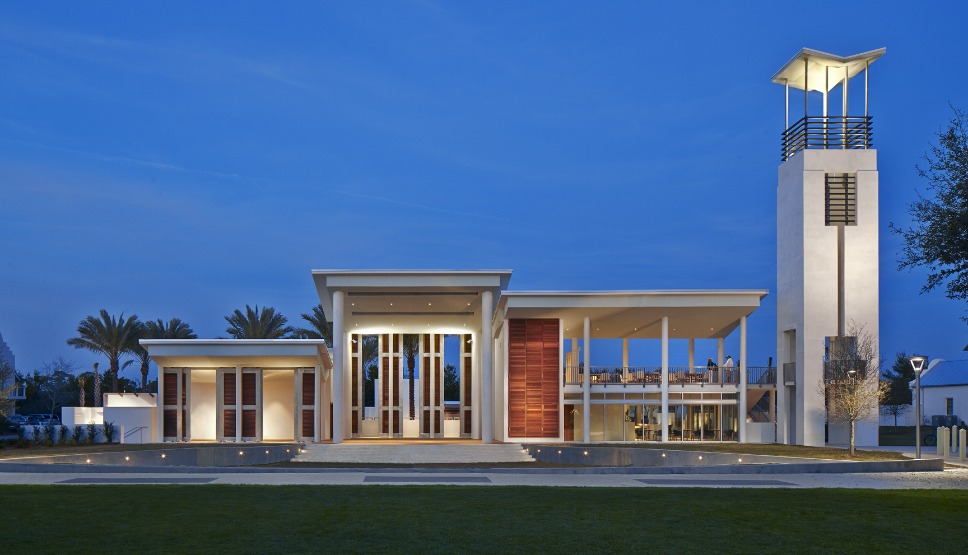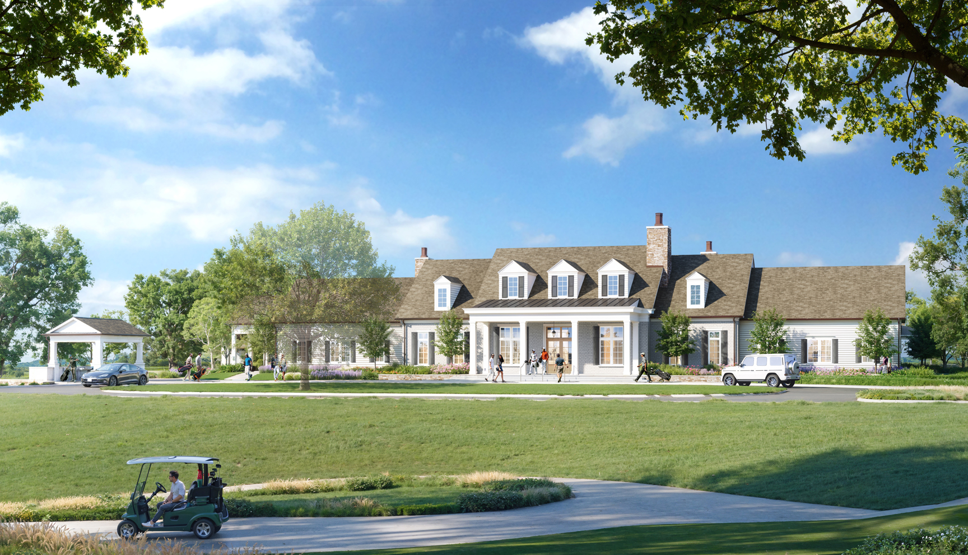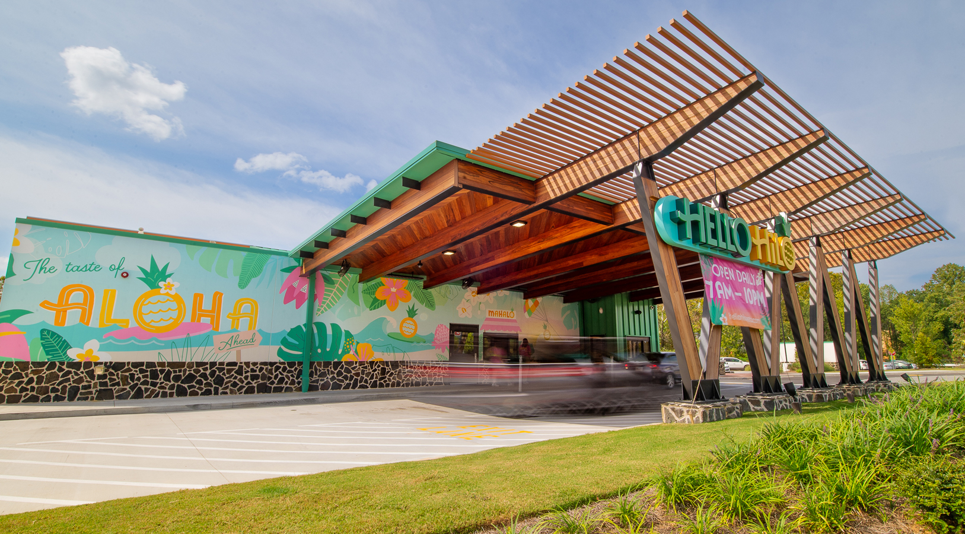The Town of Alys Beach recognized a need for their existing Fitness and Wellness Center to improve their offerings within the existing tennis facility due to increased interest in racket sports. To achieve this, DAG Architects was tasked with converting the existing basketball courts to six new pickleball courts along with expanding the existing tennis courts at Alys Beach’s ZUMA Wellness Center. DAG took the opportunity to enhance the play experience for guests throughout the site by capitalizing on the site’s topography to create stronger visual connections between the tennis and pickleball complex and the wellness center. Our approach provided diverse vantage points for observing games, while comfortable seating options were incorporated to accommodate extended events like professional tennis exhibitions and social gatherings. Detailing of the project follows the aesthetic established by the town, featuring red clay courts, white stucco plaster walls, stained and sculpted wood columns, expressed wood framed roof structure, and copper accents. Fresh landscape plantings and greenery complement the redesign and immerse the athletes in this picturesque location.
Portfolio Type: Hospitality
Hospitality begins with the end user experience. We are client-focused architects that blend luxury, functionality, and regional character to deliver spaces that celebrate the identity of each destination.
WaterSound Beach Club
The growing new urbanist community of WaterSound needed to expand its existing beach club facilities along the Gulf of Mexico. The new facilities essentially doubled the space available for club members and their guests to enjoy the club’s amenities and beach location. New features include a free-form, zero-entry pool with a lazy river, a 2,225-square-foot clubhouse with a grille and restrooms on the pool level, a small pool bathhouse, fire pits, cabanas, and a band stage and amphitheater lawn.
Rosemary Beach Owner’s Club & Pavilion
Rosemary Beach is an iconic new urbanist community located on Highway 30A in Walton County, Florida. The Owner’s Club & Pavilion combines a resort-style pool with cabanas as well as a cozy clubhouse often used for private events. In addition to a bocce ball court, there is an outdoor performance amphitheater for community use. The covered stage was designed to be partially enclosed to heighten acoustic quality, and the terraced landscape seats approximately 400 spectators. Stepped lawn terraces with concrete pavers are on each side for picnic tables, providing casual seating for smaller events, such as movies, concerts, lectures, and celebrations. The 72-foot tower provides an iconic landmark visible from the main highway and within the resort itself. DAG partnered with Carey McWhorter and HLGstudio on the design.
The Killearn Club
Originally built in 1967 around an 18-hole championship golf course, Tallahassee’s Killearn Country Club & Inn is being redesigned as The Killearn Club, featuring a new golf course, clubhouse, and amenities befitting an upscale private membership institution. Under new ownership, DAG Architects has led master planning and visioning sessions to preserve the neighborhood’s original character, while enhancing members’ experiences by creating engaging spaces that foster connection in a relaxing and enjoyable environment. The new vision elevates the golf game with cutting-edge technology, including facilities equipped with TrackMan and PuttView components. These advancements complement the practice areas, ensuring that golf can be enjoyed by players of all skill levels and ages. The newly renovated courses, designed by CW Gold Architecture, boast strategically placed comfort stations where players can rest, refresh, and socialize.
The centerpiece of the facility will be a new 18,000-square-foot clubhouse, designed in a classic Southern style with an expansive porch that seamlessly blends indoor and outdoor experiences. The clubhouse will feature a high-end restaurant and bar, private dining, and pro shop. HLGstudio’s interior design showcases a refined color palette of rich blue and brown, accented by wood detailing throughout. Members will enjoy an expanded sports complex, featuring a large family pool, tennis and pickleball courts served by the multifunction pavilion. The golf course and comfort stations are set to open in Fall 2024, with the remaining facilities scheduled to welcome members in 2026, positioning The Killearn Club as a premier destination for those seeking an exclusive club experience.
Hello Hilo Restaurant
Hello Hilo is a restaurant prototype bakery for King’s Hawaiian and its Hello Hilo brand. The design aimed to embody the spirit of “ohana,” reflecting a sense of family and warmth through the sharing of food and hospitality. To promote this atmosphere, the space features abundant indoor and outdoor seating to encourage guests to linger, along with large windows that foster connections between areas.
The architecture pays tribute to traditional Hawaiian elements, incorporating natural and diverse woods and stones. The roof’s angle creates a striking silhouette against the sky. Additionally, the drive-thru, often overlooked in restaurant design, boasts a spacious, intricately designed overhang and wide driveways. We prioritized ample space for customer and staff interactions, ensuring that every aspect of hospitality was thoughtfully considered. Vibrant colors and signage enhance the tropical aesthetic, while oversized sculptures offer creative backdrops for visitors’ social media photos. Since its opening, the bakery has achieved notable success in the community, prompting the business to extend its hours and optimize the use of its expansive back-of-house areas.
