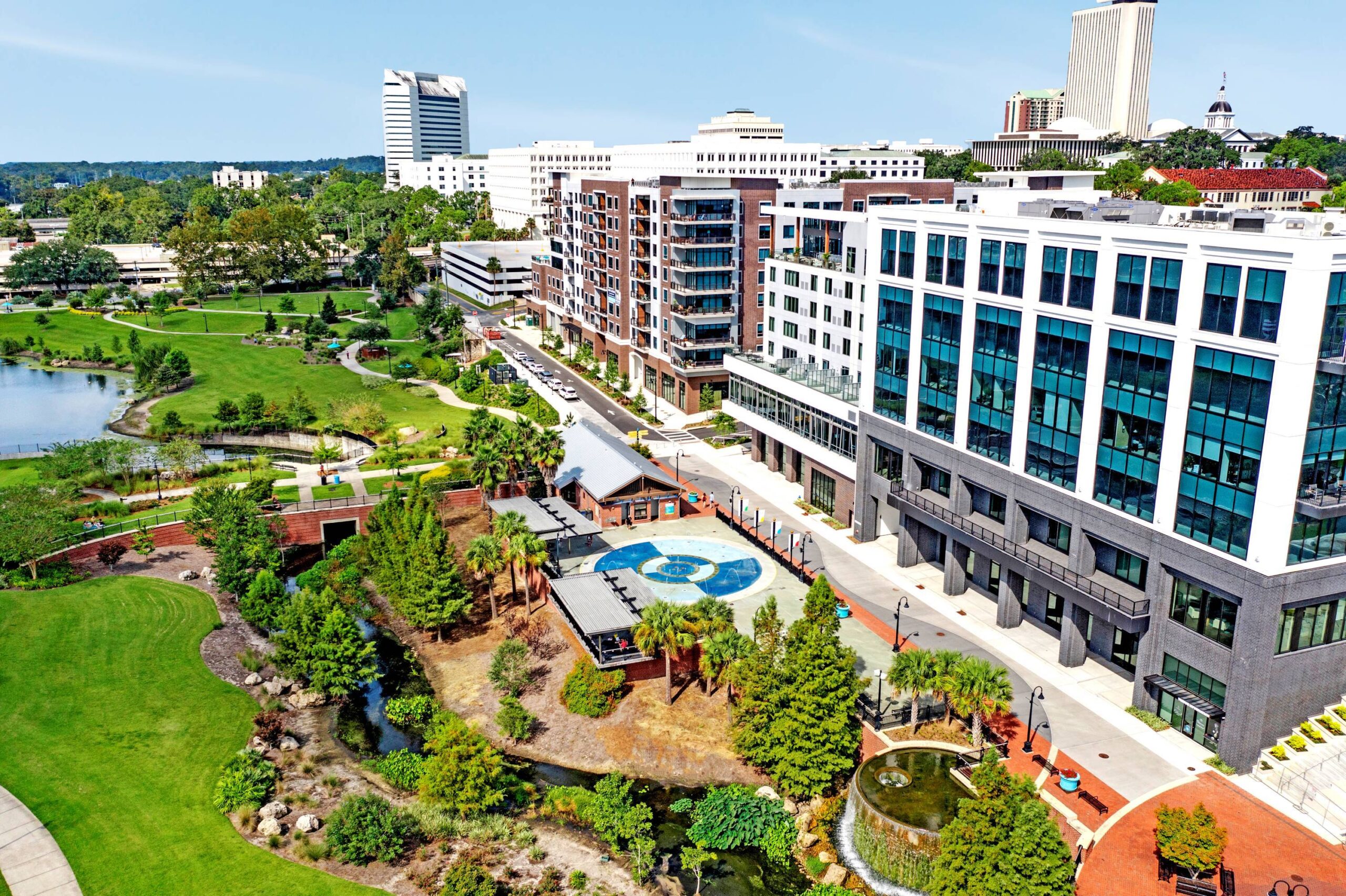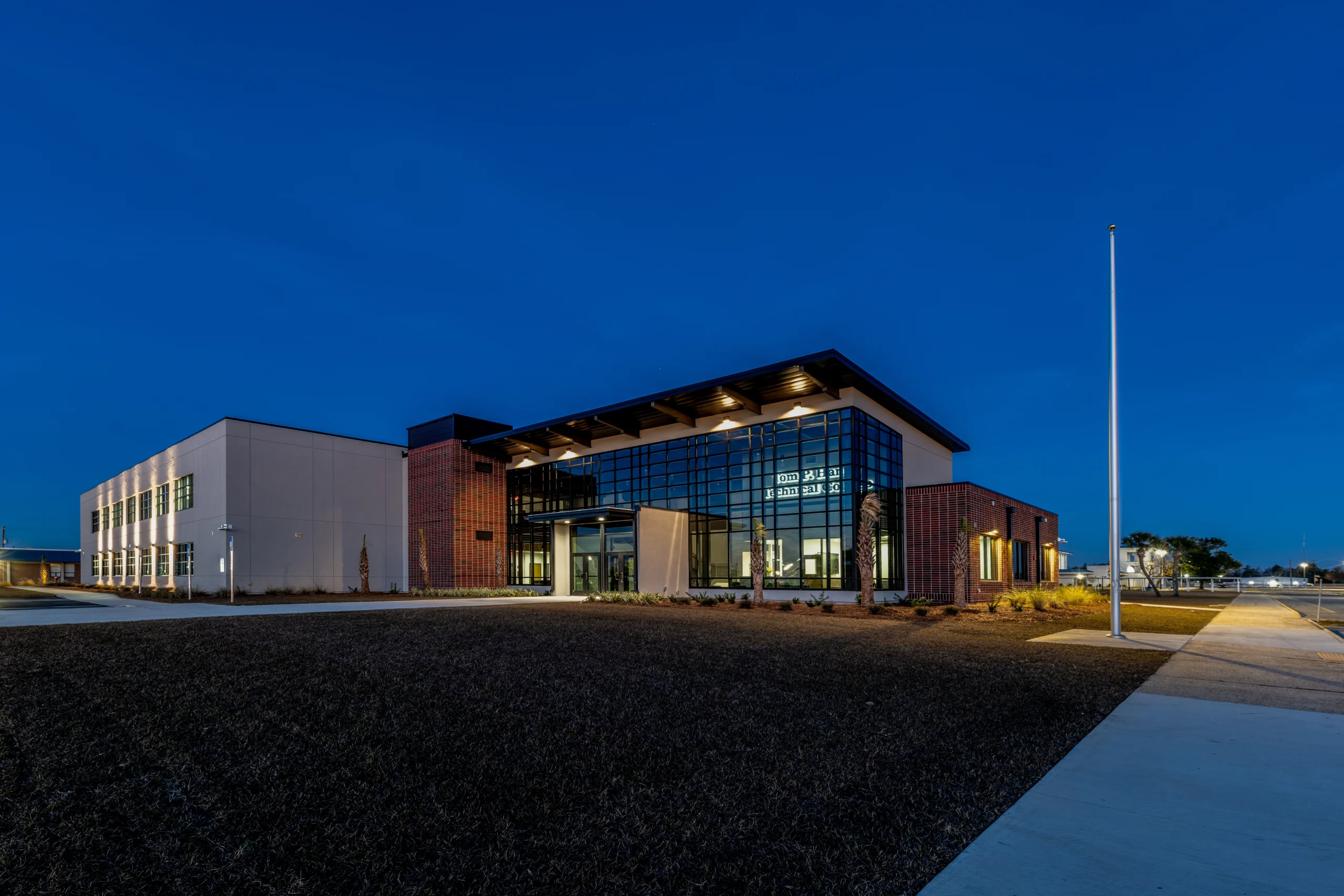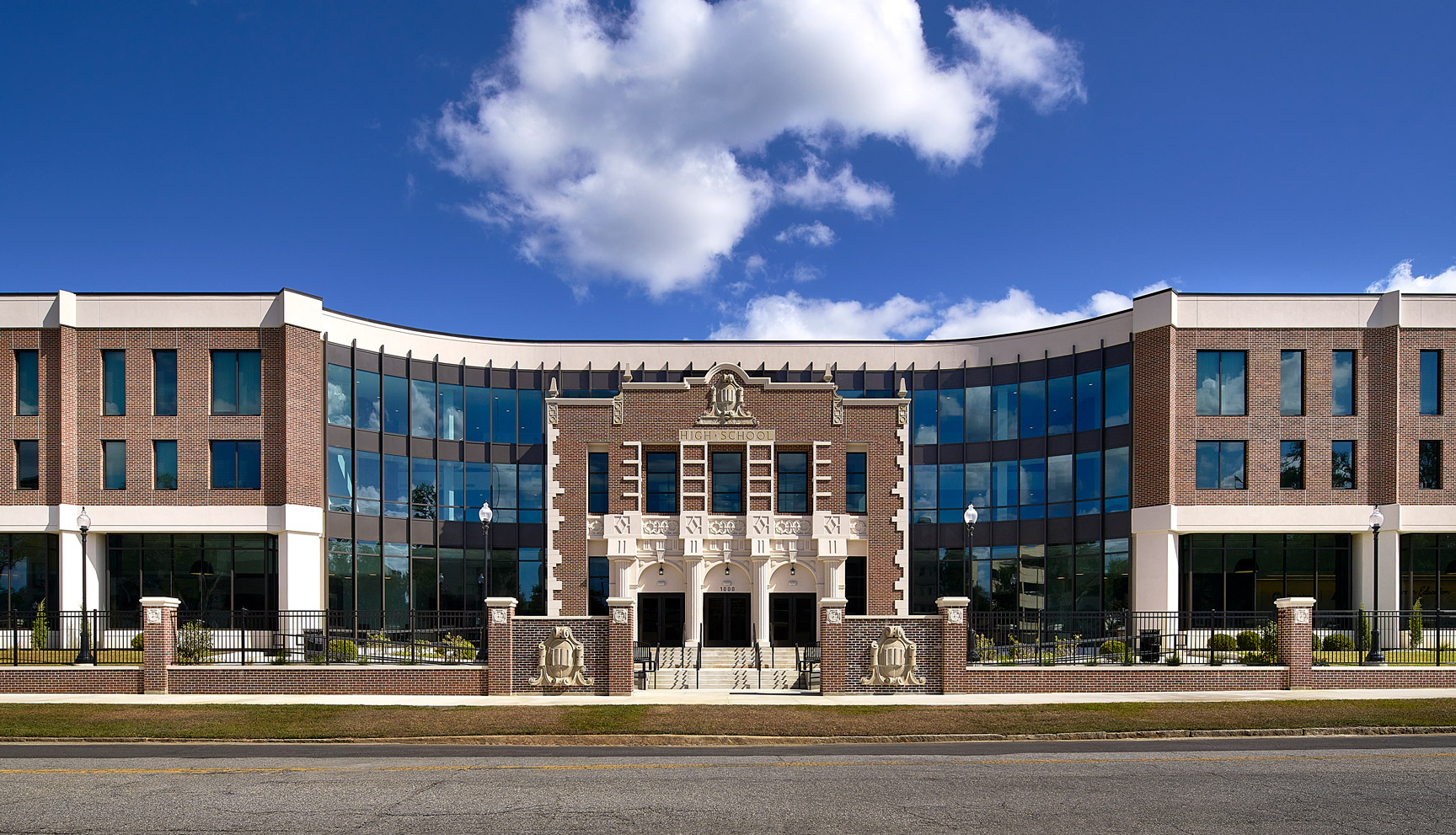Since its opening in 1966, HTC has prepared students for skilled, high-paying careers. The design of the new Haney Technical Center aligns with the evolving workforce needs of Bay County, featuring integrated lab and classroom spaces that promote real-world, hands-on learning. In the Nursing Lab, students train in realistic clinical settings, while the Computer Science/IT labs feature visible server rooms to showcase the cutting-edge tools used in instruction.
Built with insulated concrete forms (ICF) and steel framing, the new structure is intentionally energy-efficient, storm-resilient, and adaptable. Spacious, column-free rooms allow for flexible program-specific layouts—from the hospital-like Nursing Lab to office-style administrative classrooms and high-tech IT labs. The new campus center, located on the corner of FL-77 and Baldwin Road, serves as a welcoming “front door” to the community, enhancing the college’s reputation in the area. Designed to feel collegiate and accessible, it invites prospective students to explore high-demand programs in technical training and adult education.
The building has helped the college be able to double their enrollment in Practical Nursing, as well as add two more medical programs: Central Sterile Technologies and Patient Care Technician. Additionally, the open communal spaces are utilized daily by students for studying, enjoying meals, as well as taking breaks throughout the day. Haney Technical College is more than rebuilt—it’s reimagined for the future of work.



