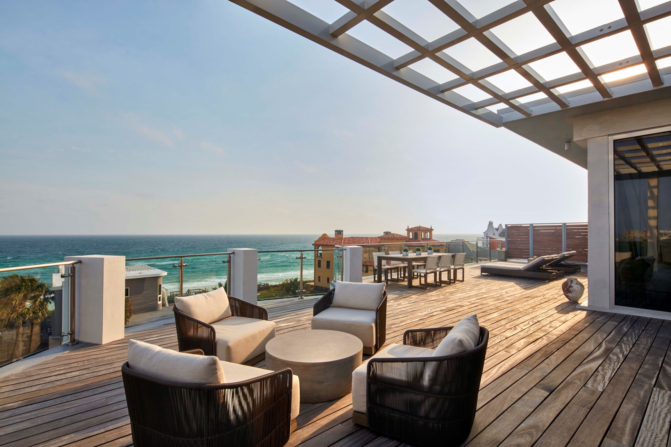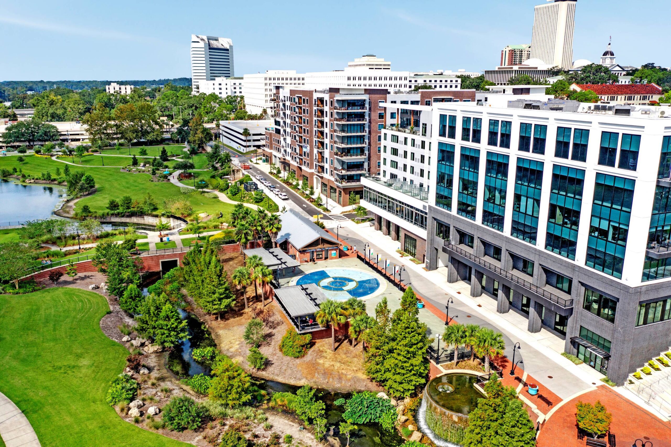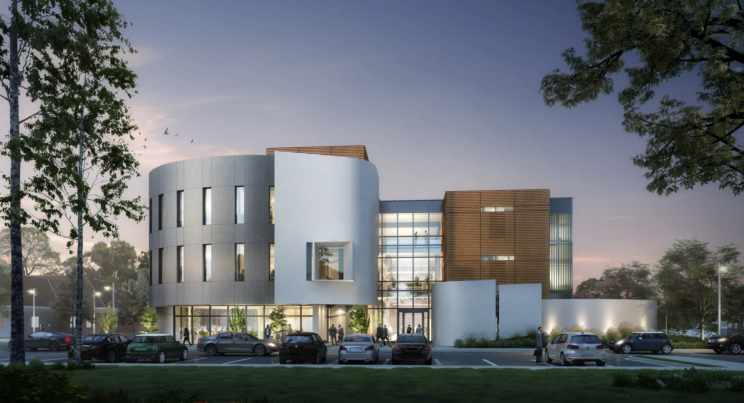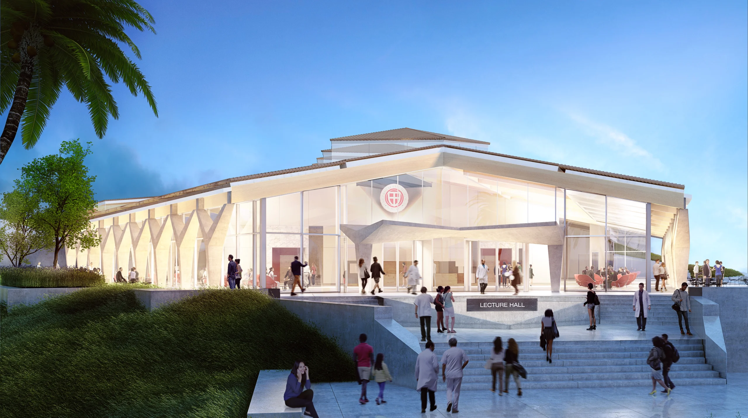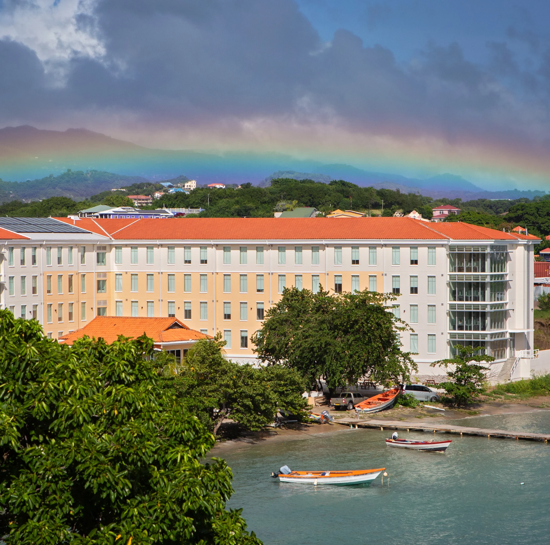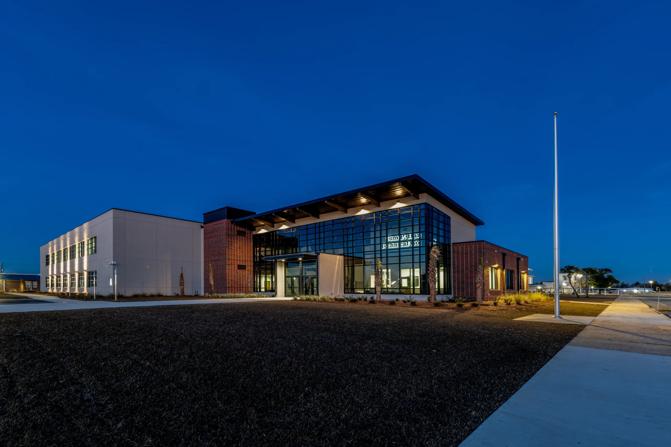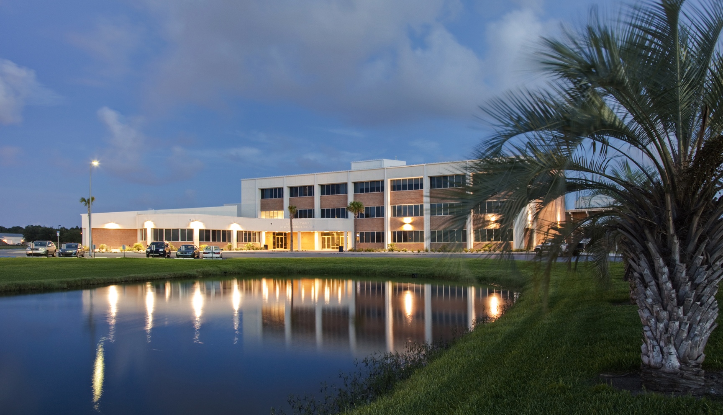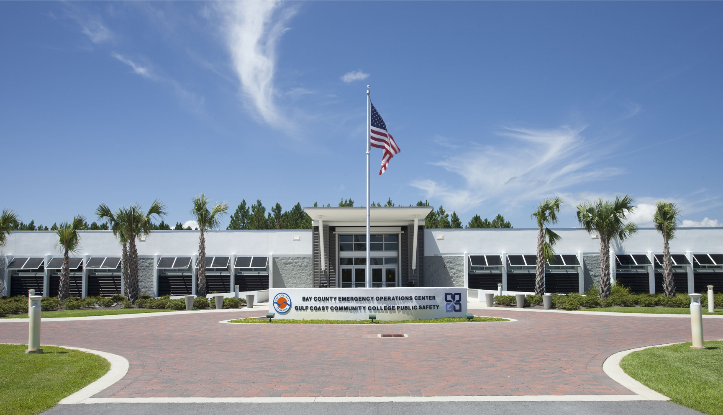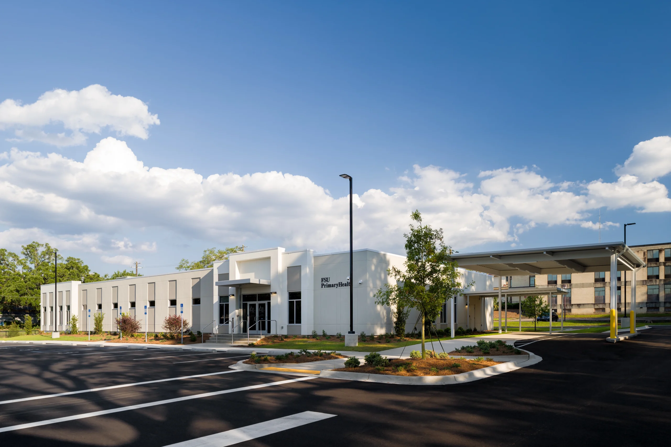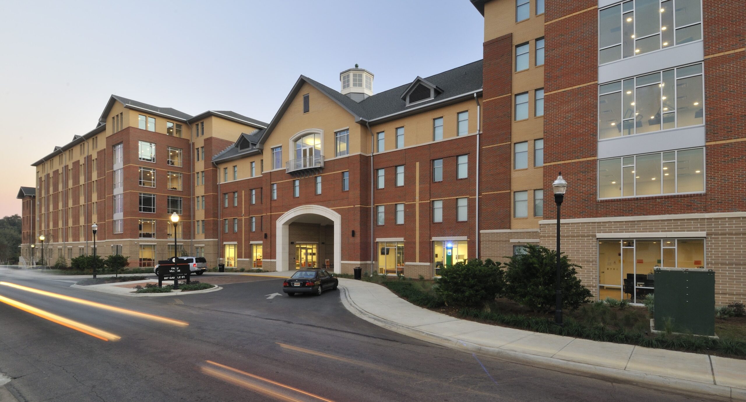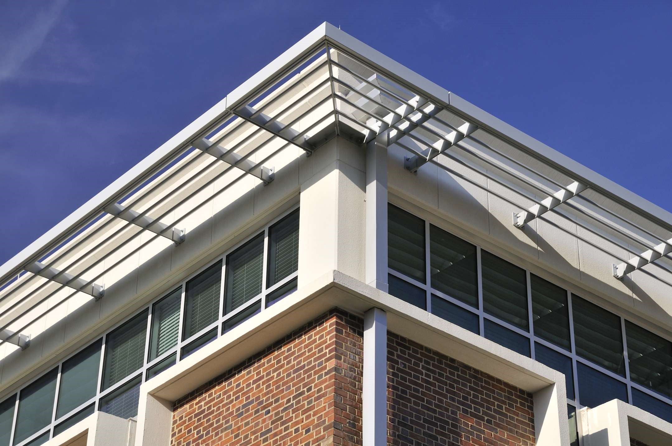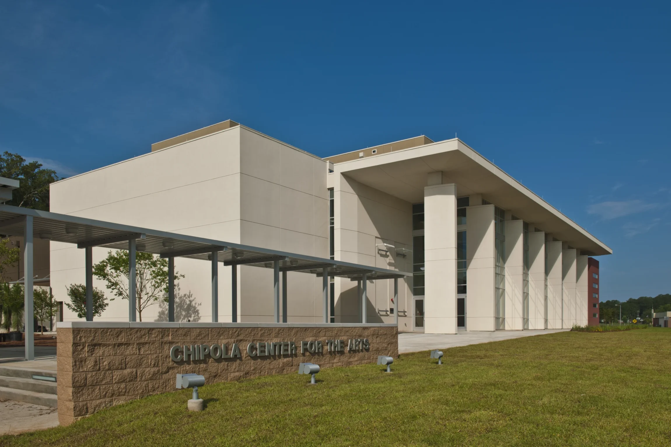The new Entomology Building will provide a much-needed, multifunctional academic research center for the school. Addressing the critical needs for entomological teaching, research, and continuing education, this new facility will include state-of-the-art laboratories, greenhouses, “smart” classrooms, private offices, conference rooms, a 200-seat auditorium, and a working museum to house one of the world’s largest mayfly research collections along with one of the Southeast’s largest aquatic insect collections.
The 70,000-square-foot building makes use of a four-level atrium as the principle architectural ordering device. This light-filled atrium serves to both organize and separate the various elements of the program. Placing the high energy laboratories on the south side and the classrooms, offices, and conference areas on the north side, all on display from within the atrium, fosters a dynamic, open and collaborative scientific environment.
The atrium will function as the social heart of the facility with its common areas for socialization and impromptu encounters when moving from labs and offices onto the bridges and open corridors. In addition to serving as a common social space for the researchers, the atrium will accommodate a variety of activities, including exhibitions, banquets, group and private study, as well as a vibrant place for all members of the University’s family to come together as a community.
Using a palette of architectural concrete, stone, masonry, and a glazing system with aluminum shading elements in a carefully proportioned composition, the exterior cladding will provide more of a human-scale to the building and allow it to better harmonize with the fabric of the campus.
The new Entomology Building will deliver a much-needed facility for the growth and advancement of the University’s mission by focusing the collective efforts of scientists, students, and agricultural industry leaders to sustain a responsive, collaborative, and creative learning environment.
