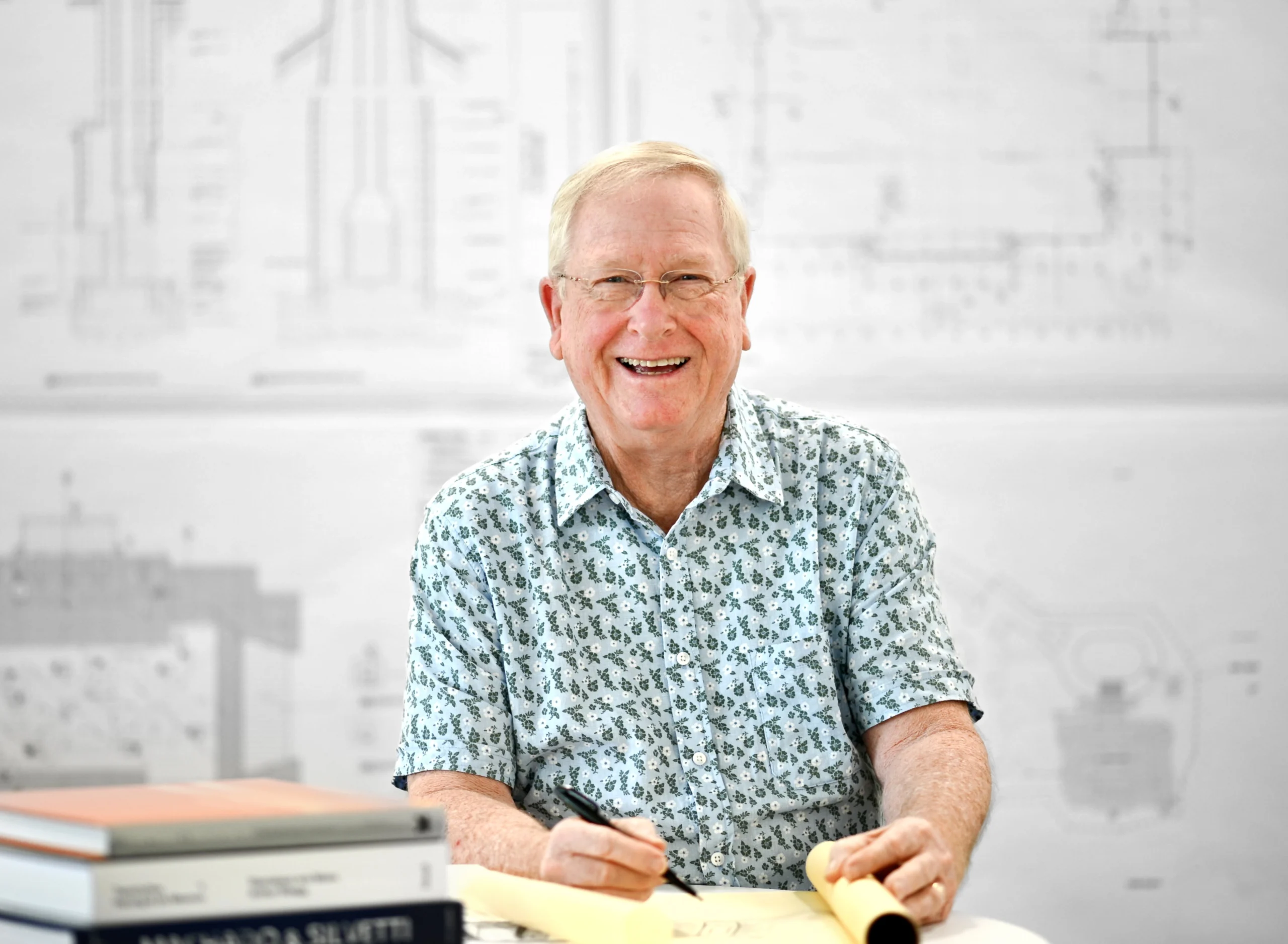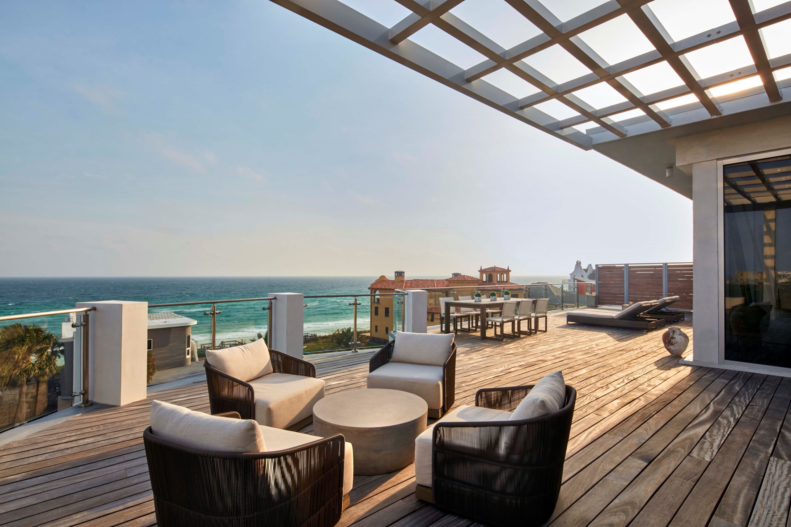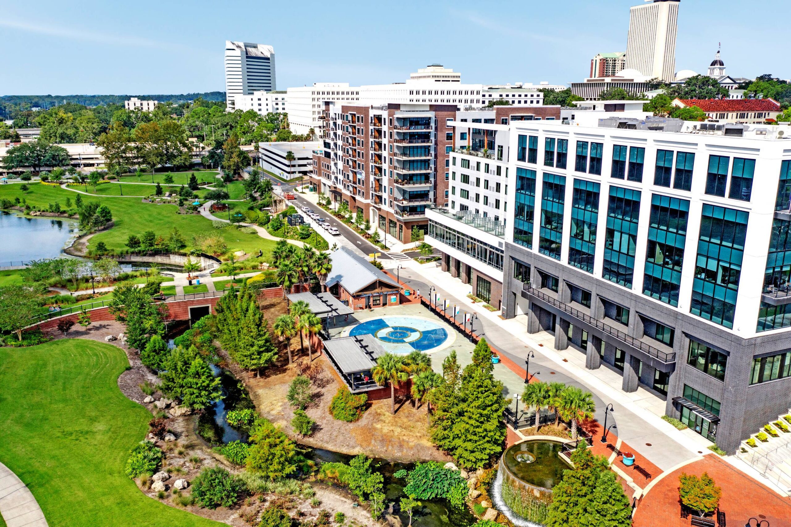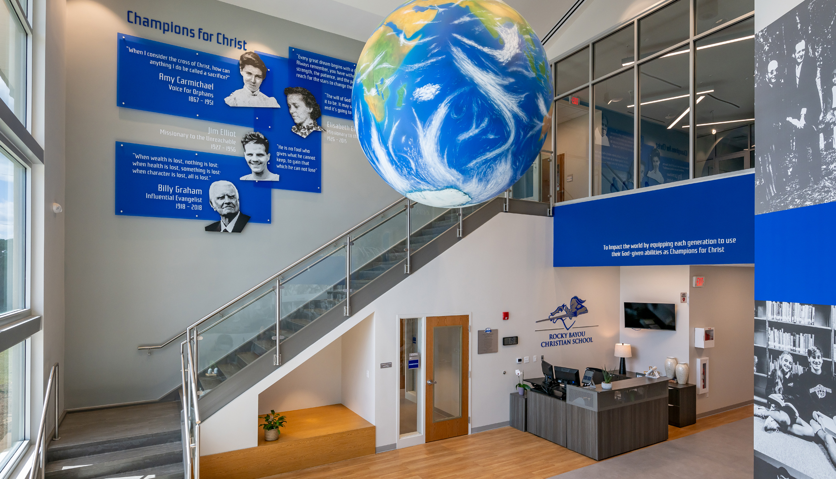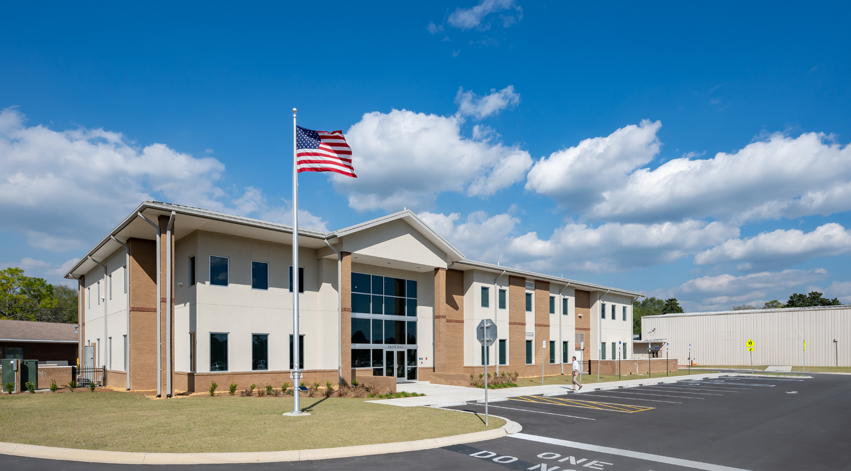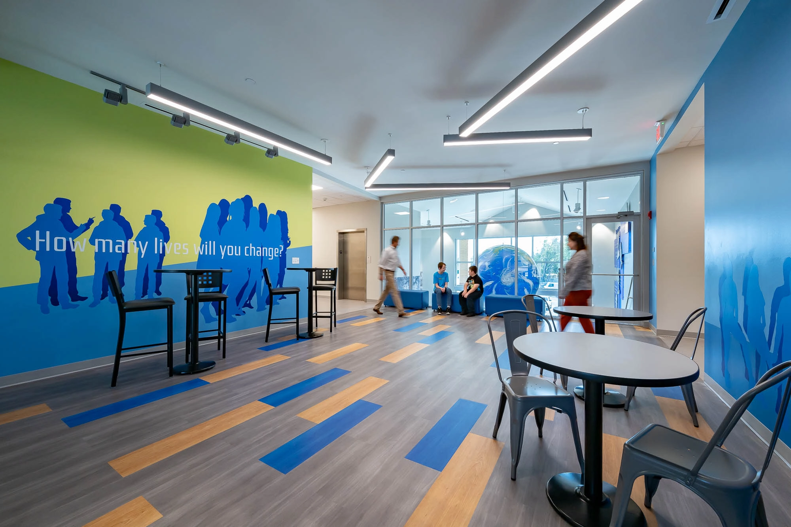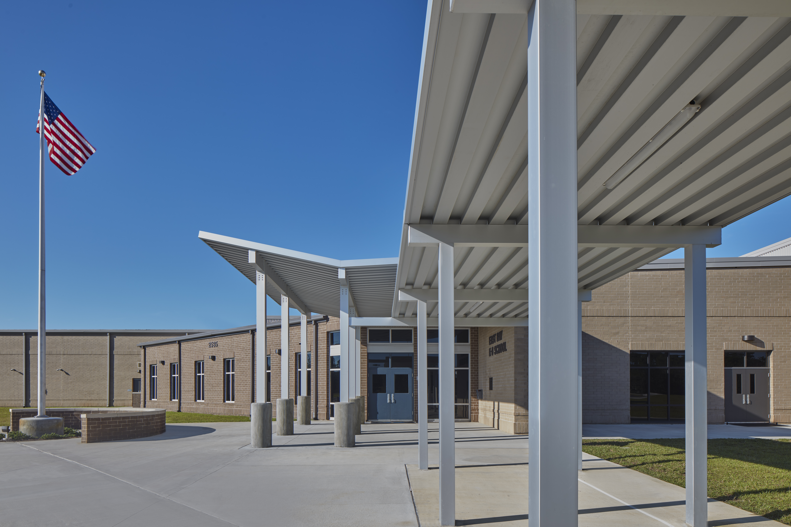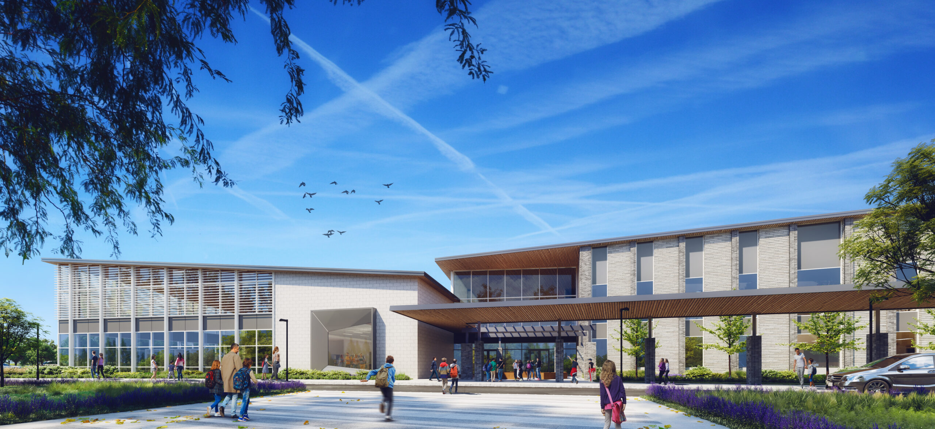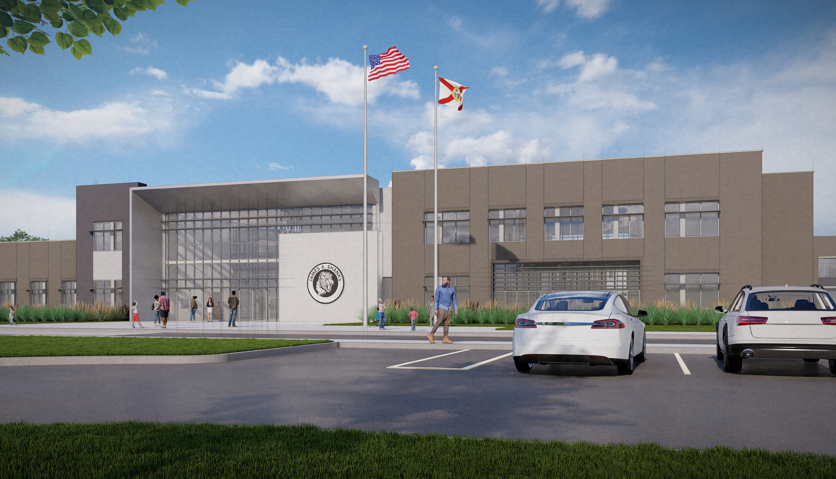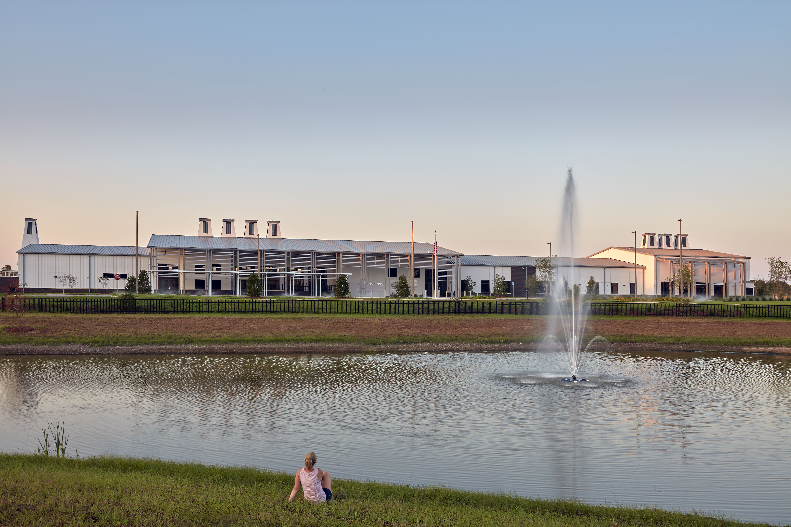Rocky Bayou Christian School
Niceville, Florida
The new building includes three fully outfitted lab spaces; a STEAM classroom lab with indoor-outdoor access for experimentation and varied learning; and administration, conference, and informal gathering spaces. Classrooms were designed to maximize daylight and flexibility. Traffic improvements included widening the entry road to the school, upgrading the parking lot and lighting, and adding sidewalks for pedestrian safety.
Collaboration with stakeholders led to a cohesive branding vision, with museum-like graphics telling the school’s history intertwined with inspirational Christian messages. DAG is set to help the school reimagine their campus master plan in 2025.

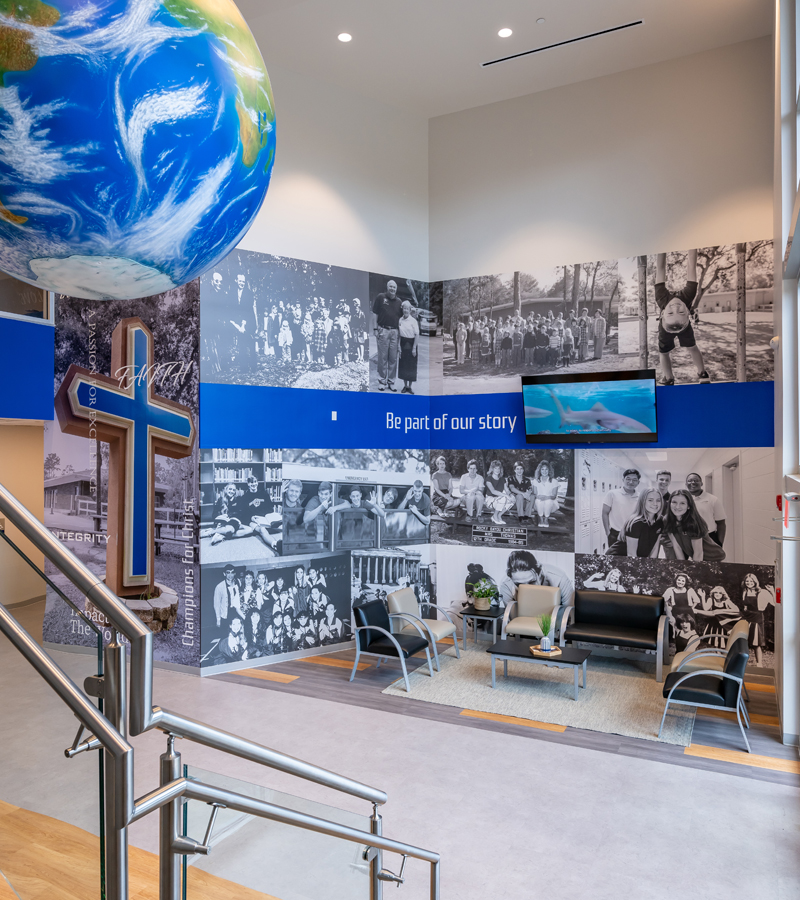
Project Facts
Status
Completed
Client
Rocky Bayou Christian School
Size
48,000 SF
Sector
K-12 Education
Services
Architecture
Team
Connect with Project Representative
