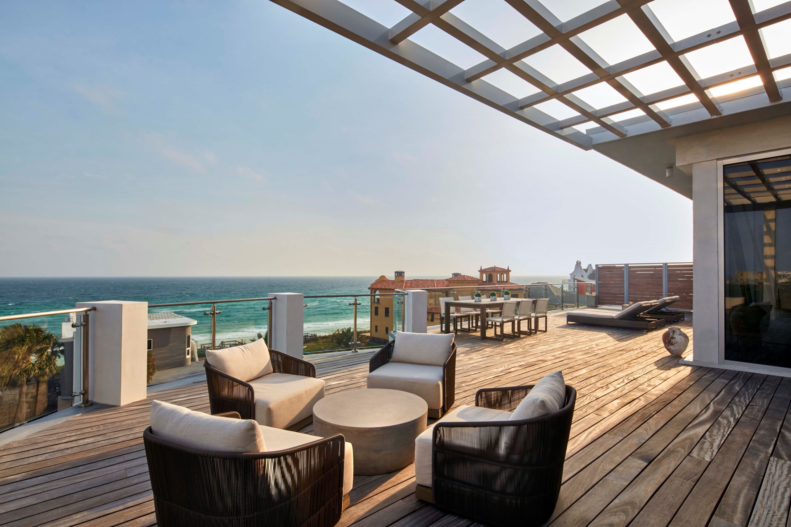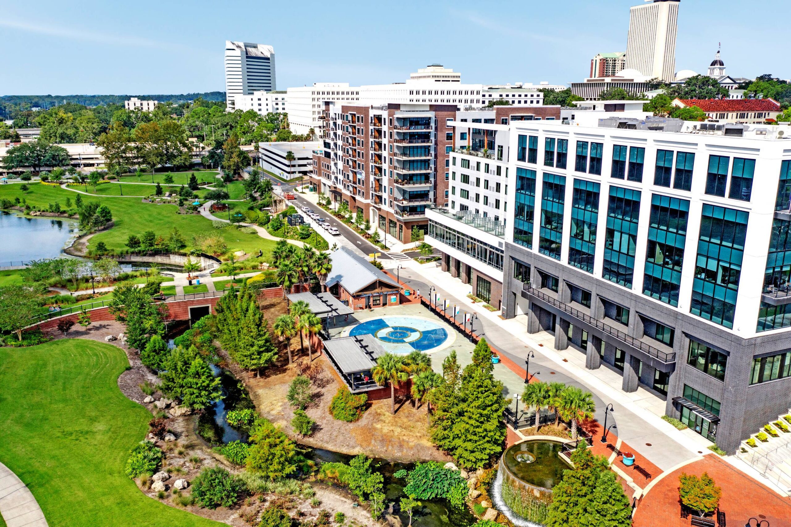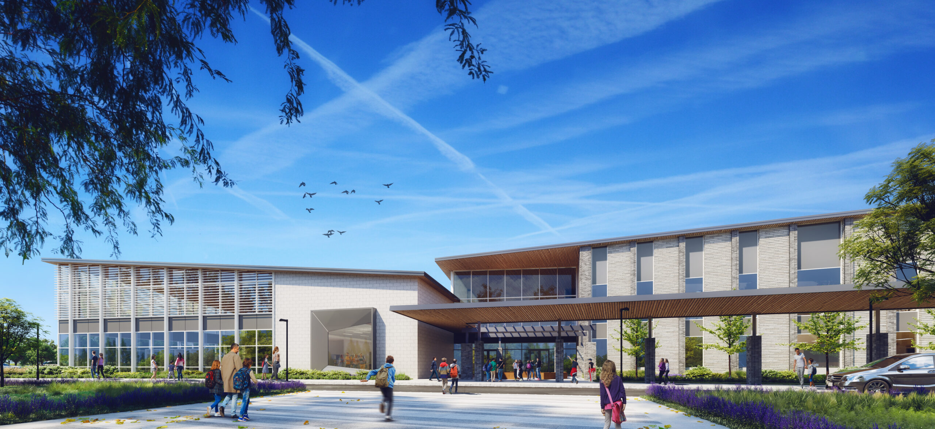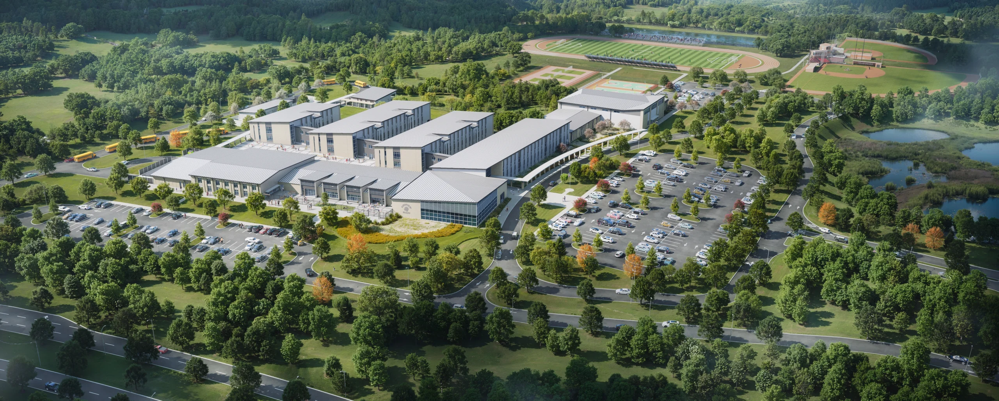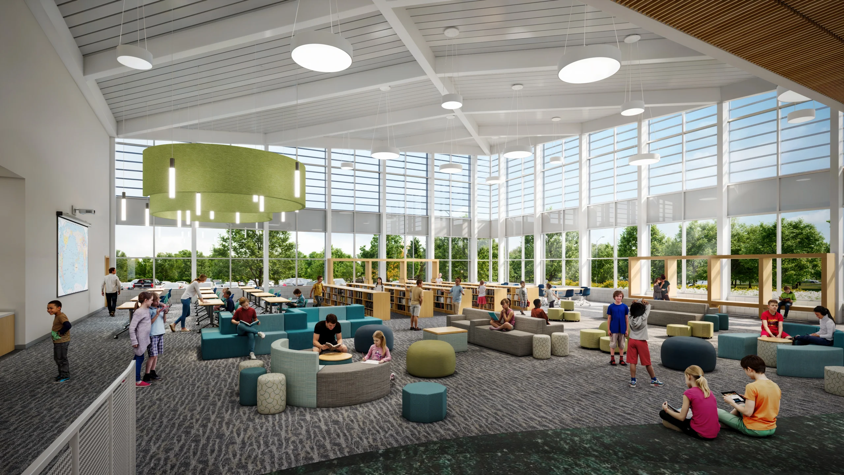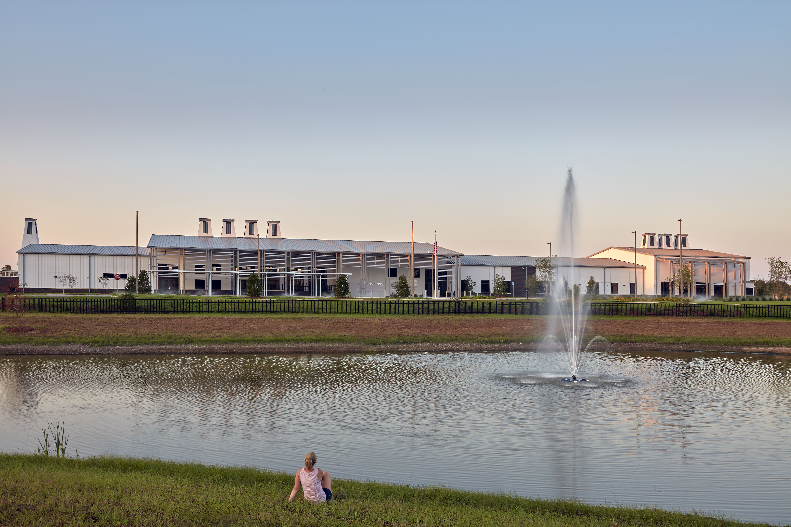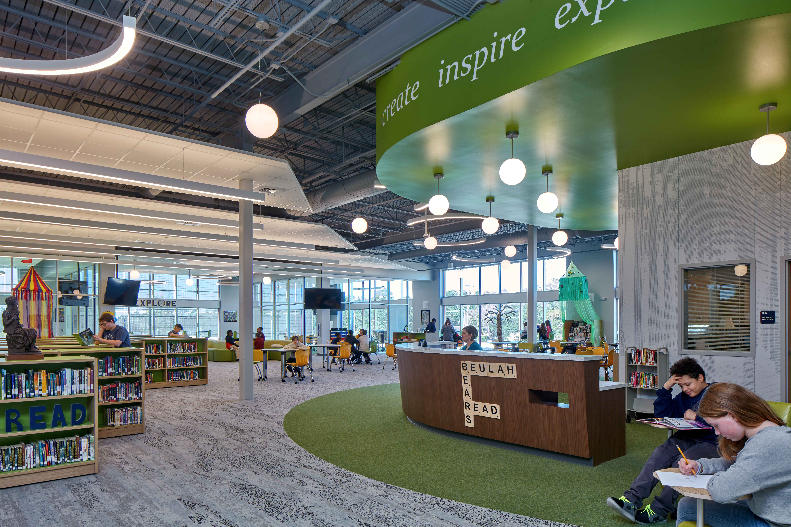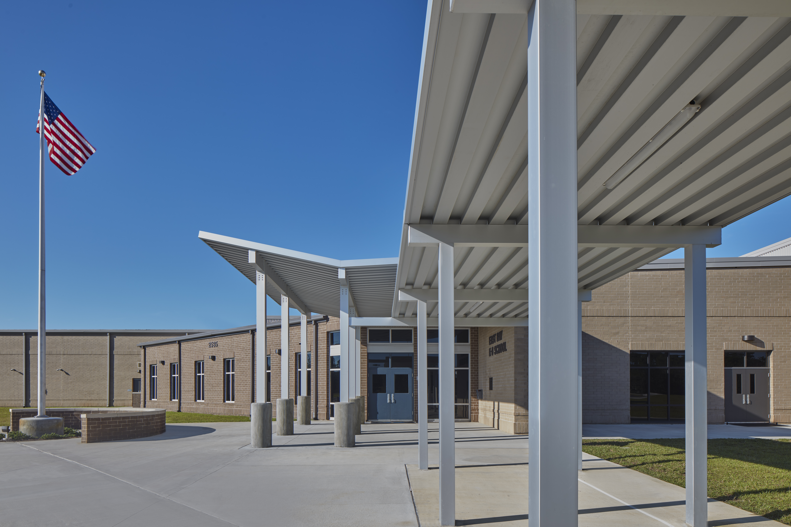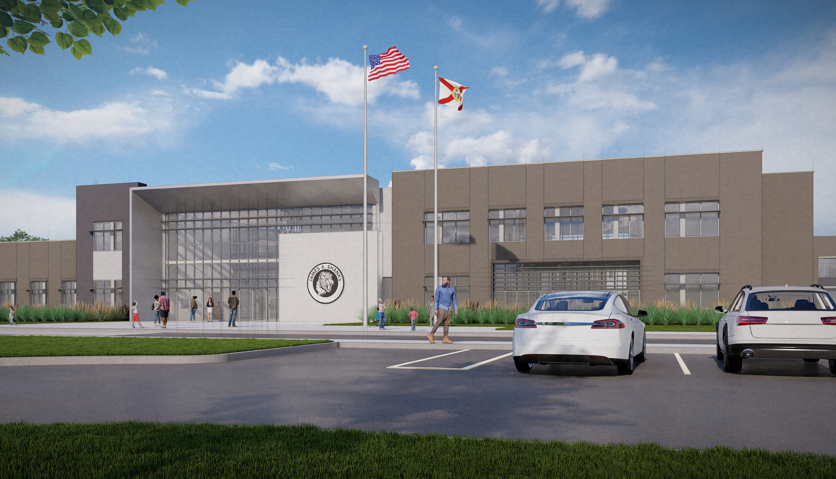Pineview K-8
Crestview, Florida
With rapid growth in the northern part of the county, Okaloosa County Schools is constructing the new Pineview K-8 school to support the student population. The school’s location on a pine-covered hillside inspired its name and design, reflecting the area’s historical ties to the pine logging and turpentine industries, while also celebrating the natural beauty of the land.
This state-of-the-art facility will accommodate 1,200 students and feature two-story classroom wings, collaborative study spaces, a media center, and outdoor courtyards. The design also incorporates modern amenities such as specialized band and chorus rooms, advanced classroom technology, a gymnasium with PE and athletic locker rooms, and a cafeteria designed as an Enhanced Hurricane Protection Area.
With a focus on flexibility and community engagement, the spacious entry lobby serves as a dynamic hub, complete with a built-in learning stair and media projection wall. Together with the media center and administration area, the lobby offers a range of meeting spaces to cater to both the school’s and the community’s diverse needs.
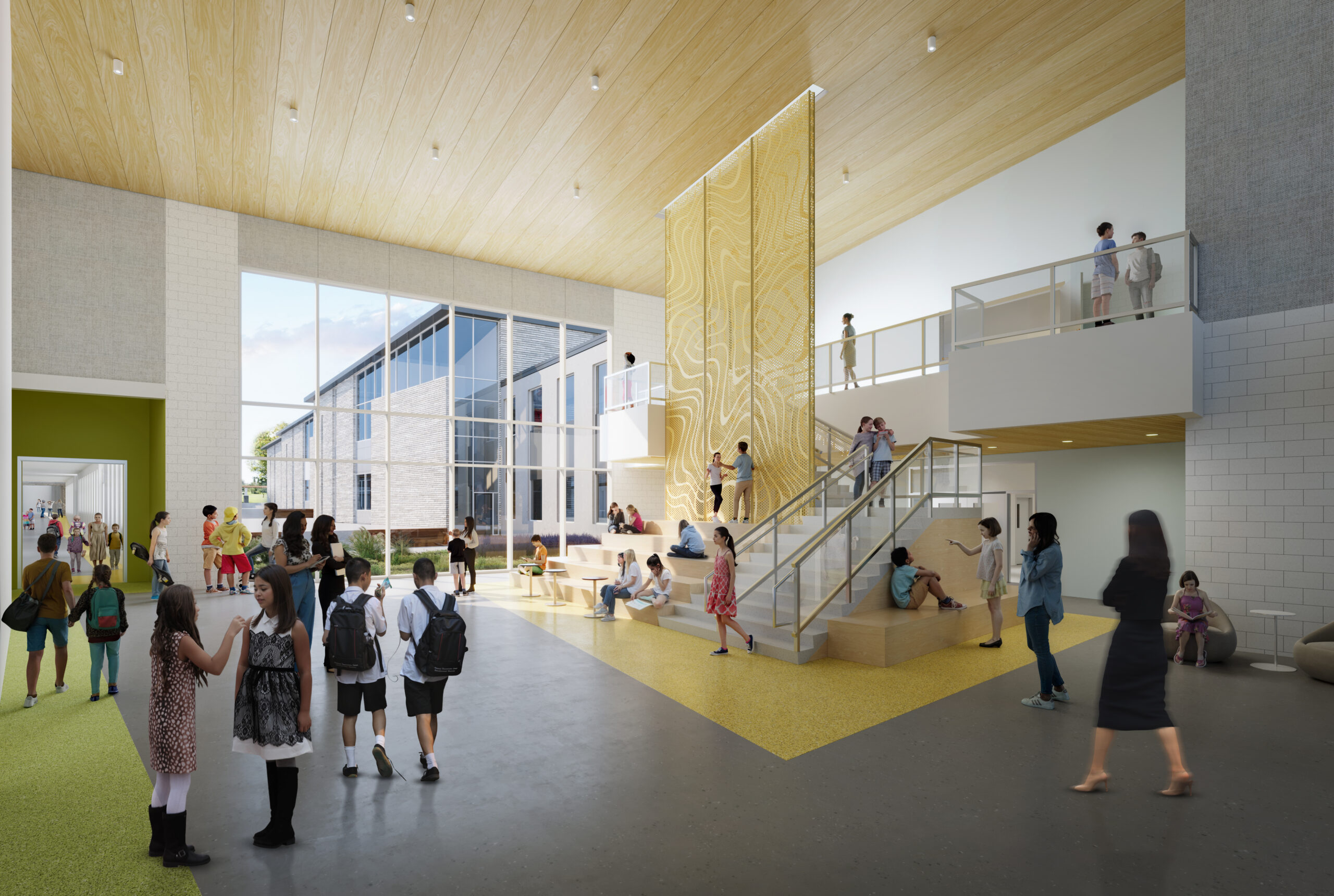
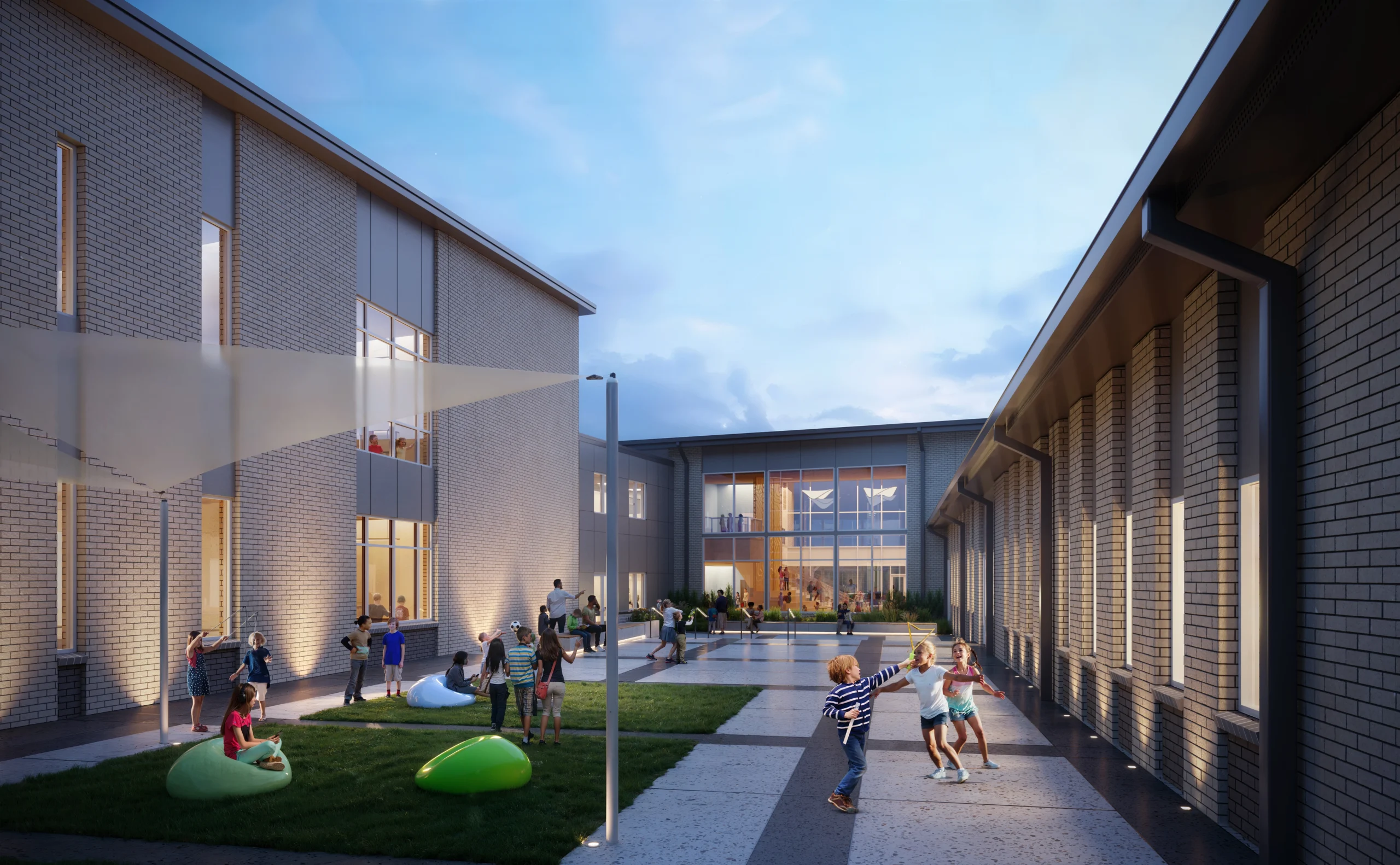
Project Facts
Status
Ongoing
Client
Okaloosa County Schools
Size
200,000 SF
Sector
K-12 Education
Services
Master Planning
Architecture
Interiors
Awards
Honor Award, Unbuilt
AIA Florida Northwest, 2025
