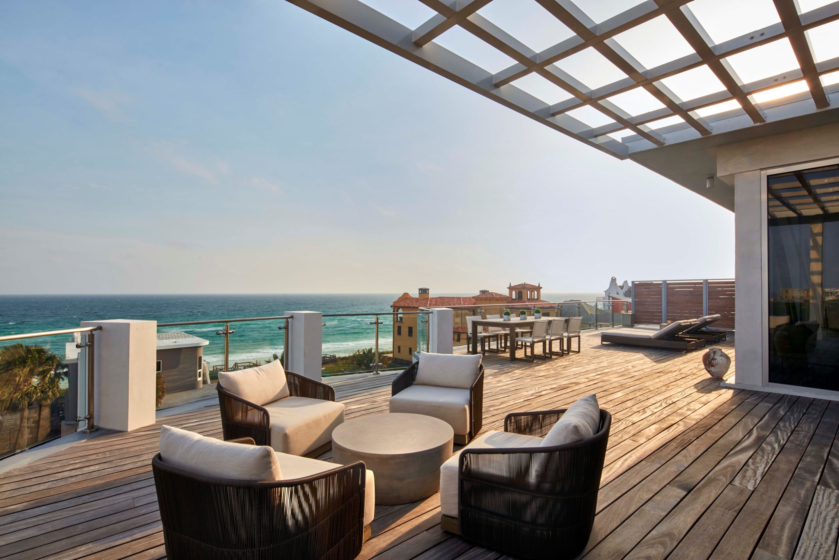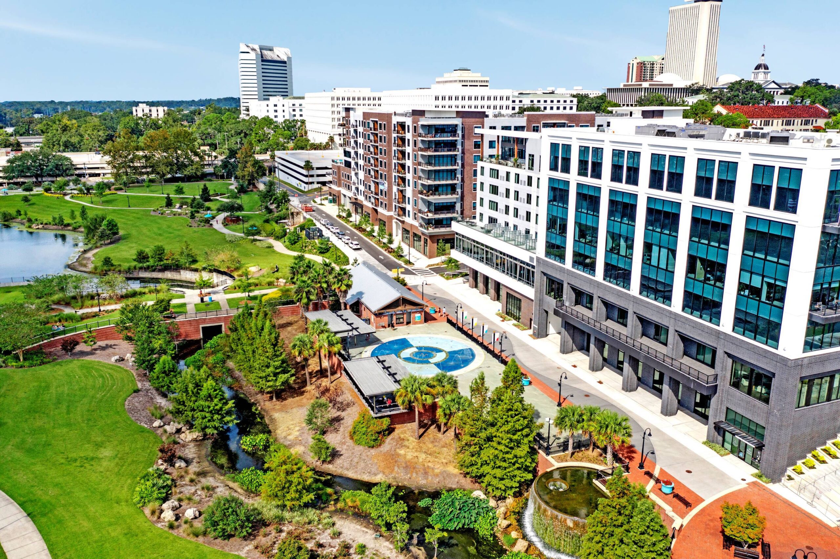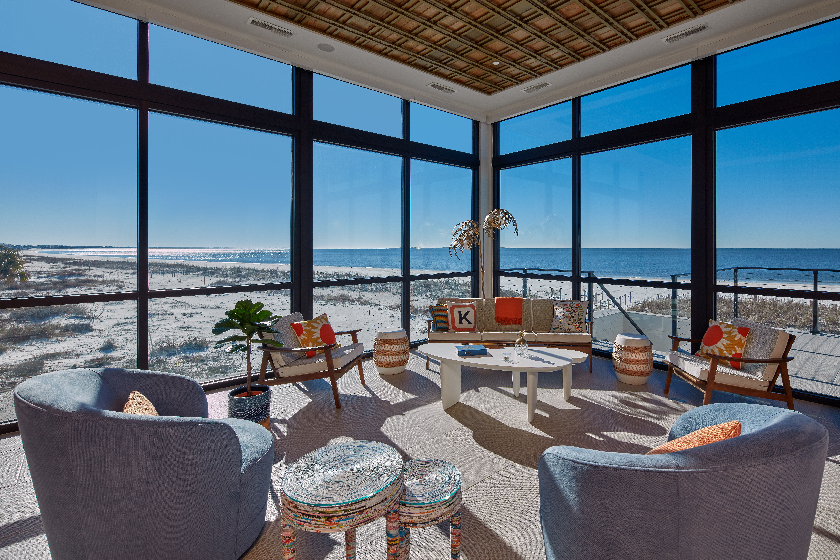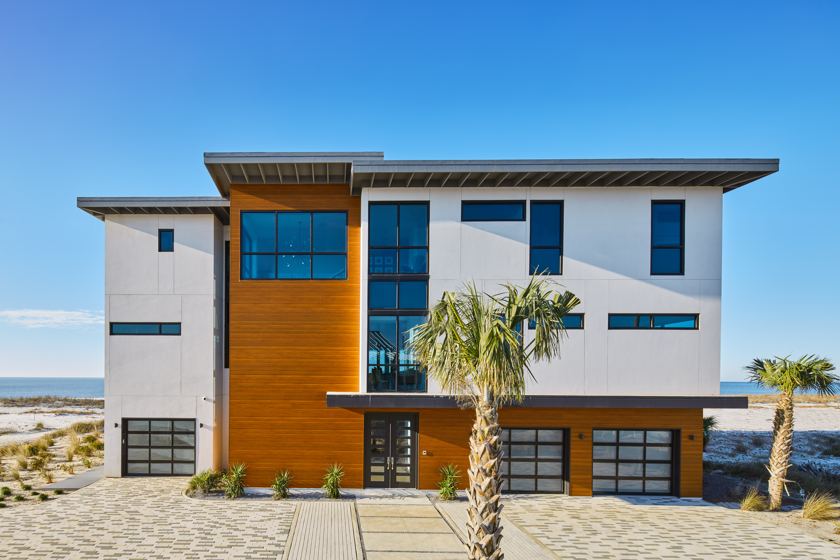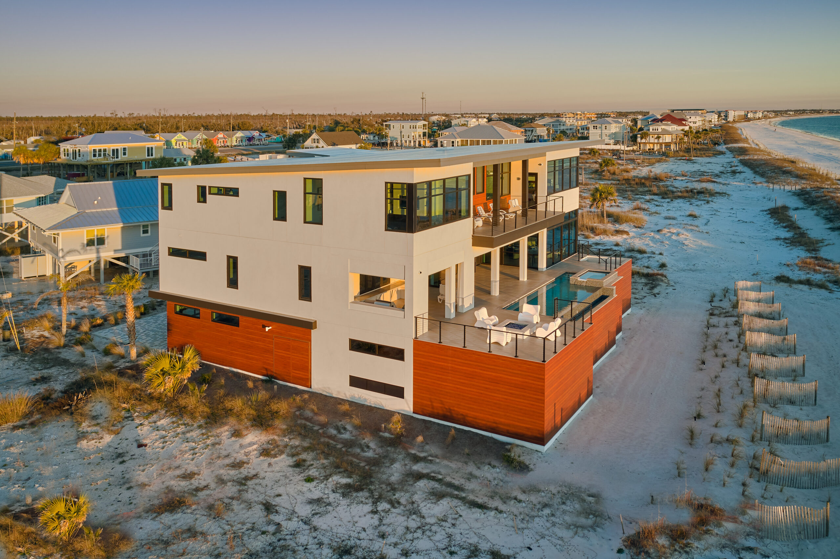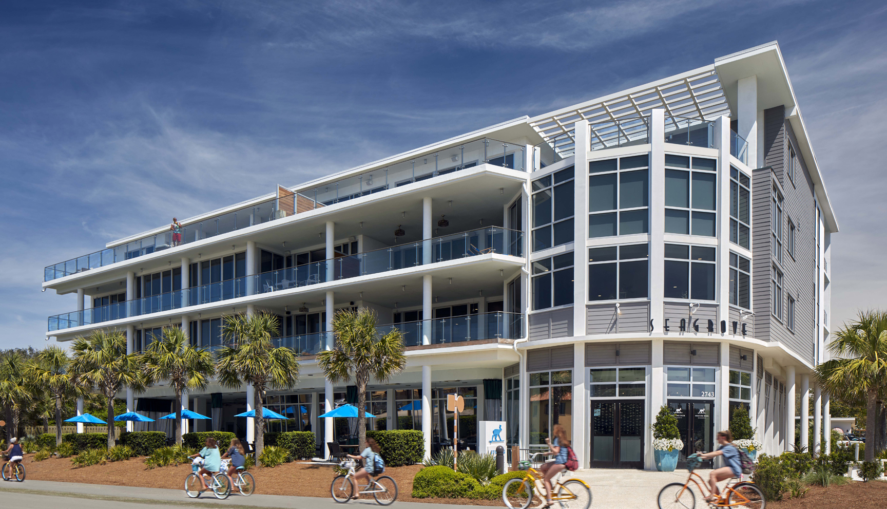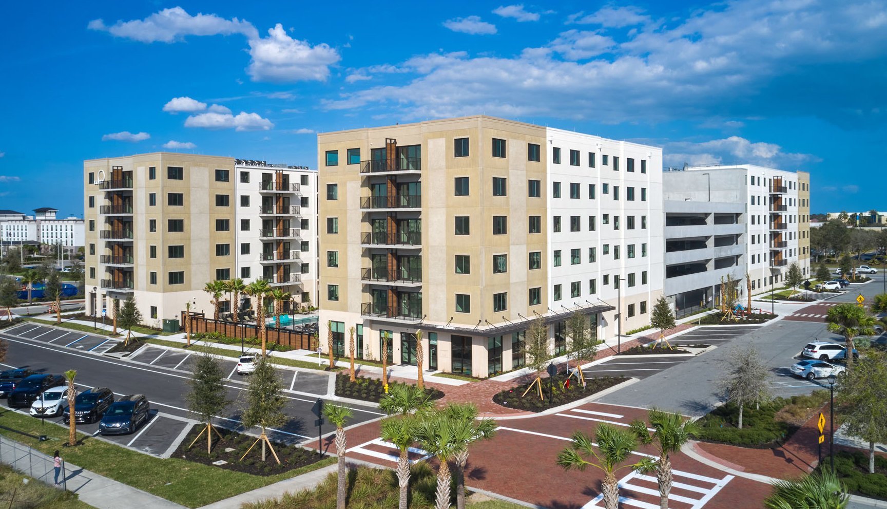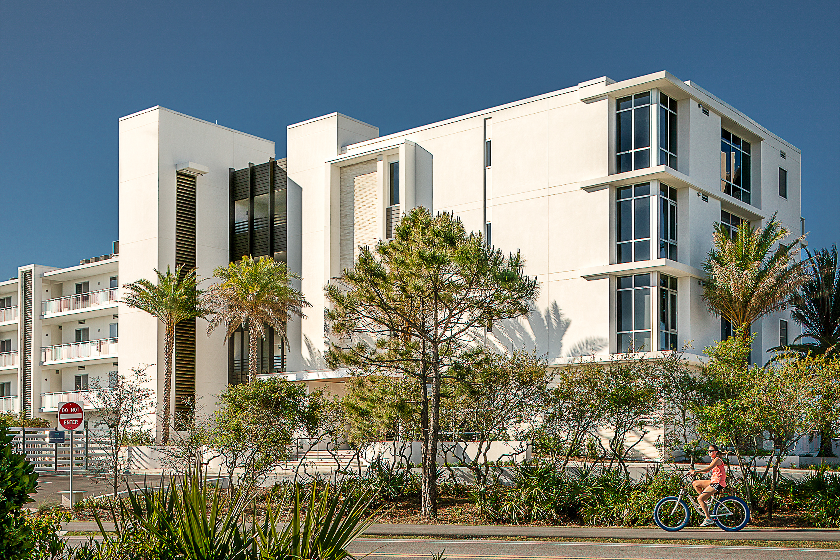Mexico Beach Residence
Mexico Beach, Florida
Nestled in the charming community of Mexico Beach, this three-story waterfront residence offers breathtaking Gulf views. The design prioritizes a seamless connection to the beach, with a layout that maximizes panoramic vistas. The exterior materials, influenced by the natural surroundings, feature stucco in a sand-like hue and driftwood-inspired siding, blending modern aesthetics with the coastal environment.
Designed to host large family gatherings, the home comfortably sleeps up to 12 guests. The client envisioned flexible, open spaces that encourage social interaction and provide ample opportunities to enjoy the beach views. Folding panel doors open the main living area to an expansive pool deck, ideal for dining, grilling, sunbathing, swimming, and gathering around the fire pit.
Design elements blur the lines between interior and exterior, enhancing the connection to the beach. Wood ceilings create a smooth transition from indoors to outdoors, while large windows on the beach side offer unobstructed views. Sand-colored tile flooring flows seamlessly from the interior to the deck, further linking the two spaces. The infinity-edge pool visually extends toward the shoreline, reinforcing the home’s coastal feel.
The third-floor features two master bedrooms with beachfront views and private patio access, while two spacious bunk rooms provide sleeping for eight. To mitigate potential hurricane surge damage, the first floor is minimally programmed, housing an entry foyer, two garages, an elevator lobby, and a stairwell with expansive windows. A striking floating staircase, supported by painted steel stringers and wood treads with glass railings, connects the three levels. A dramatic 25-foot window runs the length of the stairwell, filling the space with natural light and enhancing the home’s bright, airy atmosphere.
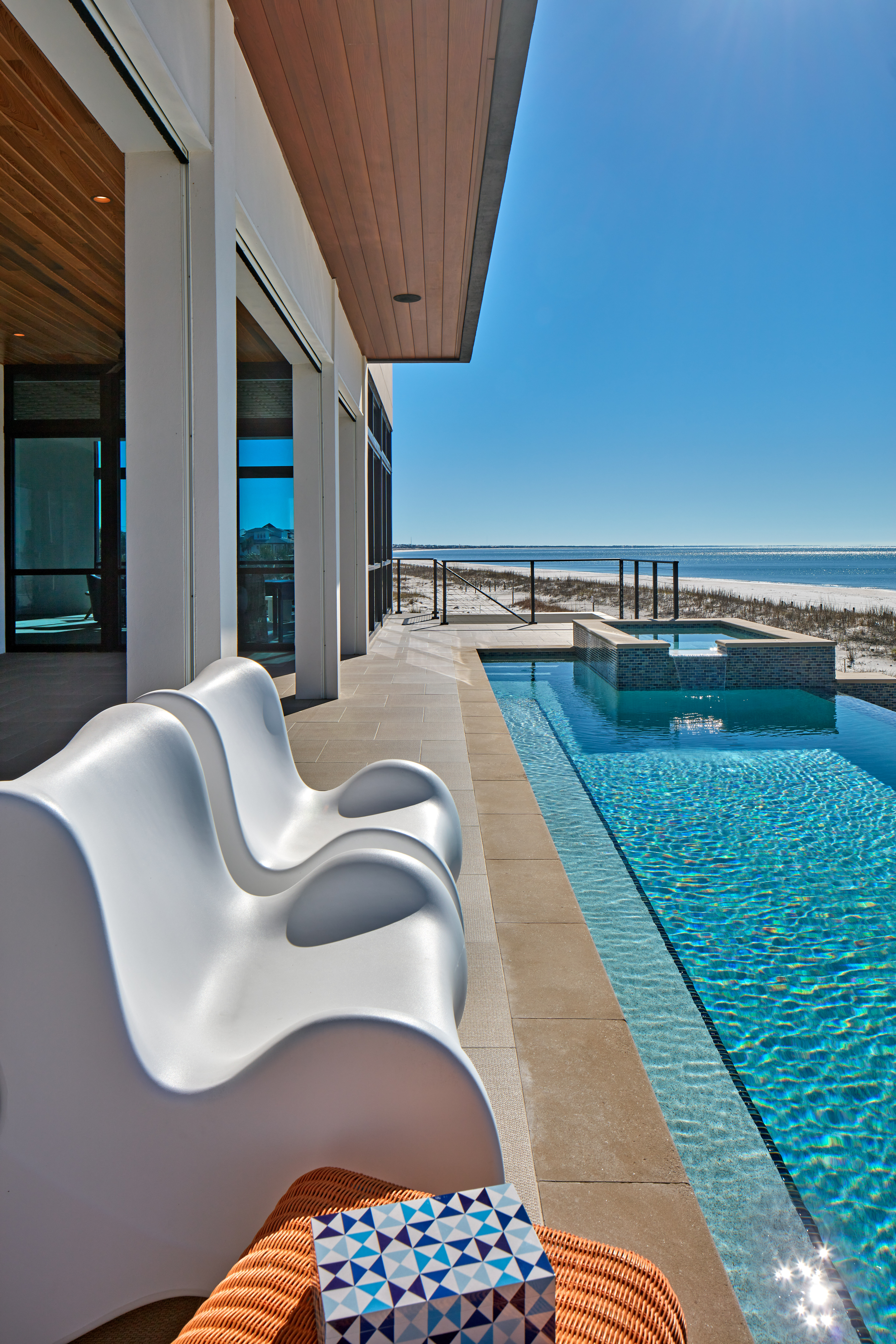
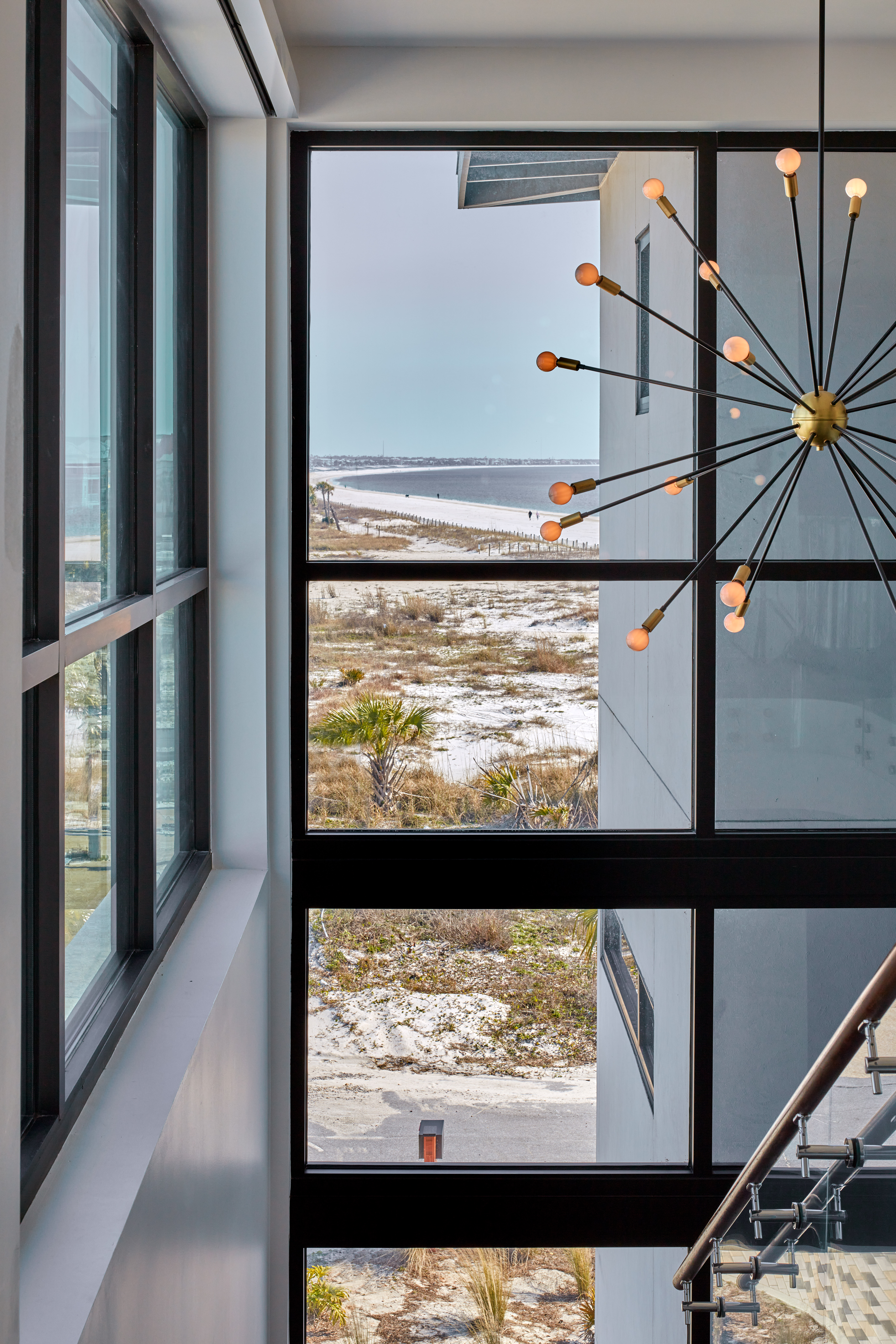
Project Facts
Status
Completed
Client
Private Residence
Size
11,830 SF
Sector
Residential
Single-Family
Services
Architecture
Awards
AIA Citation of Excellence – 2021
Connect with Project Representative

