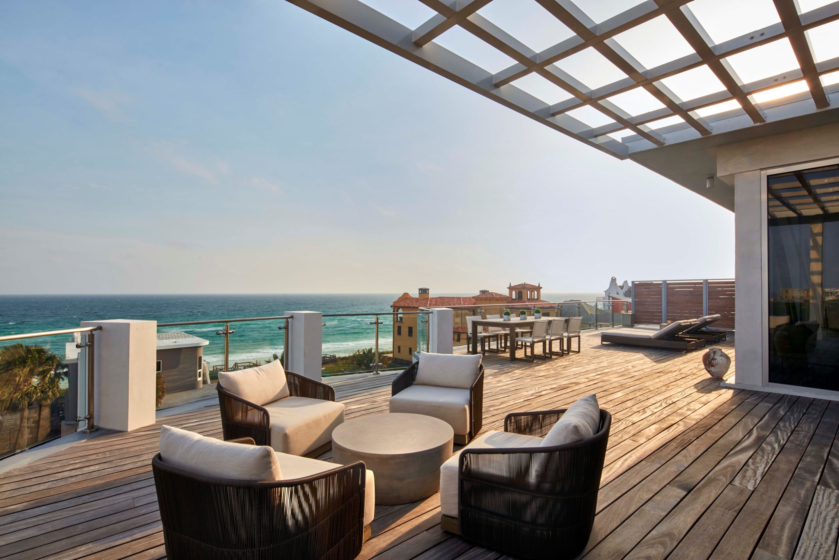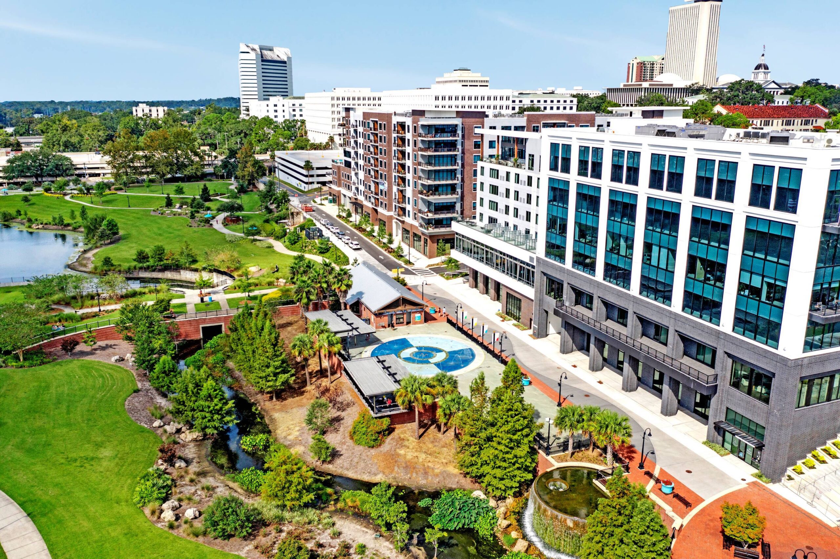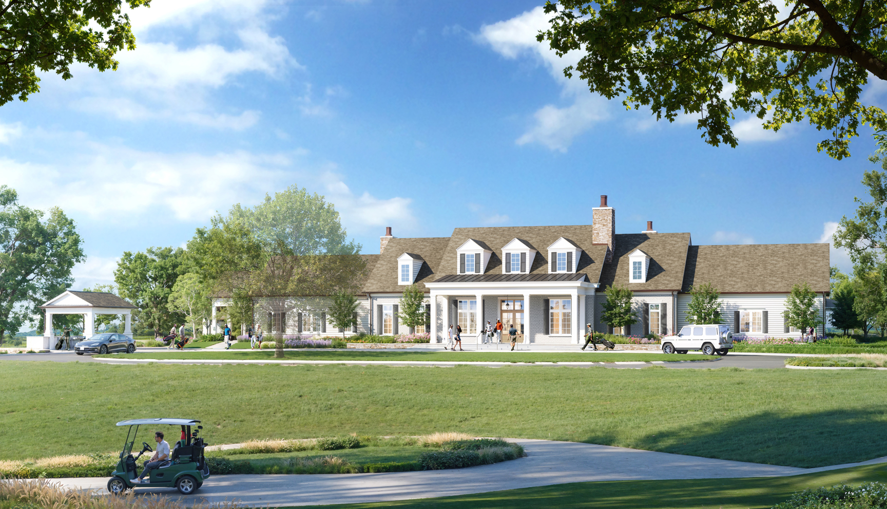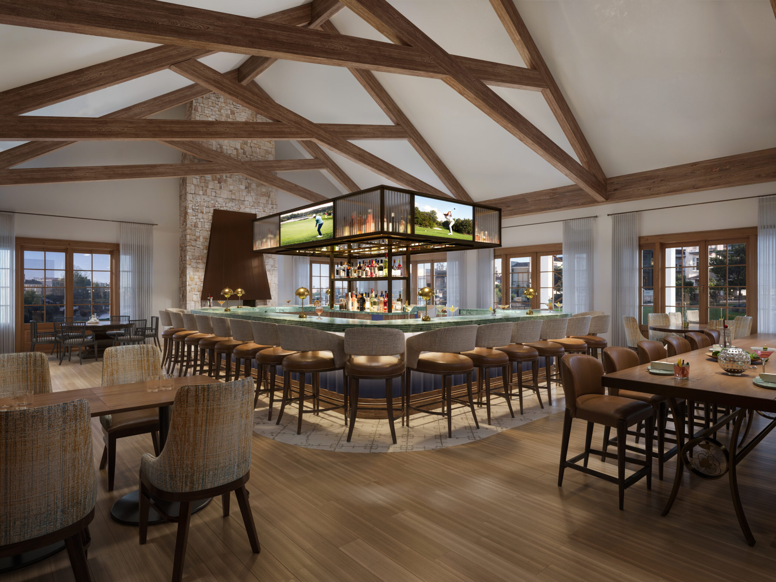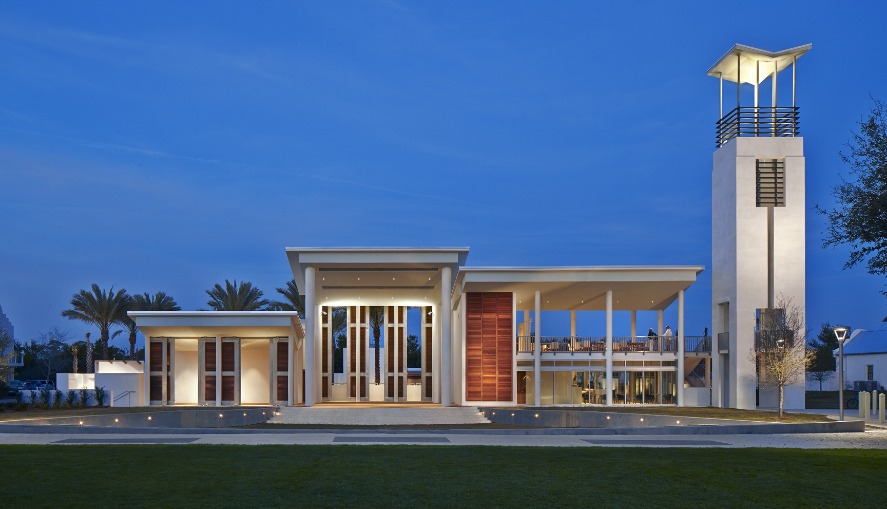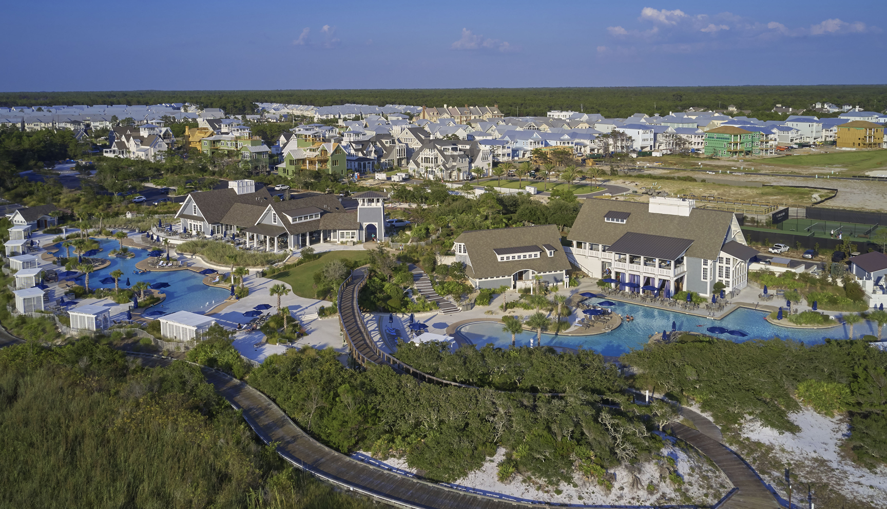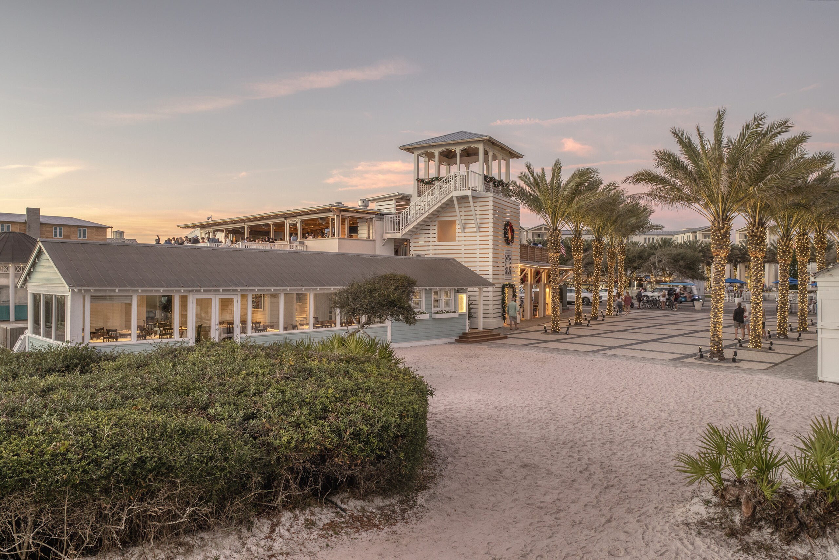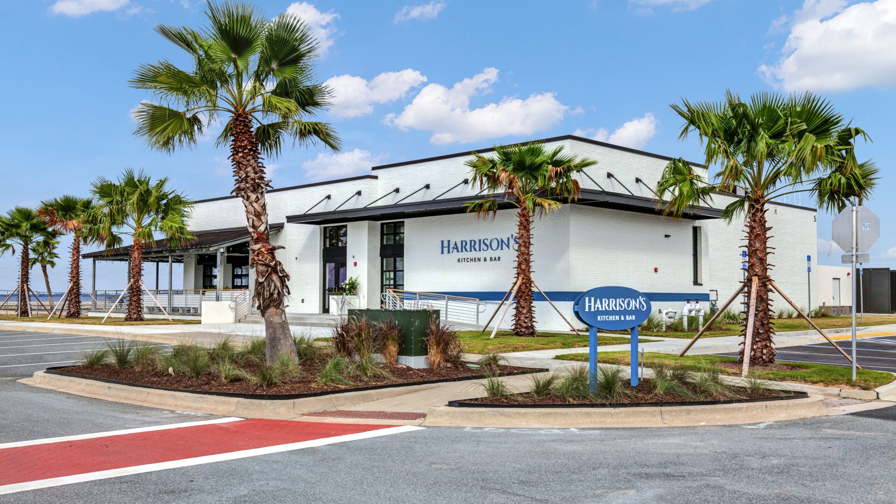The Killearn Club
Tallahassee, Florida
Originally built in 1967 around an 18-hole championship golf course, Tallahassee’s Killearn Country Club & Inn is being redesigned as The Killearn Club, featuring a new golf course, clubhouse, and amenities befitting an upscale private membership institution. Under new ownership, DAG Architects has led master planning and visioning sessions to preserve the neighborhood’s original character, while enhancing members’ experiences by creating engaging spaces that foster connection in a relaxing and enjoyable environment. The new vision elevates the golf game with cutting-edge technology, including facilities equipped with TrackMan and PuttView components. These advancements complement the practice areas, ensuring that golf can be enjoyed by players of all skill levels and ages. The newly renovated courses, designed by CW Gold Architecture, boast strategically placed comfort stations where players can rest, refresh, and socialize.
The centerpiece of the facility will be a new 18,000-square-foot clubhouse, designed in a classic Southern style with an expansive porch that seamlessly blends indoor and outdoor experiences. The clubhouse will feature a high-end restaurant and bar, private dining, and pro shop. HLGstudio’s interior design showcases a refined color palette of rich blue and brown, accented by wood detailing throughout. Members will enjoy an expanded sports complex, featuring a large family pool, tennis and pickleball courts served by the multifunction pavilion. The golf course and comfort stations are set to open in Fall 2024, with the remaining facilities scheduled to welcome members in 2026, positioning The Killearn Club as a premier destination for those seeking an exclusive club experience.

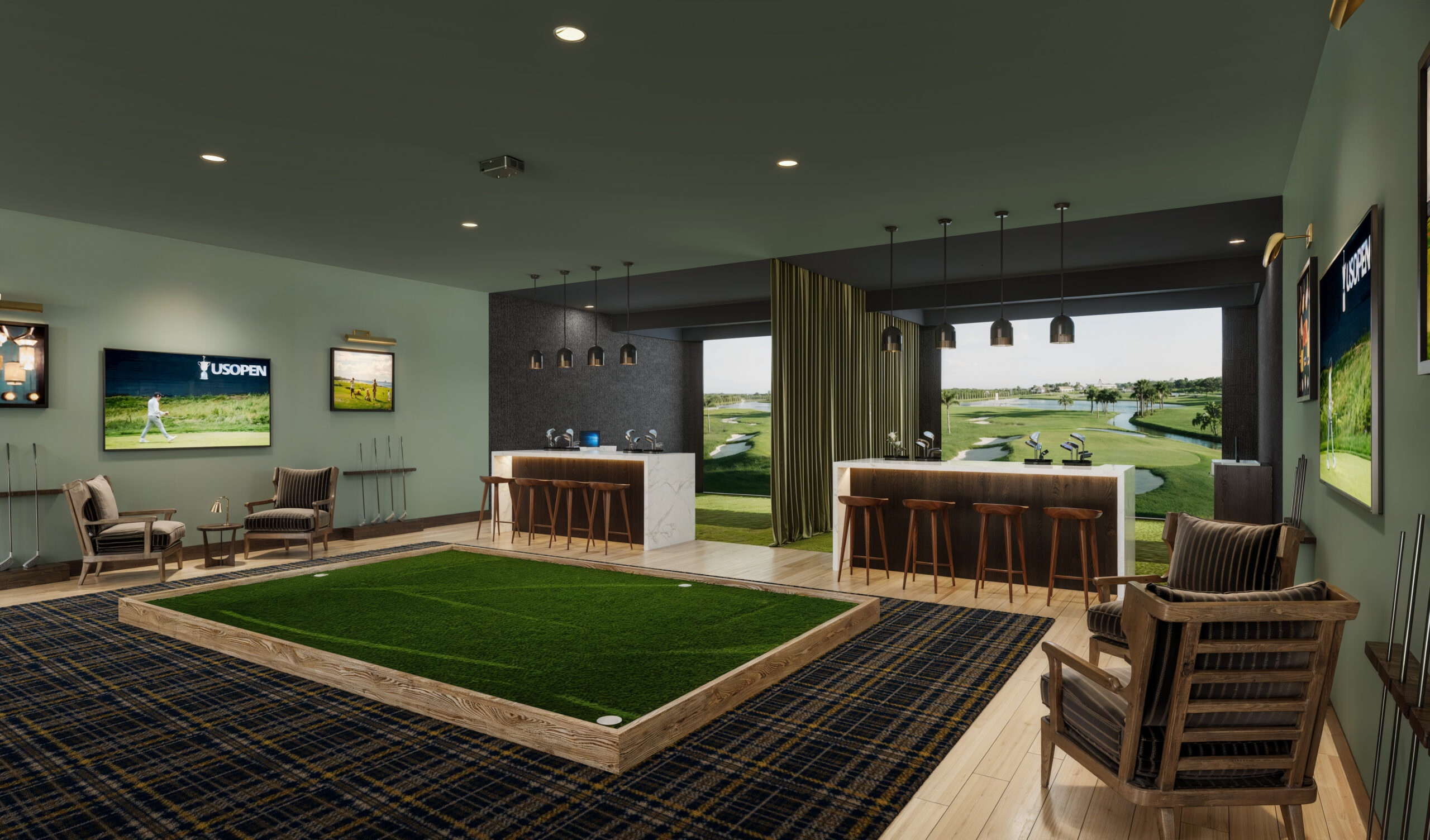
Project Facts
Status
Under Construction
Client
Atlanta Ventures
Size
18,000 SF Clubhouse
Sector
Recreation
Hospitality
Services
Master Planning
Architecture
Interiors
