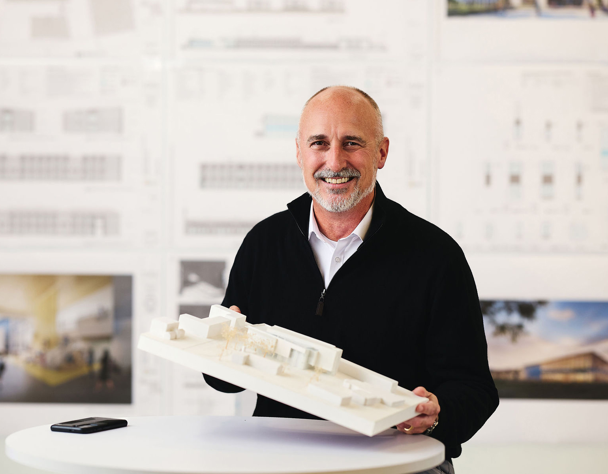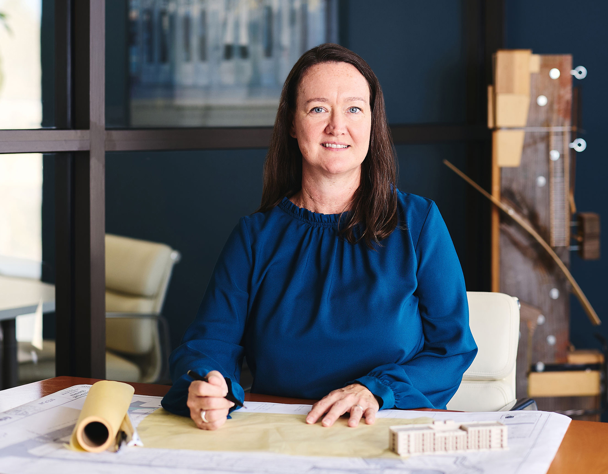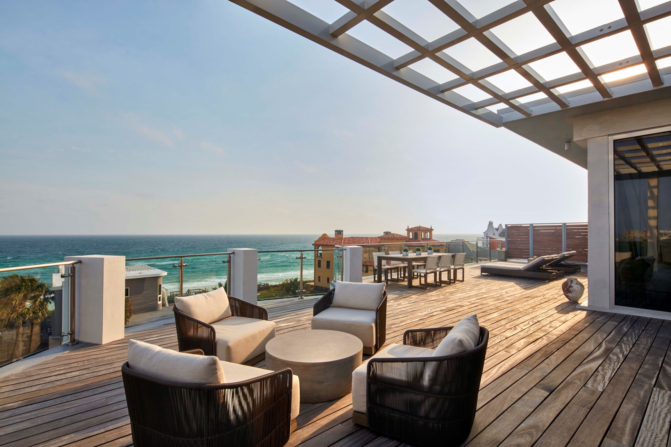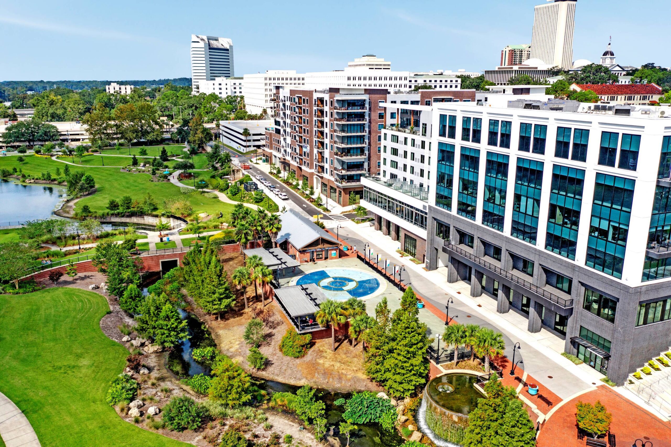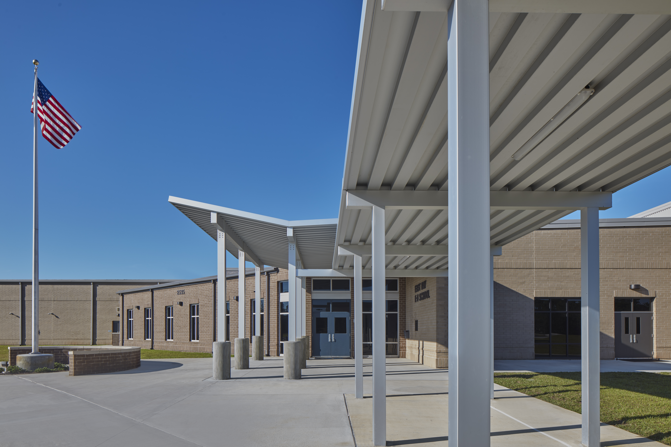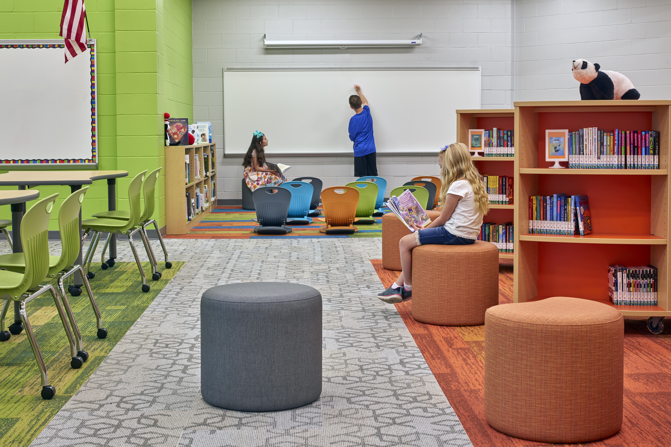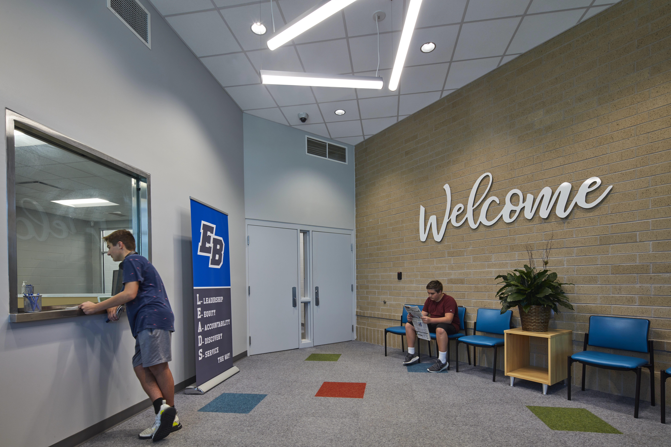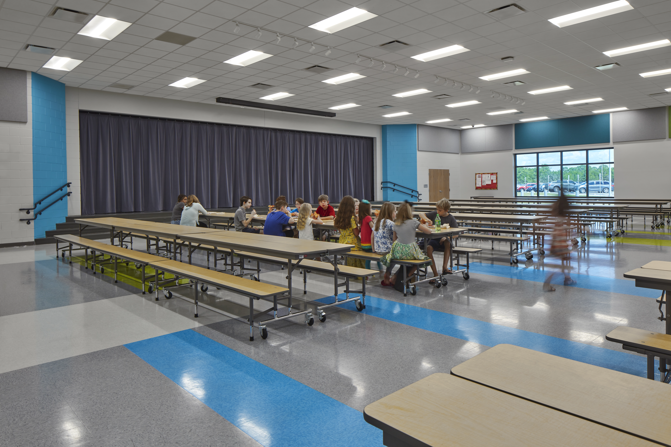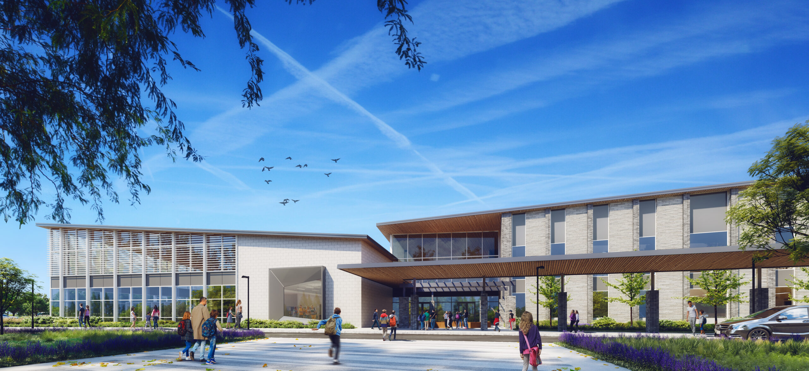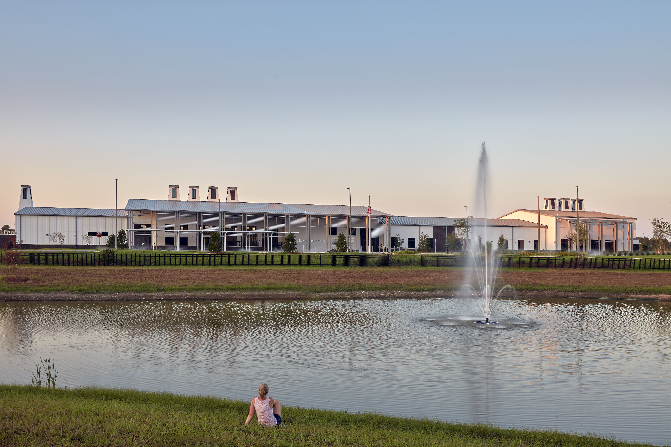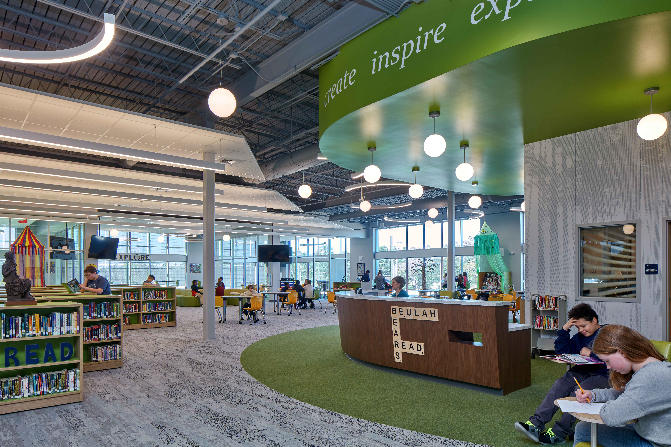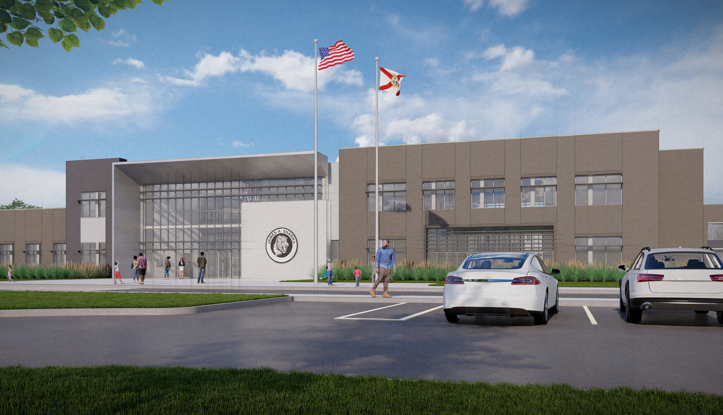East Bay K-8
Gulf Breeze, Florida
This new K-8 school serves 1,200 students in the Santa Rosa County School District. The two-story facility features three wings on each floor, including 25 primary classrooms, 20 intermediate and middle school classrooms, and 23 exceptional student education rooms. The design incorporates sustainable practices and Crime Prevention Through Environmental Design (CPTED) principles, setting a standard for future K-8 schools in the county.
The design features a central two-story atrium, named the “Hub,” which incorporates the school’s central stairs and provides a gathering space along with good supervision of students of different age groups, addressing a key concern of the school administration. The site had a limited construction area due to existing wetlands, which helped drive the compact two-story pinwheel design. This school is a prototype for future district K-8 schools, and the compact design works well on smaller sites.
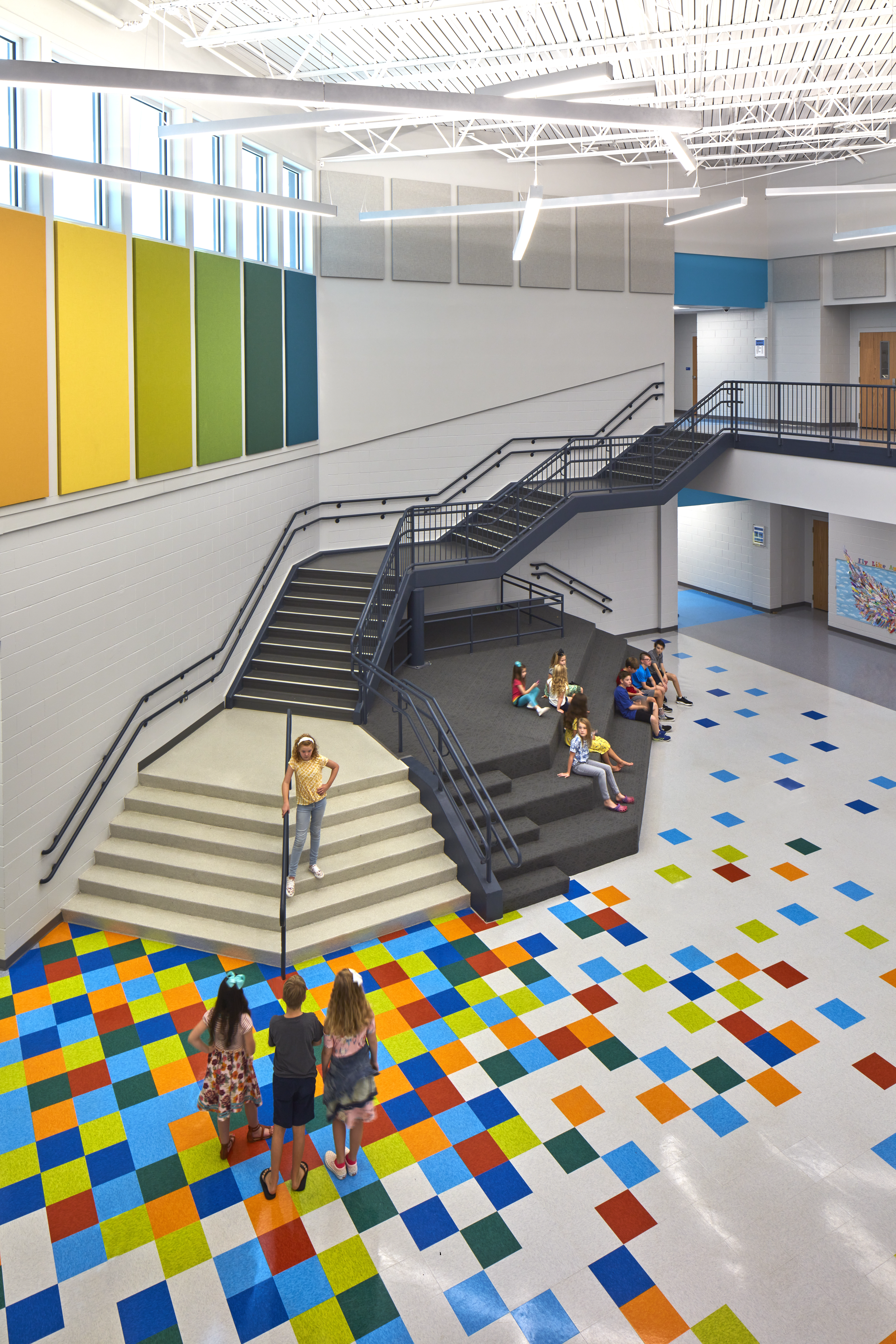
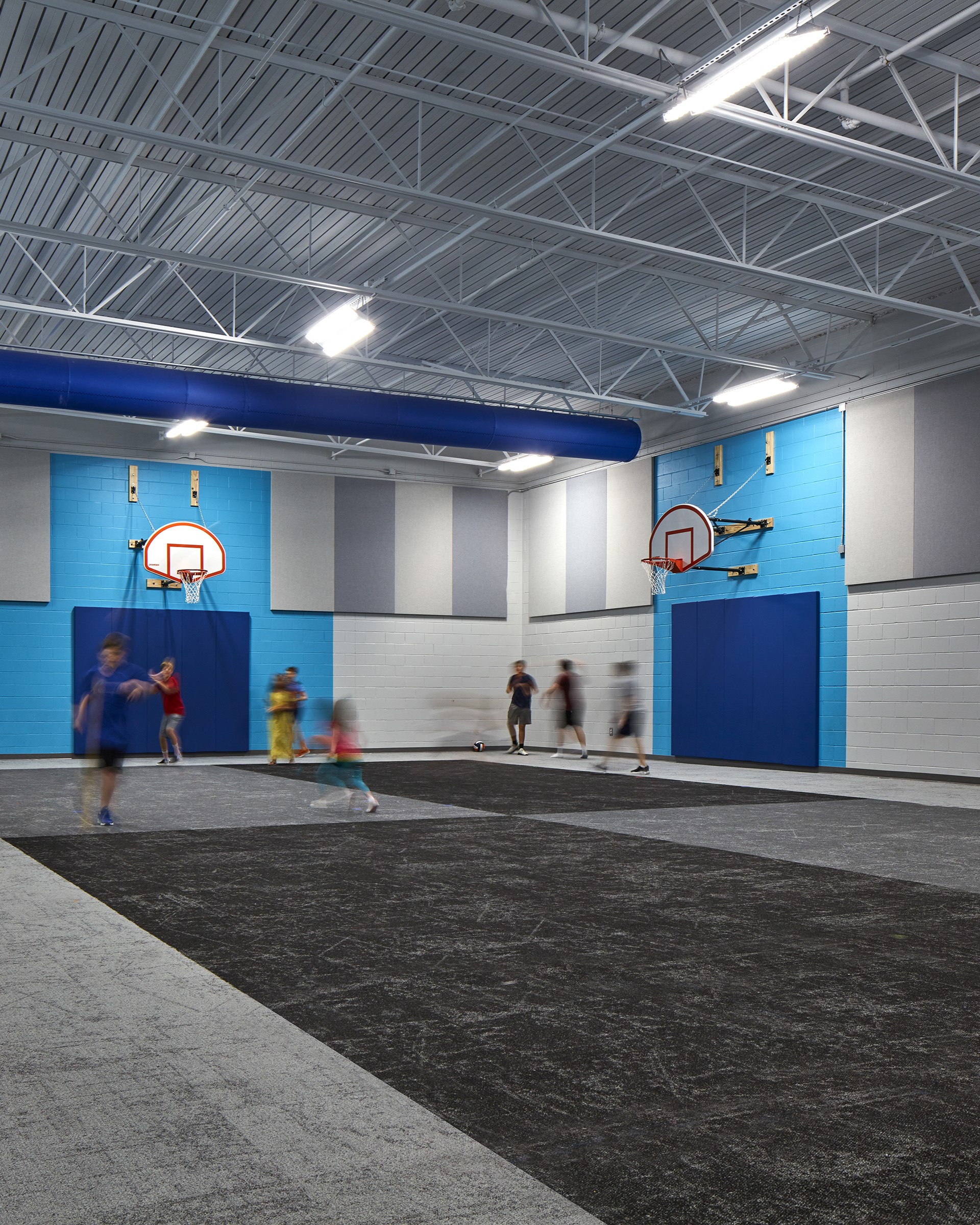
Project Facts
Status
Completed
Client
Santa Rosa County District Schools
Size
200,000 SF
Sector
K-12 Education
Services
Master Planning
Architecture
Interiors
Connect with Project Representative
