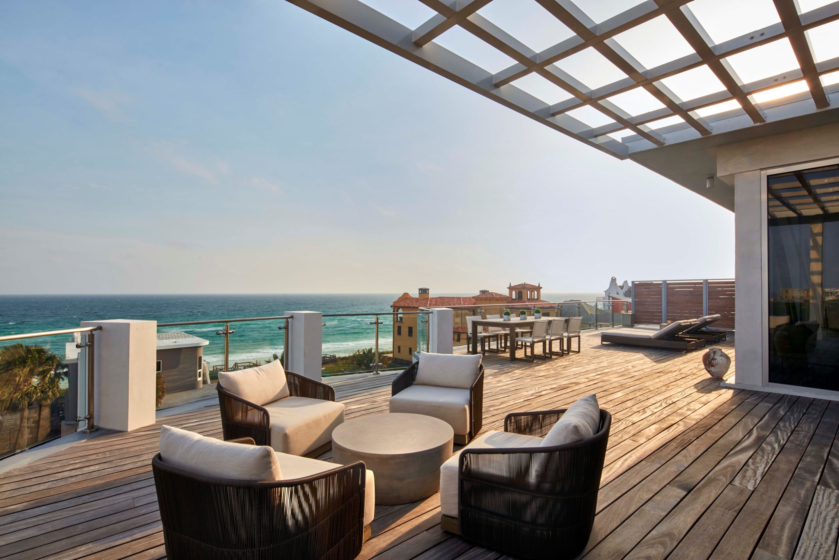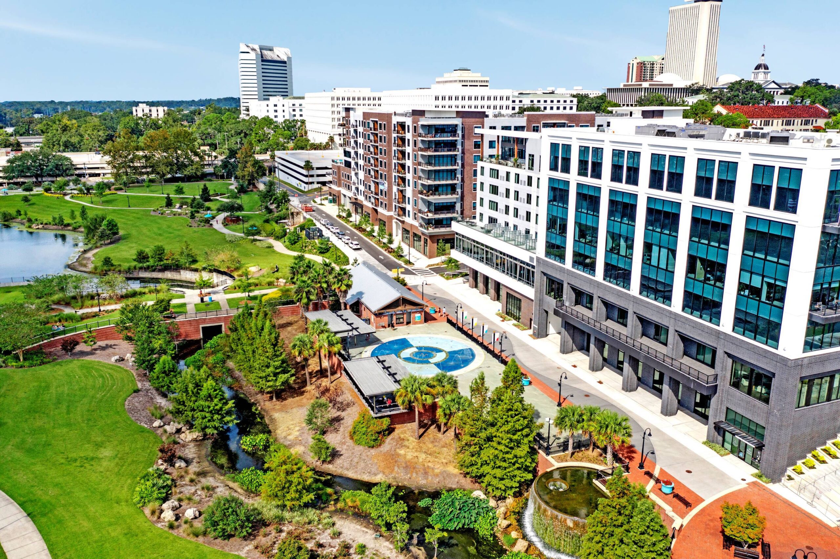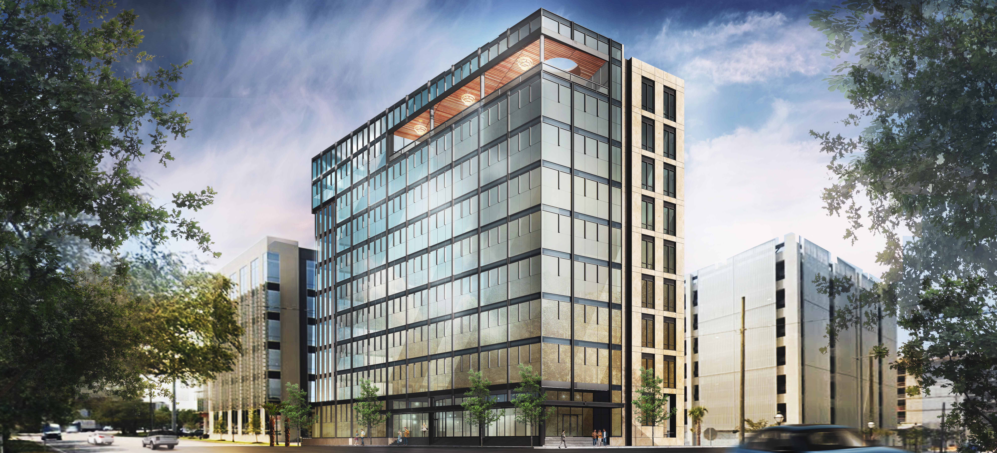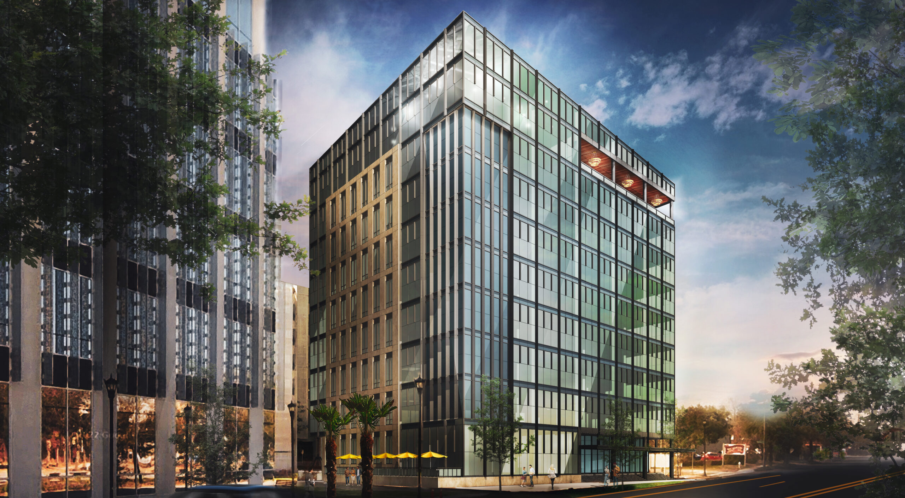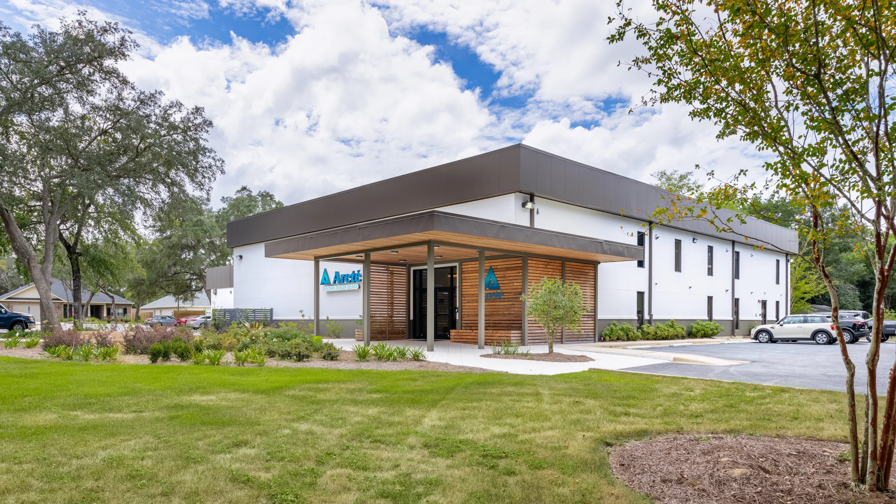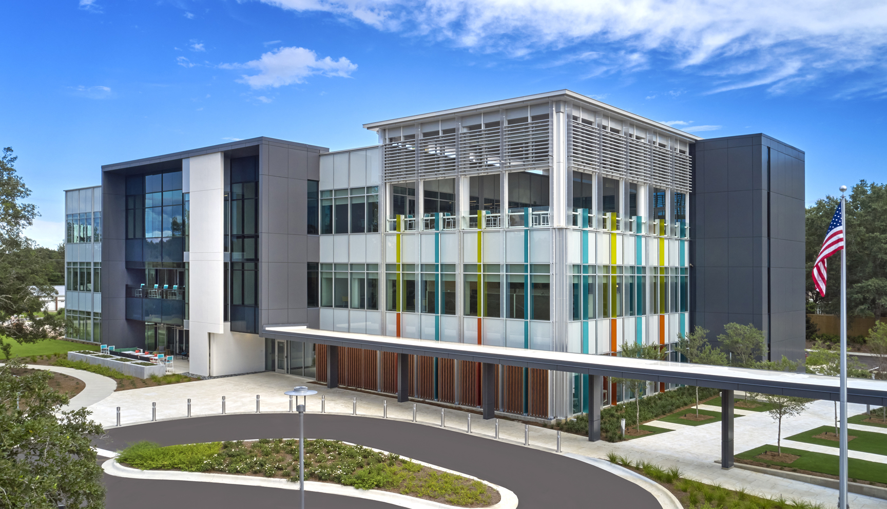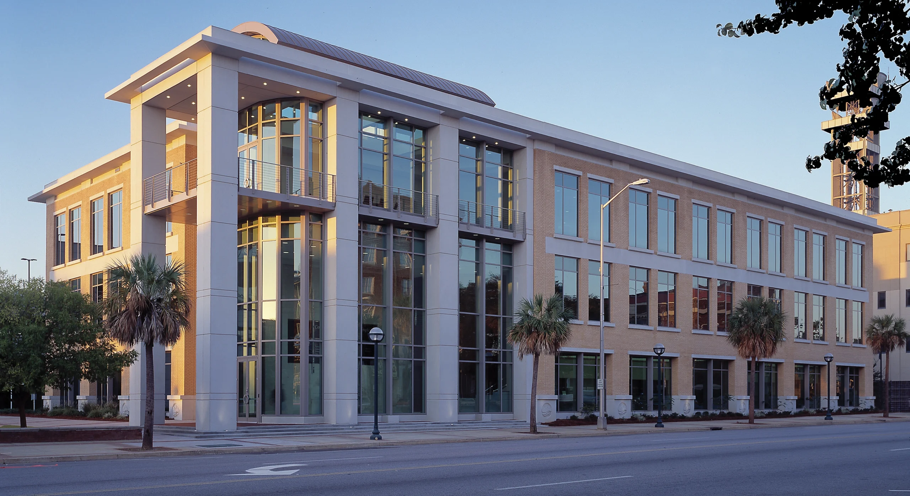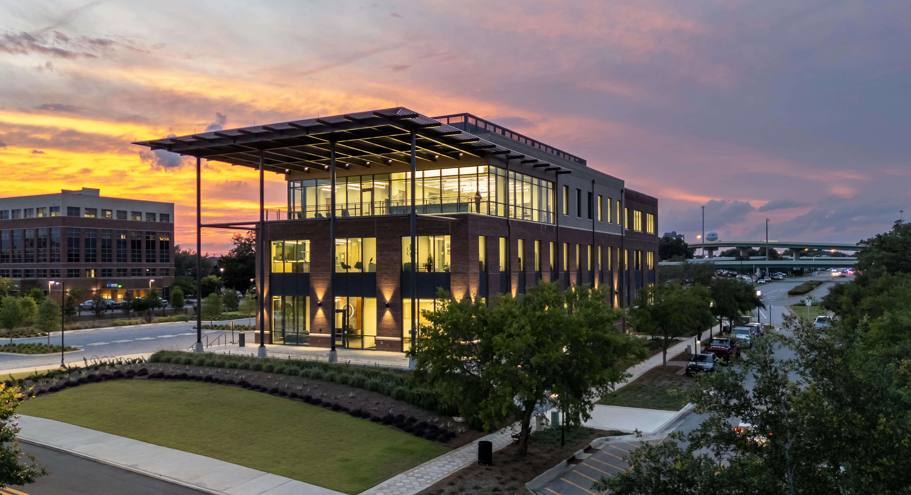Charleston Tech Center
Charleston, South Carolina
The Charleston Tech Center Phase II is a striking new 9-story office tower designed for innovation, flexibility, and resilience. Proposed along Morrison Drive, the site is just north of the historic district and already home to an initial Phase I six-story office building and seven-level parking deck. The project, located on this 0.46-acre urban infill site, completes the multi-structure vision for the Charleston Tech Center and its role in revitalizing this area of town for incubator-style tech startups. The tight triangular site requires a creative focus on efficiency to maximize the available floor area. The design honors its street presence, welcoming pedestrian approaches. To address FEMA’s updated flood maps, flood control louvers are artfully incorporated within the podium design.
The design combines a limestone-colored precast façade that faces westward across an interior courtyard to the city beyond, with a green glass curtain wall façade facing eastward toward the Cooper River. The triangular footprint and sloping parapet combine to create a striking “flatiron” silhouette from the river and street approaches from the north and south. The ground floor will feature restaurant and retail space while the top floor will include in-demand amenities like a covered roof deck and conference spaces with views of Laurel Island. Co-working space at this level facilitates networking and flexibility for the variable and changing needs of multi-tenant occupancy. All parking will be facilitated by shared parking onsite within the existing parking deck.
Project Facts
Status
Ongoing
Client
Gateway Ventures
Size
108,000 SF
Sector
Office
Mixed-Use
Services
Architecture
Connect with Project Representative


