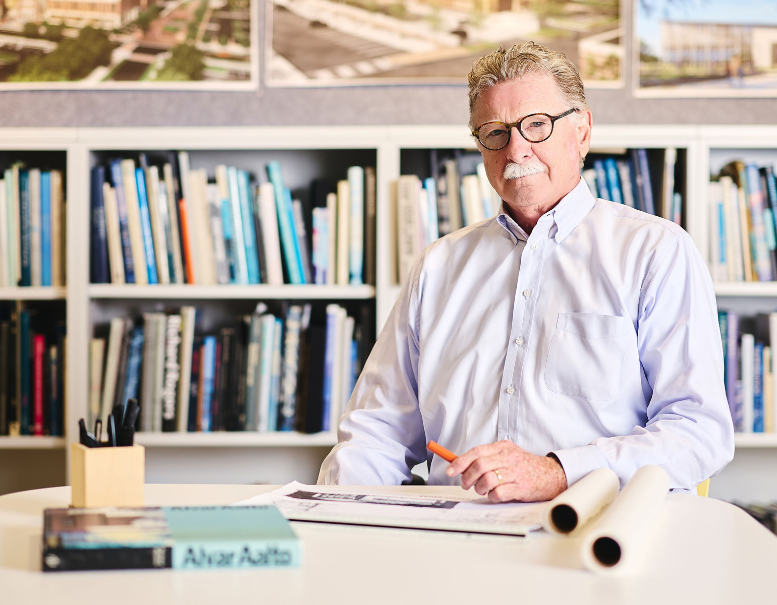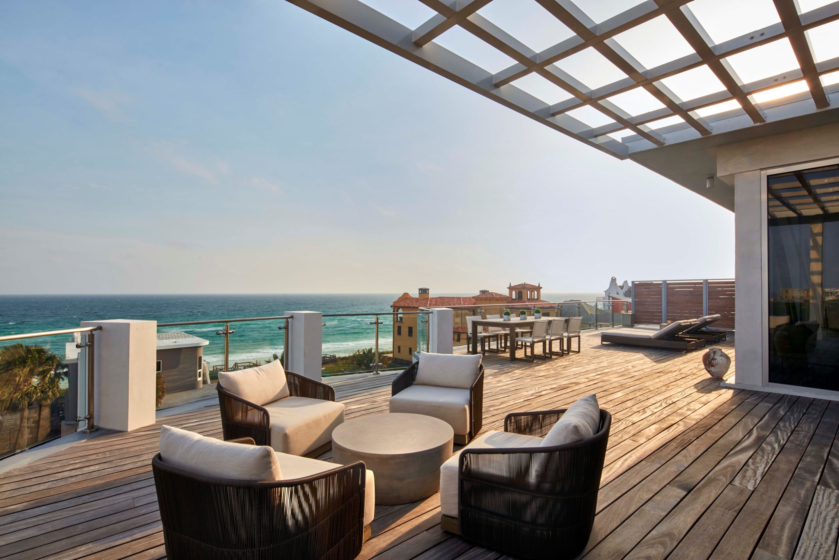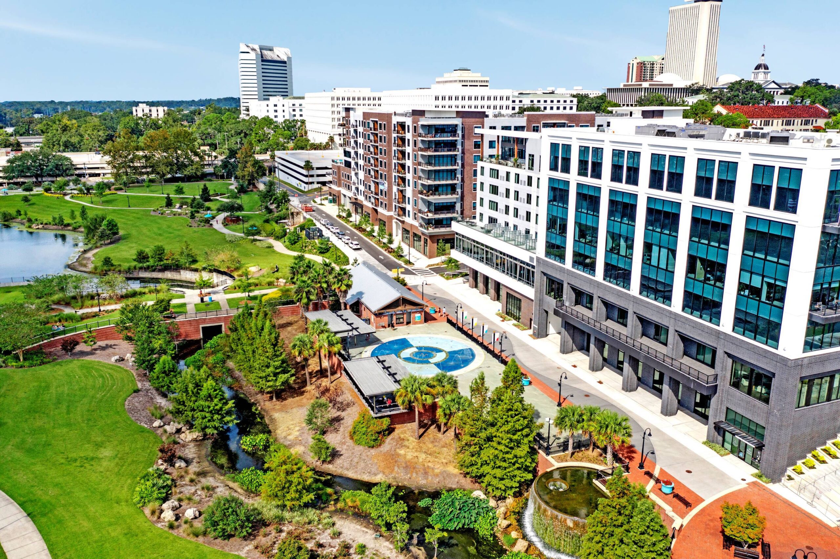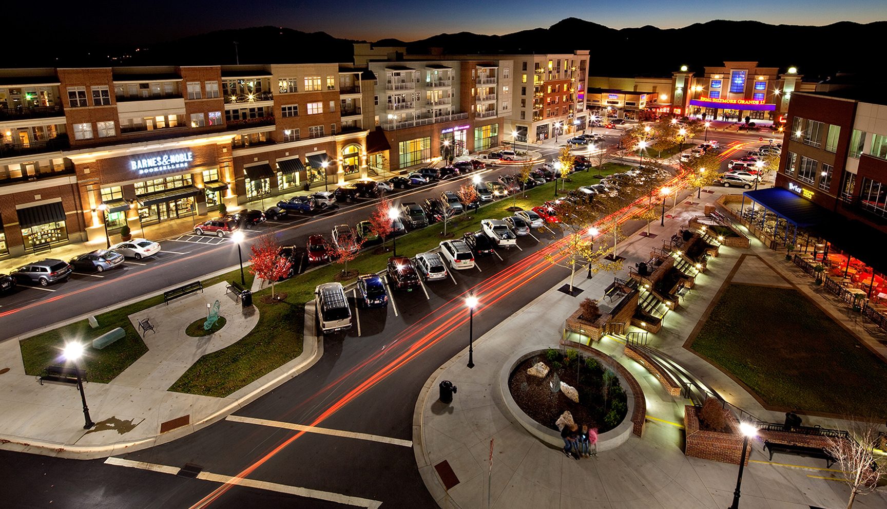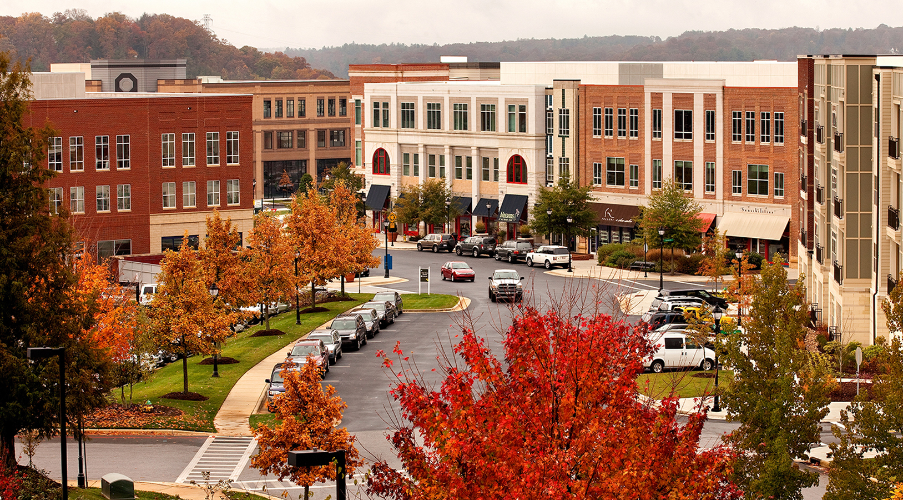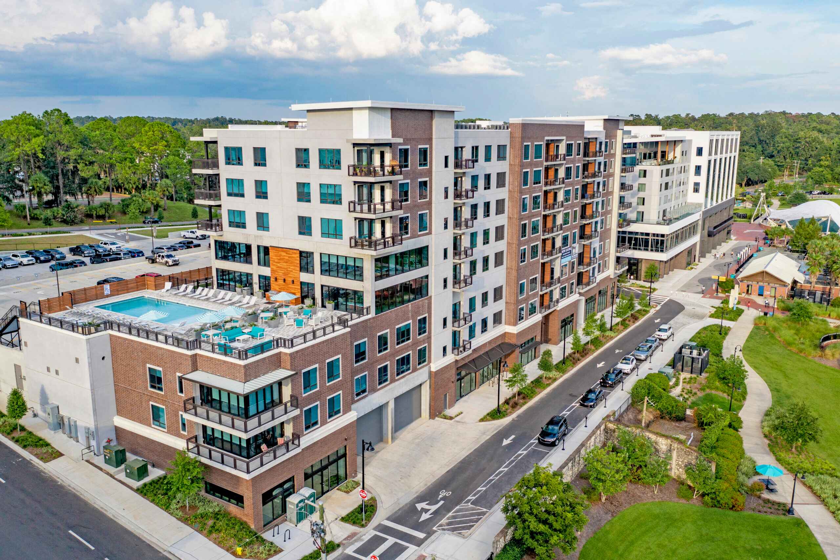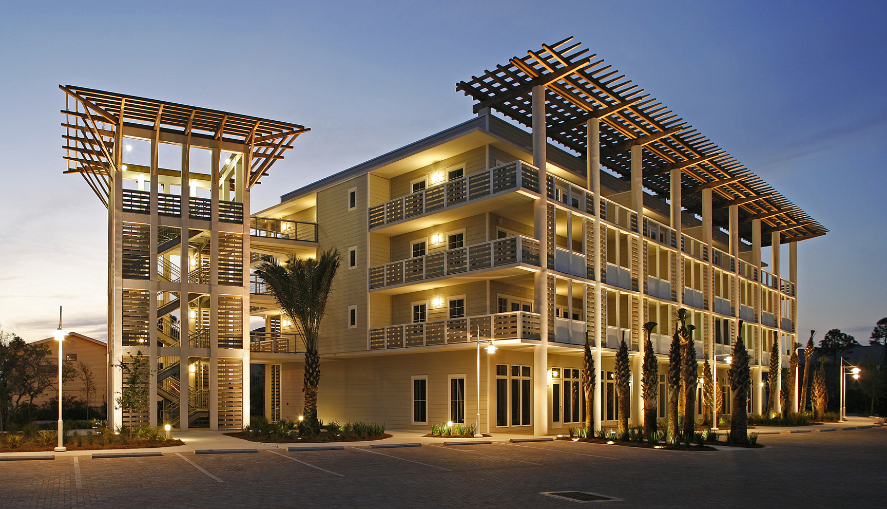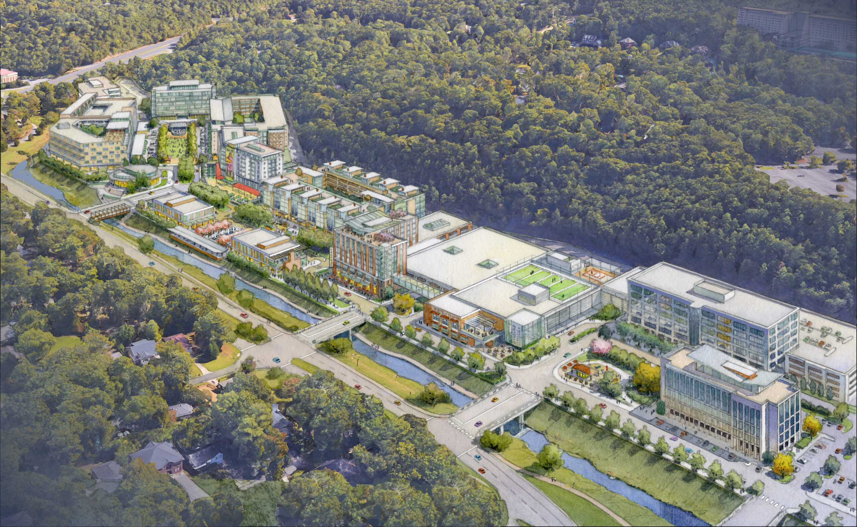Biltmore Park Town Square
Asheville, North Carolina
Designed as a multi-phased development comprising 1.75 million square feet and spanning 42 acres, Biltmore Park Town Square serves as a blueprint for a pedestrian and environmentally friendly community. This vibrant town center re-imagines the Main Streets of the past and creates a forward-thinking community based on smart growth, green living and reduced dependence on the automobile. The design is driven by the eclectic mix of downtown Asheville’s architectural styles. The project encompasses 29 buildings, including two condominium buildings, three townhouse complexes, two office buildings, ample retail and entertainment, as well as several parking decks.
Designed by Principal, Larry Sweat, while with previous firm as one of five design firms collaborating on the project.
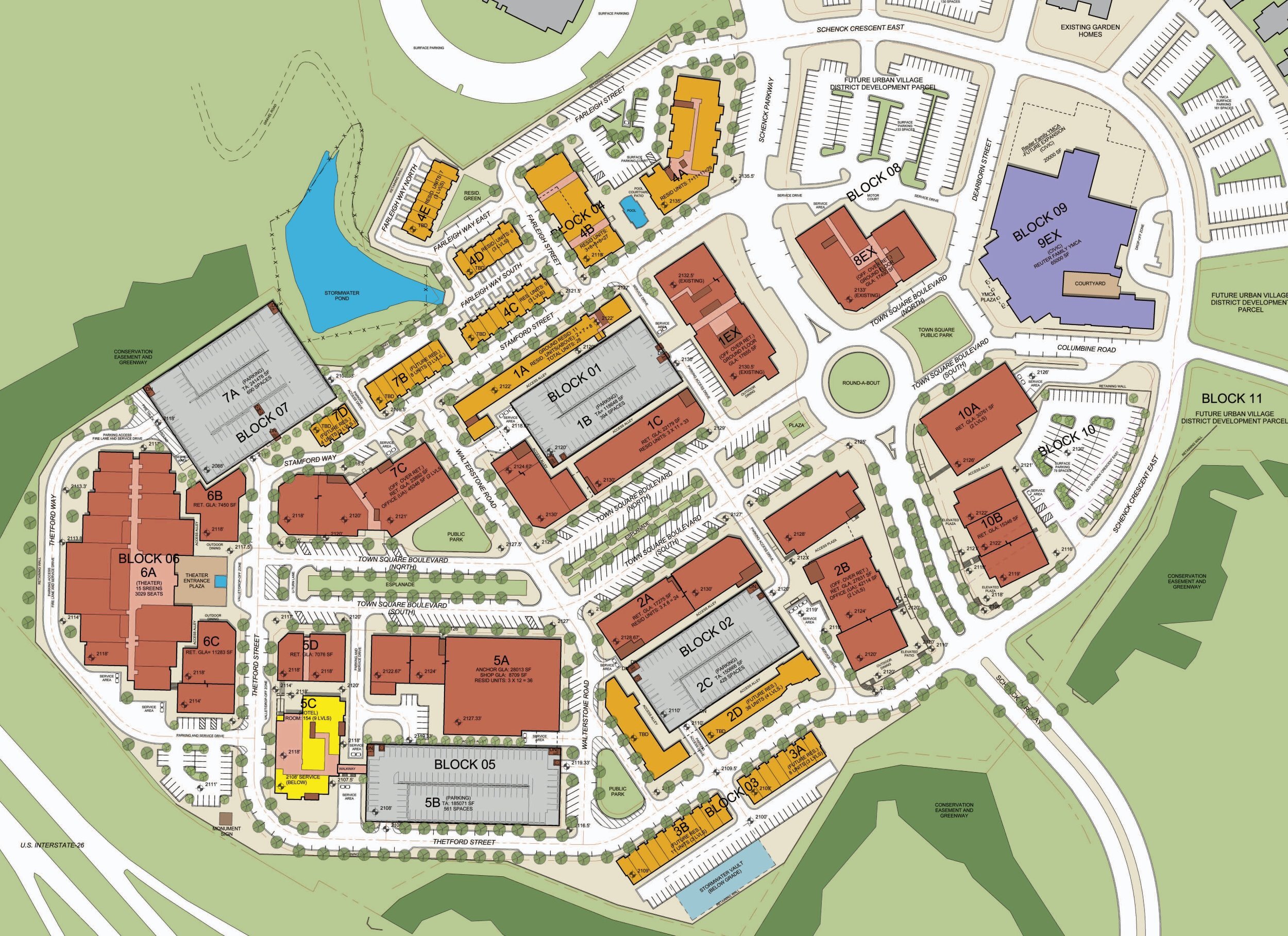
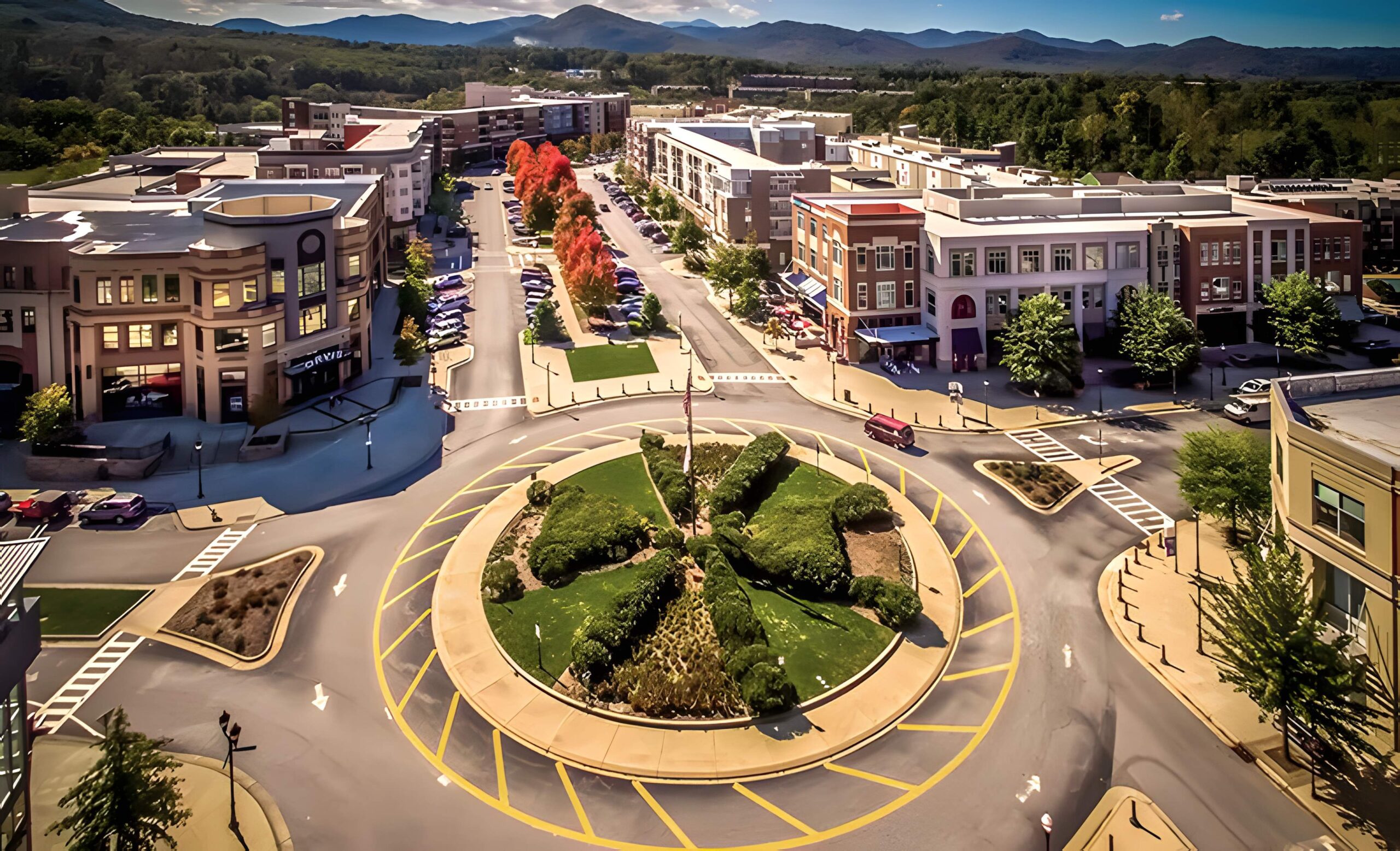
Project Facts
Status
Completed
Client
Biltmore Village and Crosland Development
Size
1.75 million SF
Sector
Mixed-Use
Retail
Office
Multi-family
Services
Master Planning
Architecture
Interiors
Connect with Project Representative
