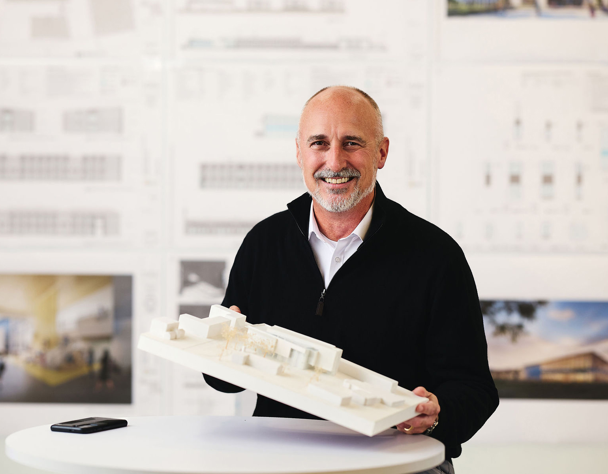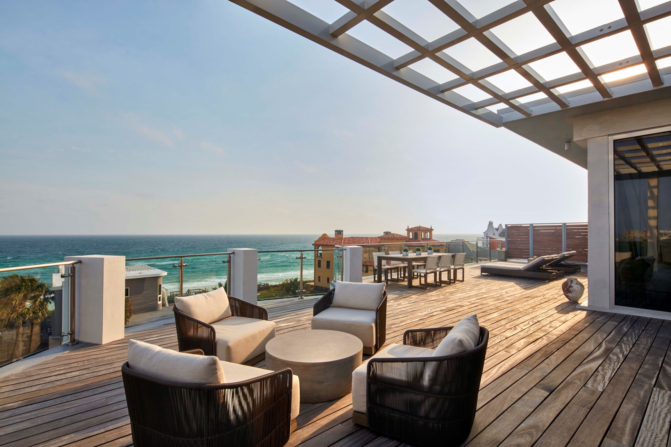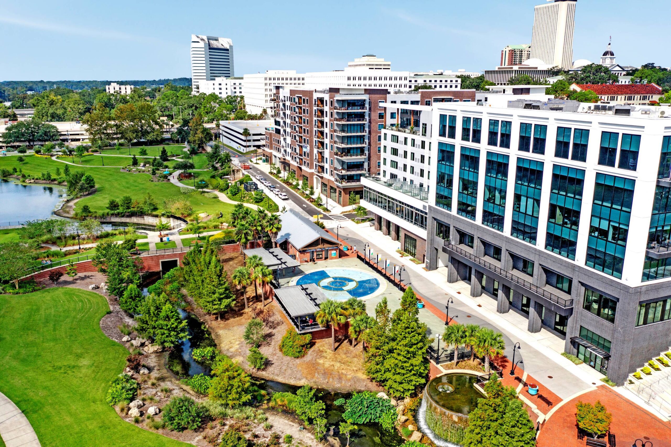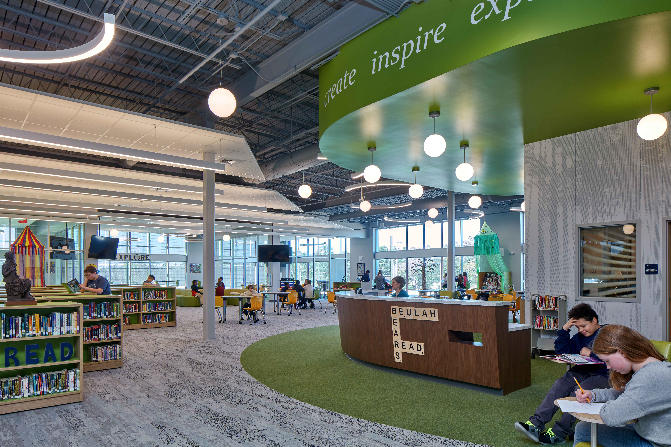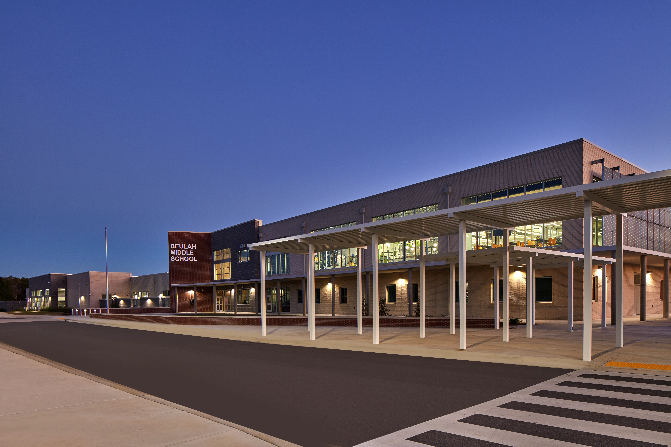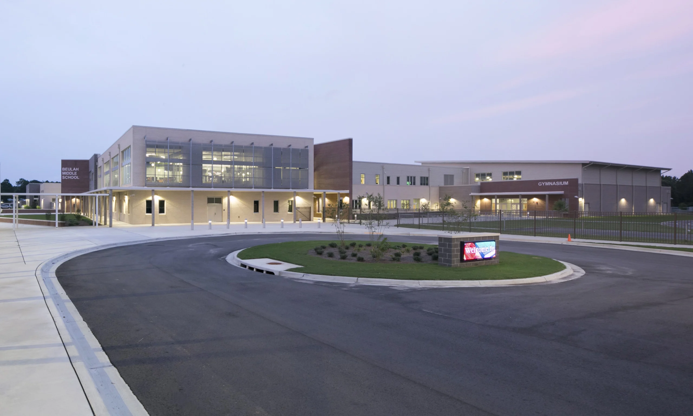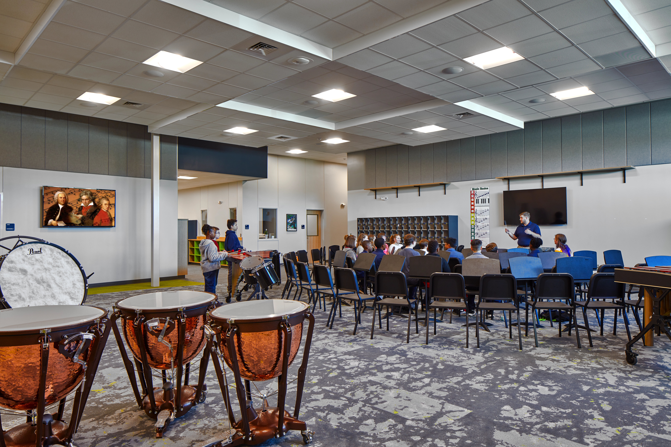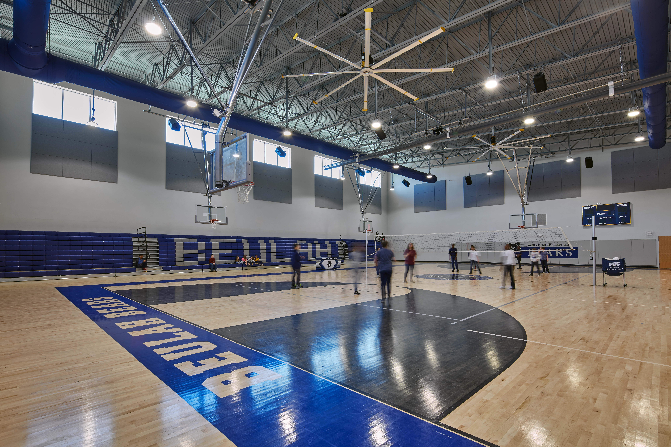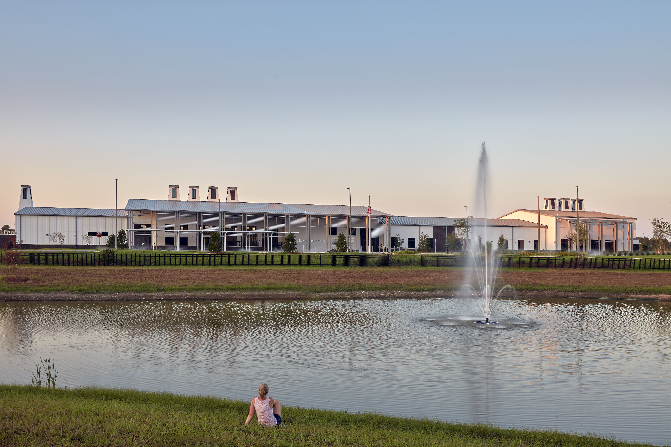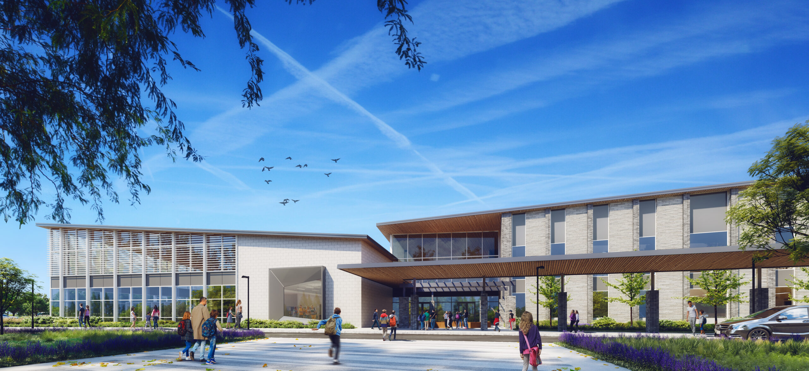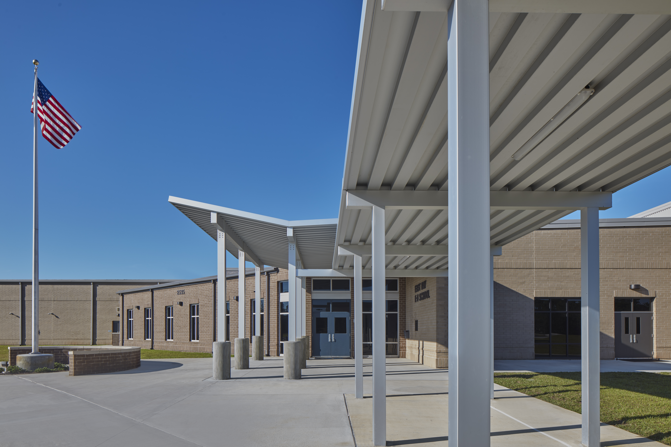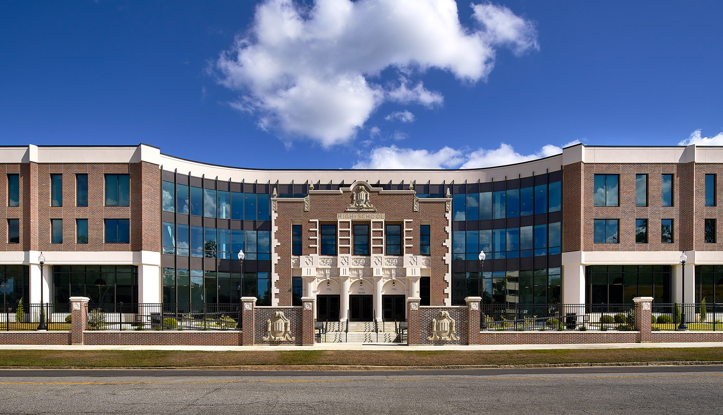Beulah Middle School
Pensacola, Florida
Designed in partnership with HLGstudio, Beulah Middle School was built to accommodate Pensacola’s growing student population. Constructed on an old air field, this 205,000-square-foot facility is a modern educational hub featuring state-of-the-art classrooms, labs, a gymnasium, a music suite with direct access to the cafetorium stage, an innovation center, and more. It serves around 1,200 students, offering a comprehensive core curriculum and diverse vocational academies.
The design emphasizes community integration, with a welcoming front entrance and convenient parking near the track and gym, which are accessible to the public. The school’s private areas are sheltered from the public street front, creating a secure environment where students can move freely between wings.

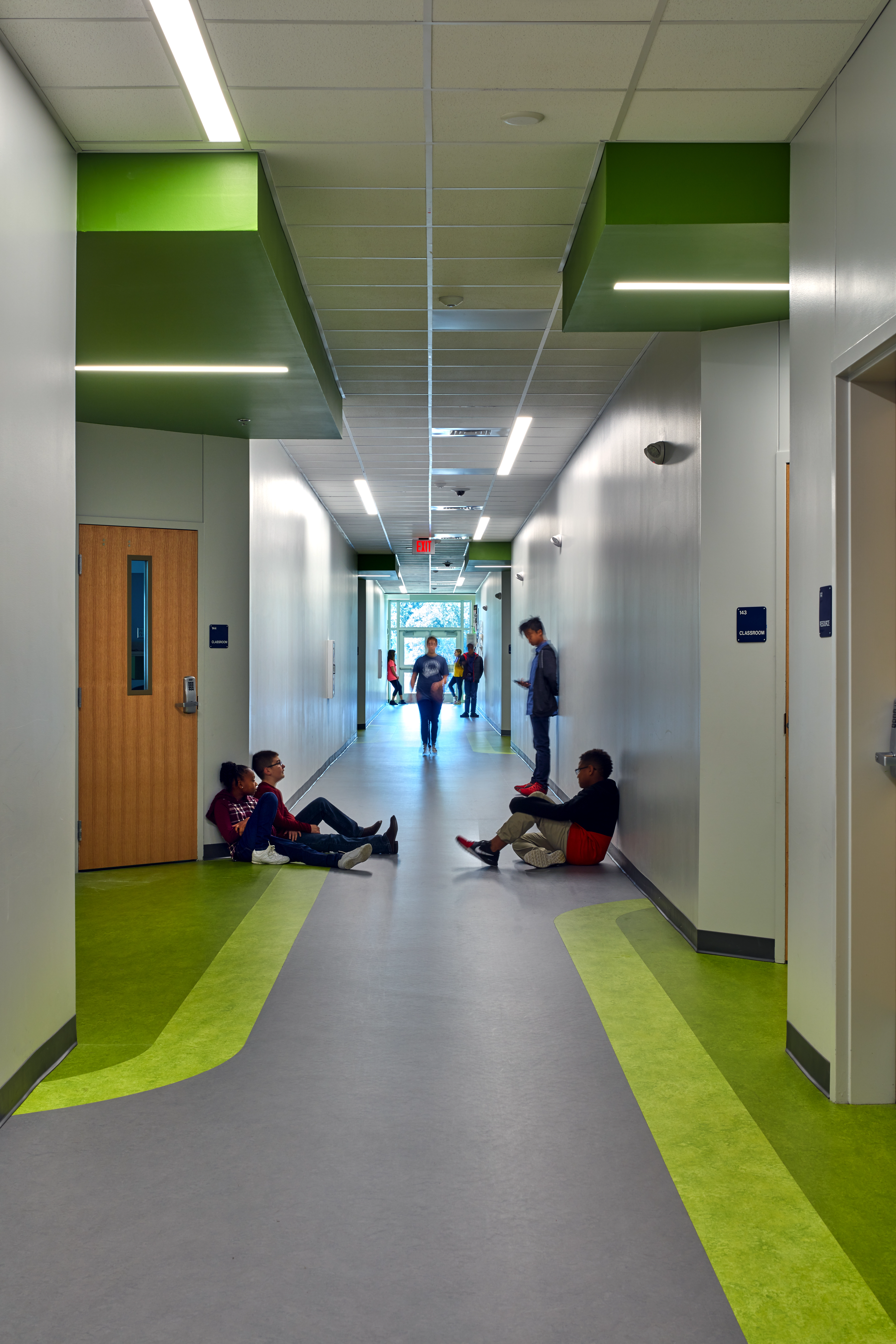
Project Facts
Status
Completed
Client
Escambia County Public Schools
Size
204,200 SF
Sector
K-12 Education
Services
Master Planning
Architecture
Interiors
Awards
Honorable Mention, Healthy and Safe Facilities Award
Healthy Facilities Institute, 2018
First Place Award, Middle School Category
Florida Educational Facilities Planning Association, 2017
Merit Award, New Work
AIA Florida Northwest, 2019
Merit Award, Unbuilt
AIA Florida Northwest, 2017
Design Excellence Award
American Society of Interior Designers, 2019
Connect with Project Representative
