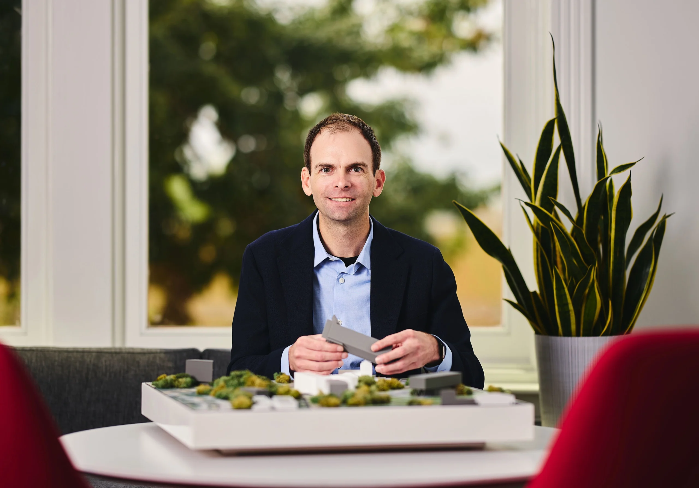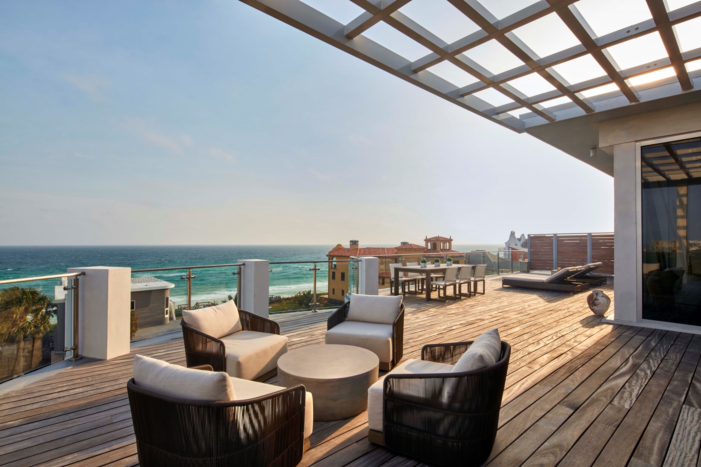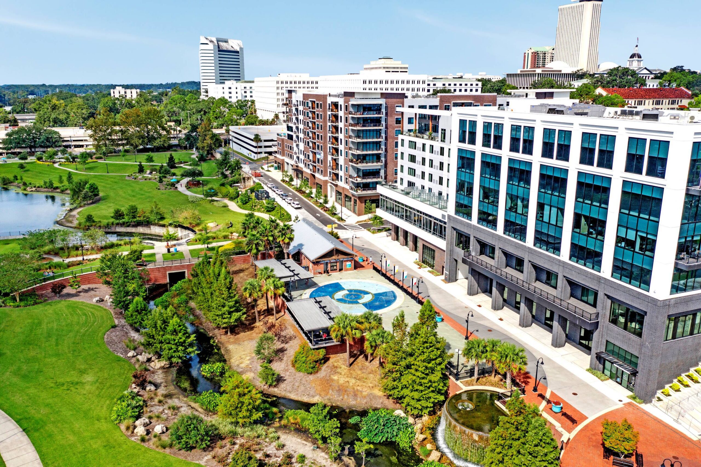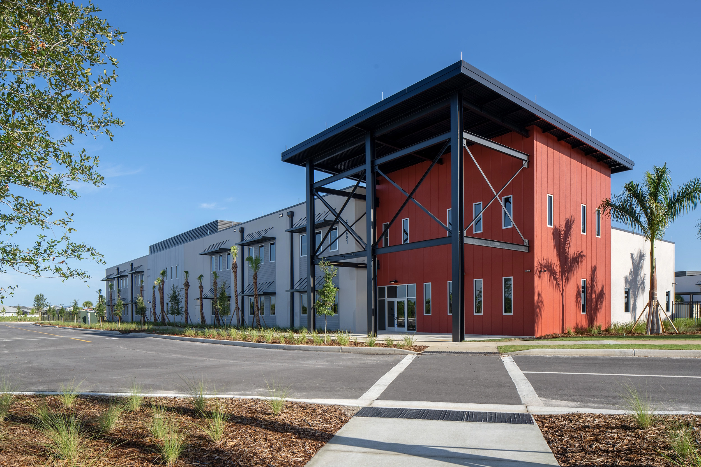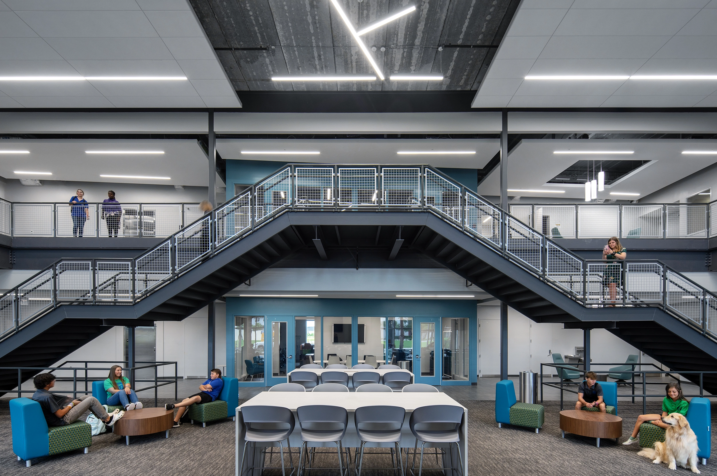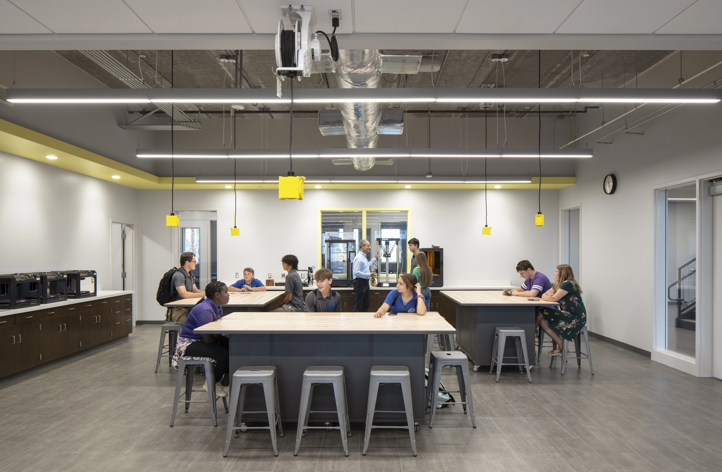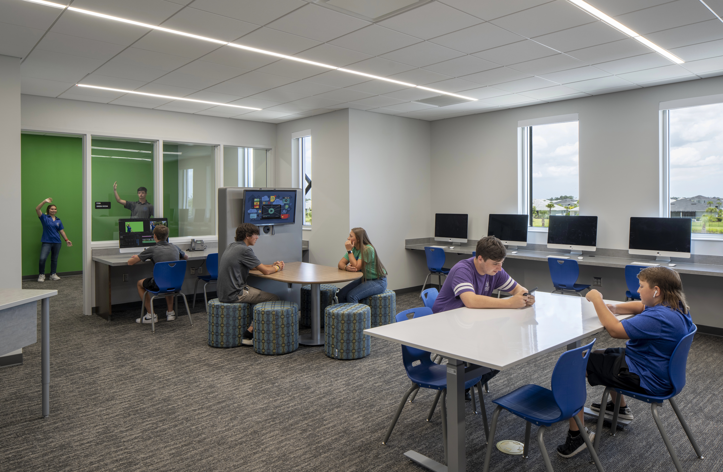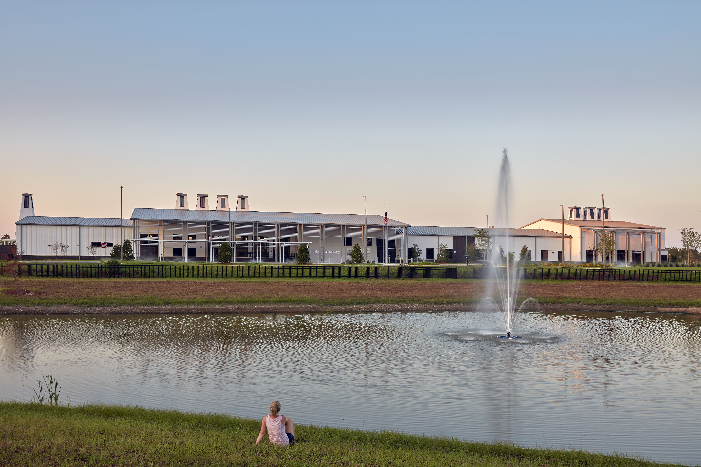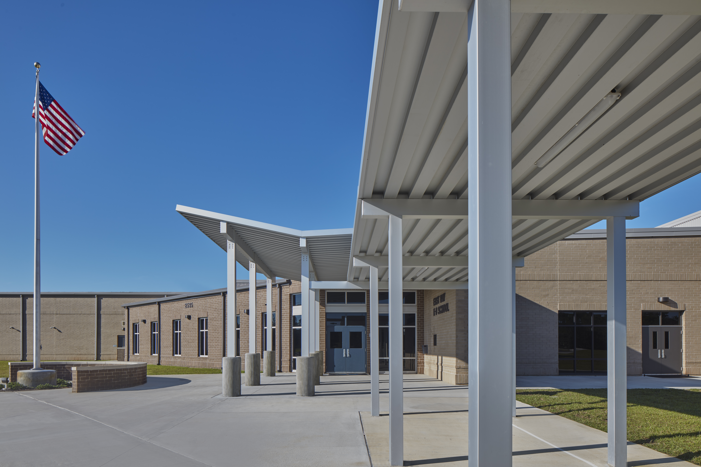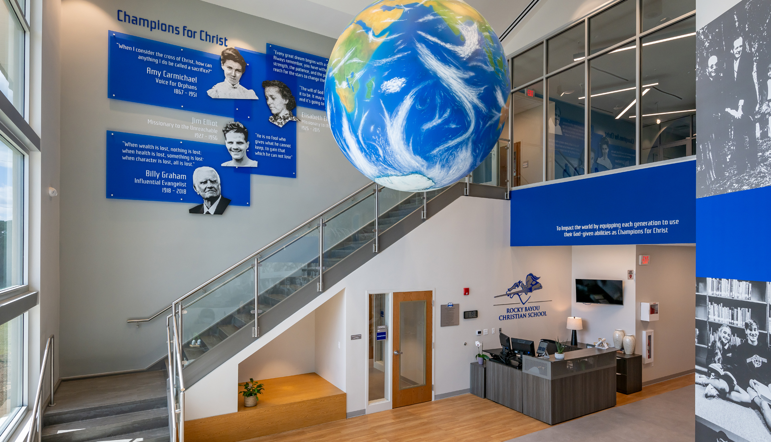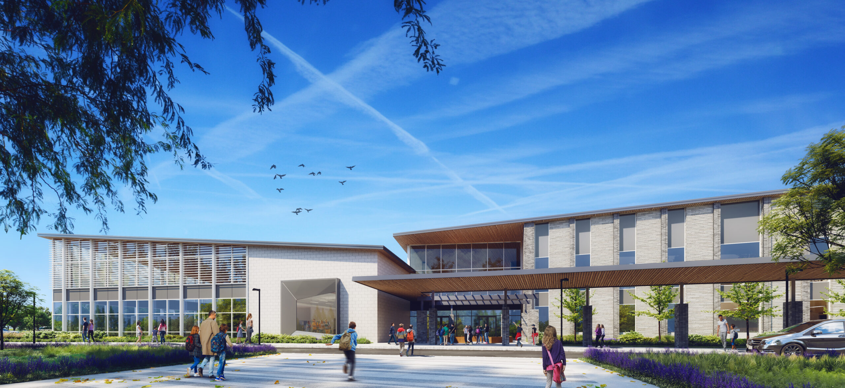Babcock High School
Punta Gorda, Florida
In association with STUDIO+, Babcock High School is designed for a 600-student capacity and is positioned on the property near the existing K-8 school to create a complete campus. This charter school design is intended for maximum flexibility in instructional and educational uses.
The building is designed to give a sense of openness and transparency to see learning happening. The signature space of the school is the two-story Assembly Hall, a central multipurpose space that can be used for assemblies, collaborative work, project presentations, awards, or announcements from the principal and administrators.
The main entrance is located at the east end of the building with an access controlled secure lobby. This location provides administrators with close access to the cafeteria and gym in the adjacent shelter. Main Street is the school circulation path. It is splayed to provide collaboration, breakout, and focus spaces at the center and west portions, while controlling circulation square footage. The Hive is the teacher’s workroom, centrally located on each floor with full visibility of Main Street for surveillance.
General classrooms are stacked along the south side of the school on the 1st and 2nd floors, while specialty lab spaces are on the ground floor with access to outdoor learning spaces. On the second floor, DAG created the four classroom pods to optimize instructional efficiencies through consistent messaging by allowing one teacher to present subject matter to four classes at a time. Time is then maximized to break out with the individual classroom teachers to focus on project-based learning.
The building’s exterior is designed to complement the architecture of the existing K-8 school yet provides a more technological and sophisticated aesthetic to clearly identify it as the high school on the campus. Branding is provided throughout to create a cohesive connection between the two schools, and reinforce the feeling of connection between students, staff, and administrators.
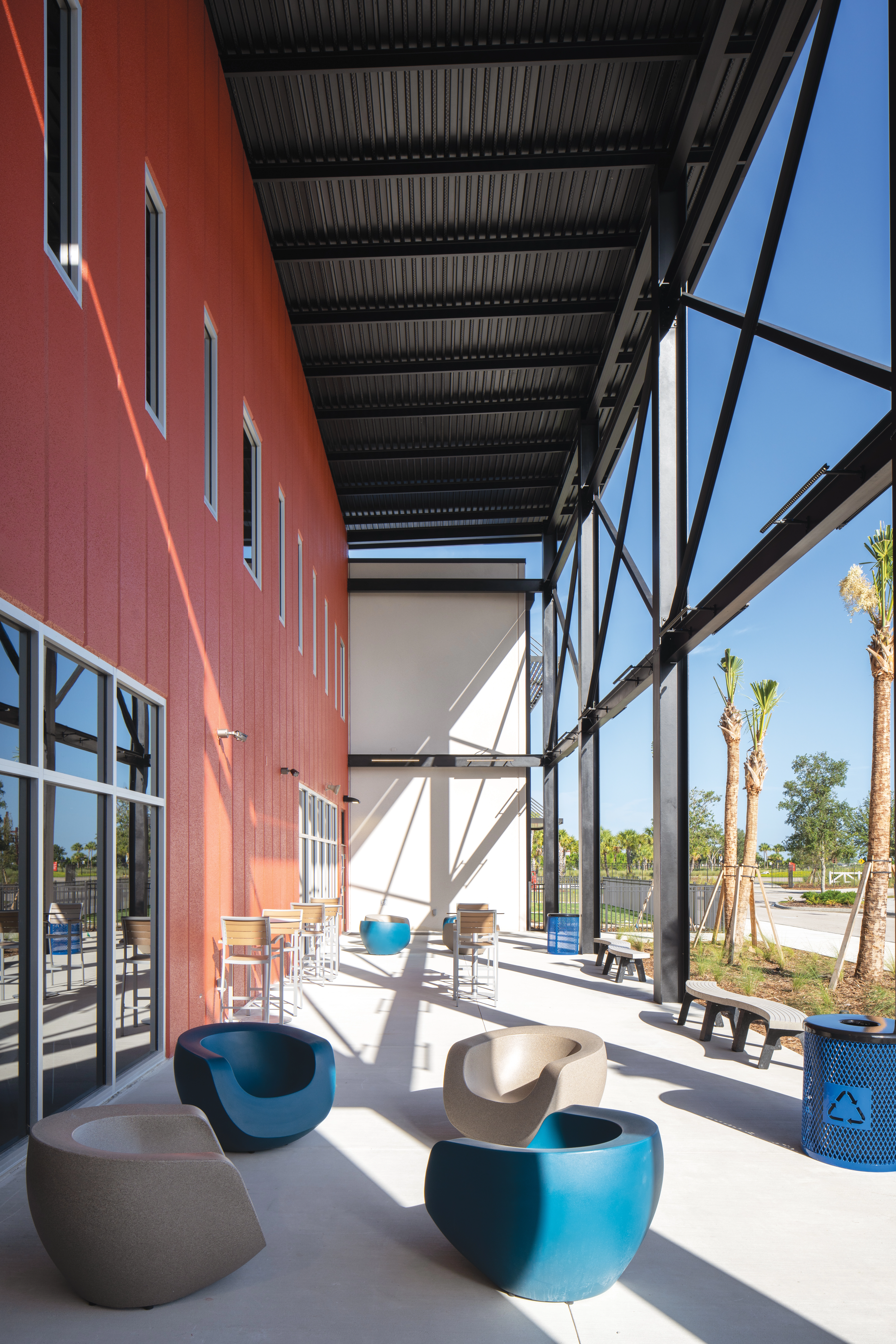
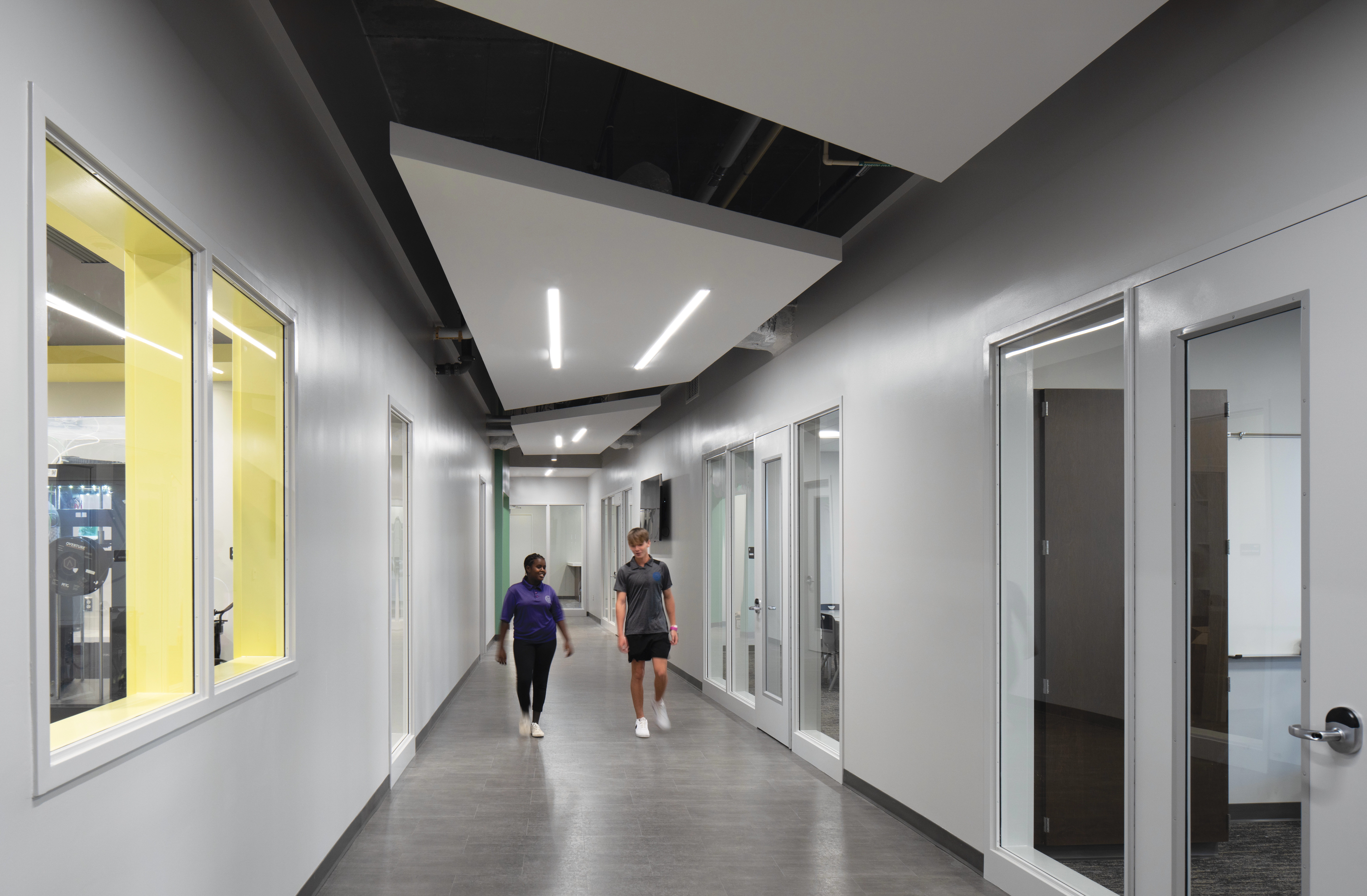
Project Facts
Status
Completed
Client
Babcock Neighborhood Schools, Studio+ Kitson & Partners
Size
45,000 SF
Sector
Charter School
Services
Architecture
Connect with Project Representative
