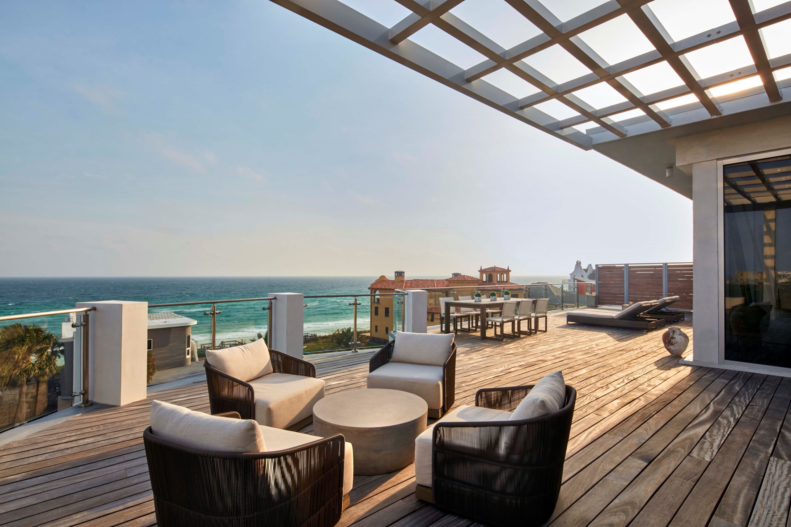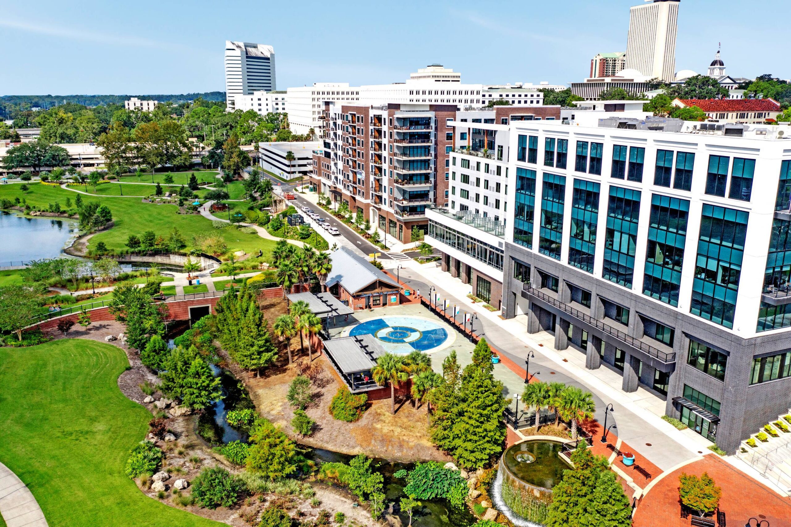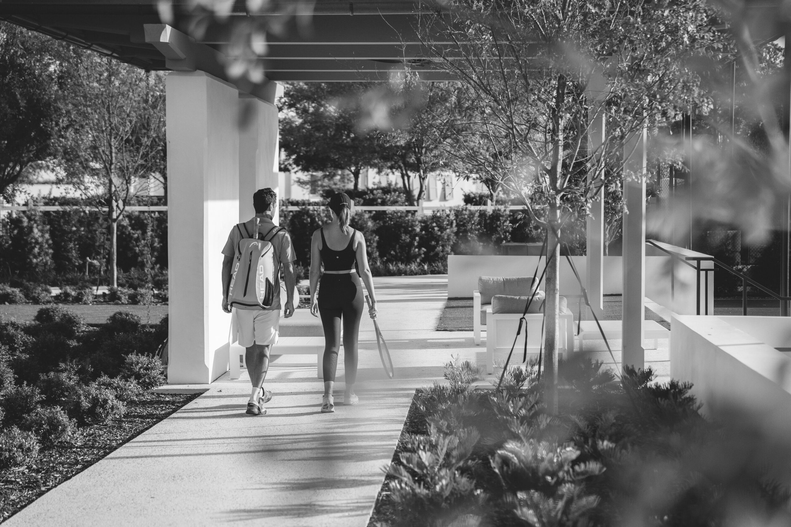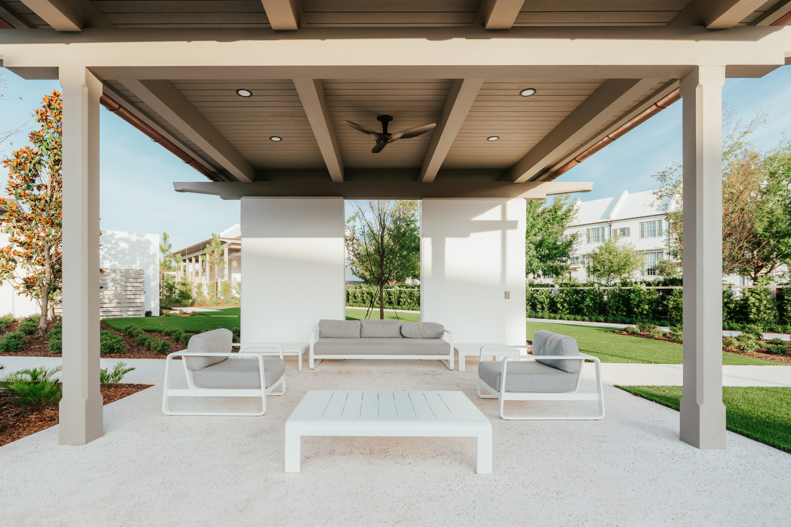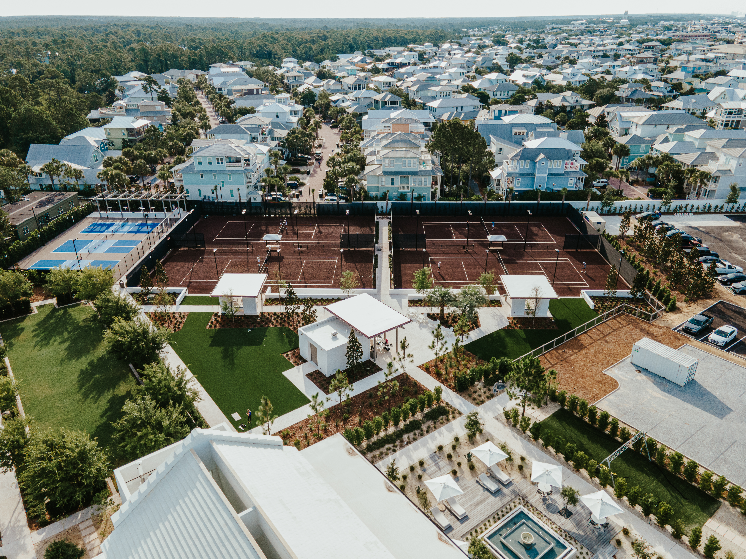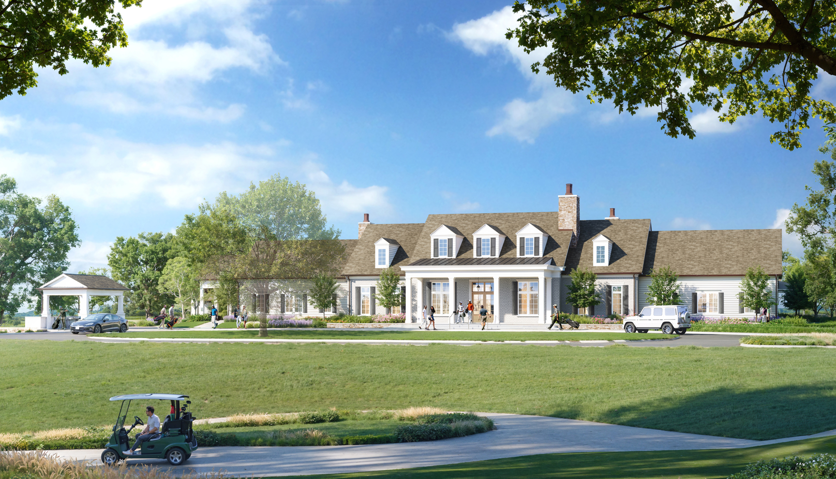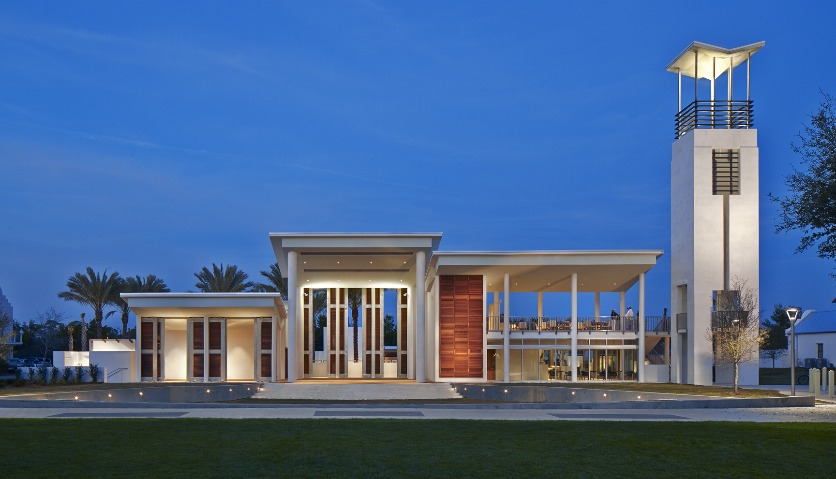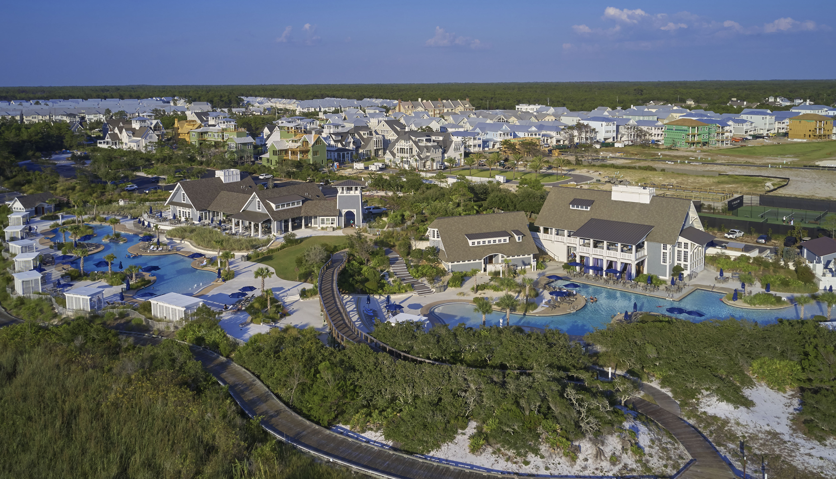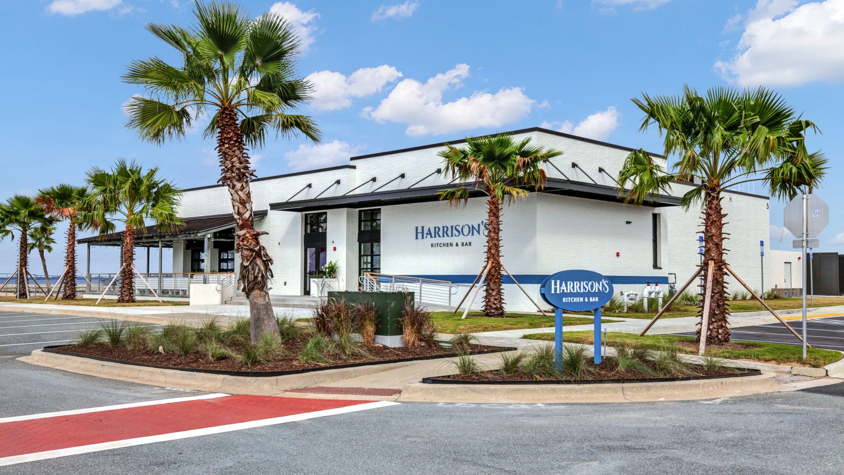Alys Beach Pickleball Facility
Alys Beach, Florida
The Town of Alys Beach recognized a need for their existing Fitness and Wellness Center to improve their offerings within the existing tennis facility due to increased interest in racket sports. To achieve this, DAG Architects was tasked with converting the existing basketball courts to six new pickleball courts along with expanding the existing tennis courts at Alys Beach’s ZUMA Wellness Center. DAG took the opportunity to enhance the play experience for guests throughout the site by capitalizing on the site’s topography to create stronger visual connections between the tennis and pickleball complex and the wellness center. Our approach provided diverse vantage points for observing games, while comfortable seating options were incorporated to accommodate extended events like professional tennis exhibitions and social gatherings. Detailing of the project follows the aesthetic established by the town, featuring red clay courts, white stucco plaster walls, stained and sculpted wood columns, expressed wood framed roof structure, and copper accents. Fresh landscape plantings and greenery complement the redesign and immerse the athletes in this picturesque location.
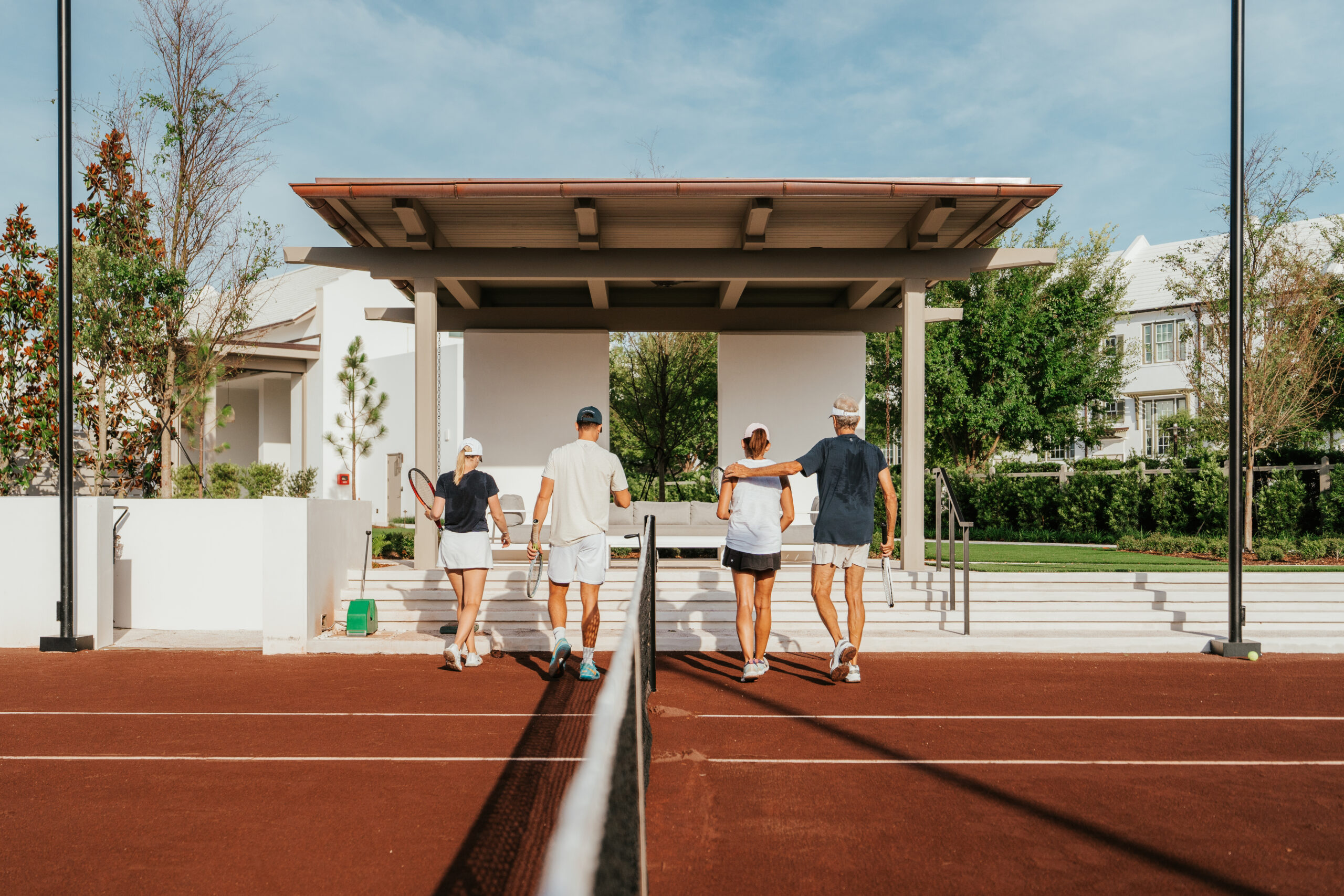
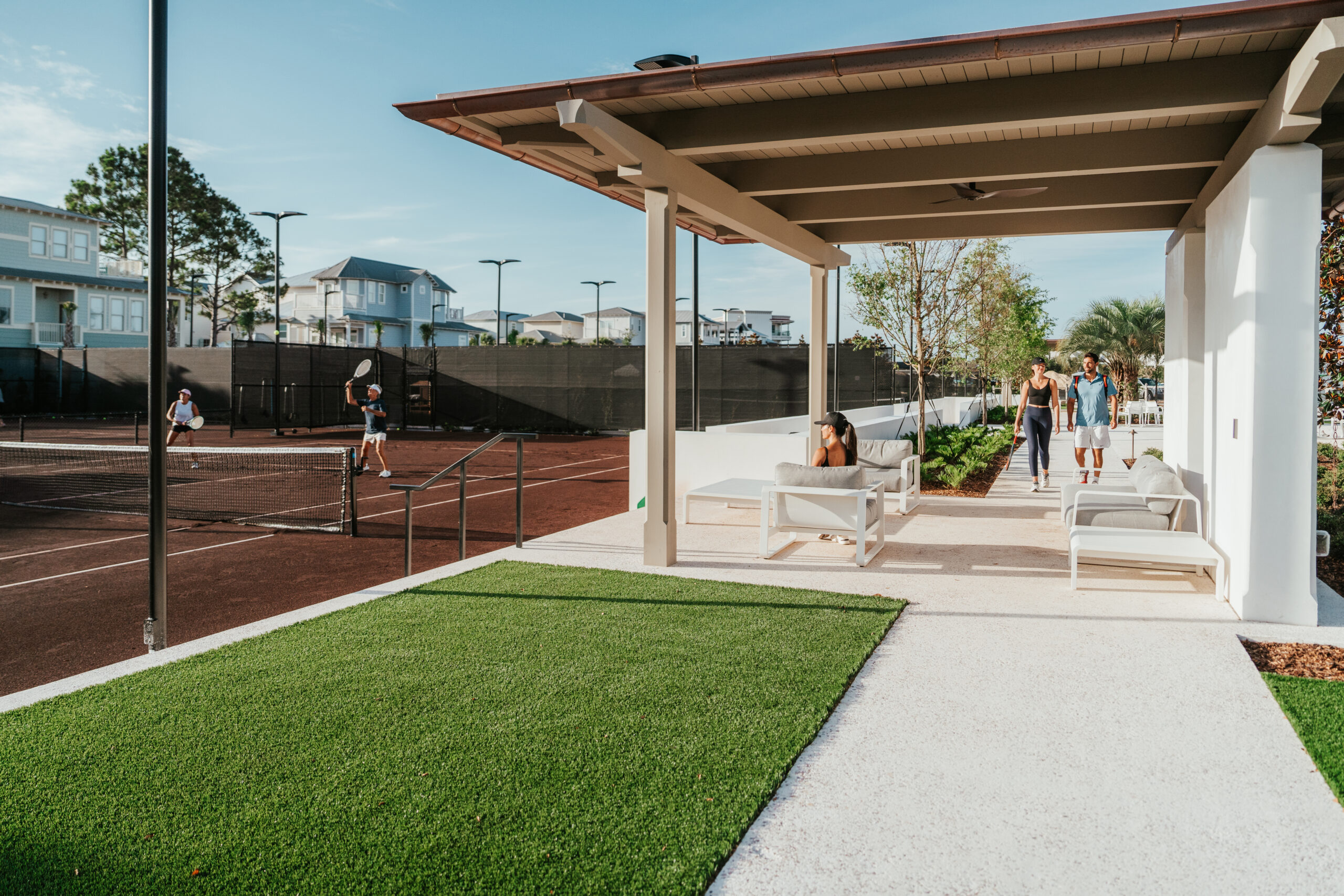
Project Facts
Status
Completed
Client
Alys Beach
Size
1.25 Acres
Sector
Recreation
Hospitality
Services
Architecture
Awards
Gold Medal Pickleball Resort, 2025
Tennis Resorts Online
Silver Medal Tennis Resort, 2025
Tennis Resorts Online
Connect with Project Representative

