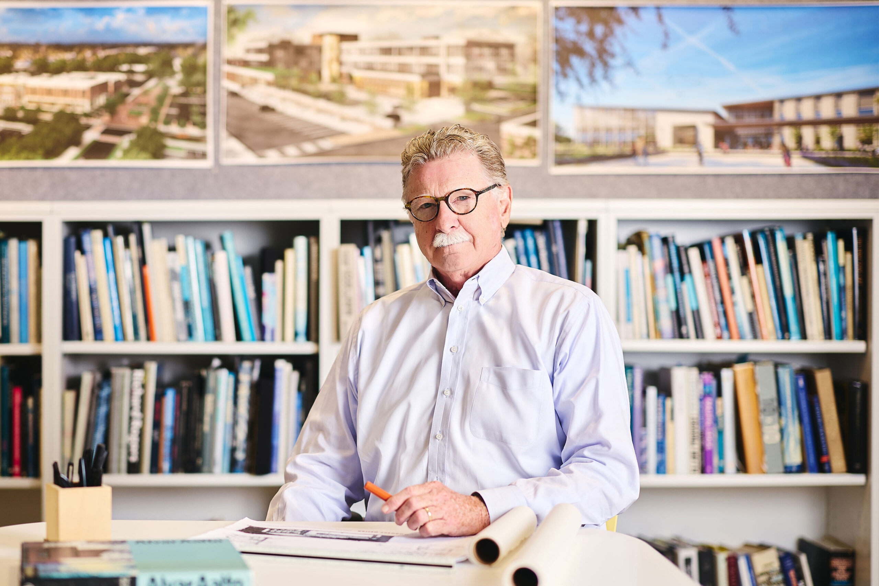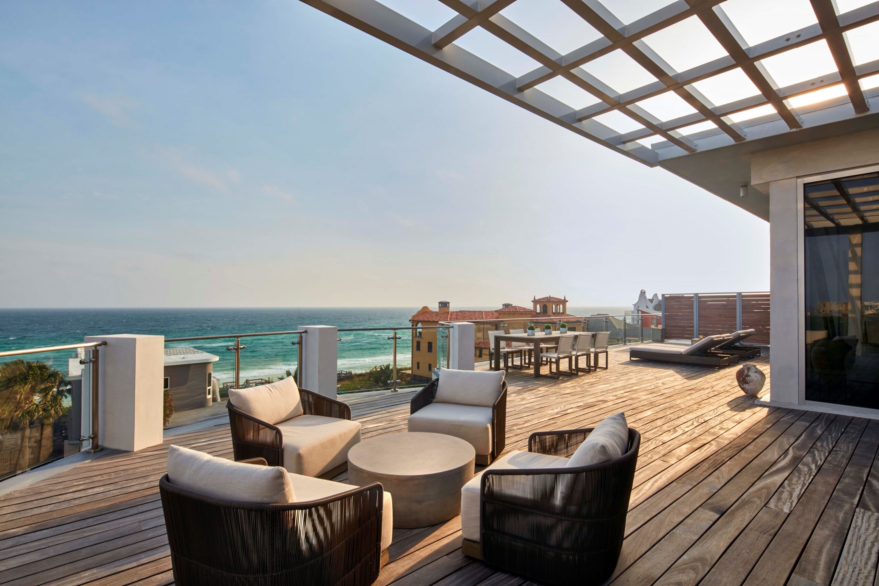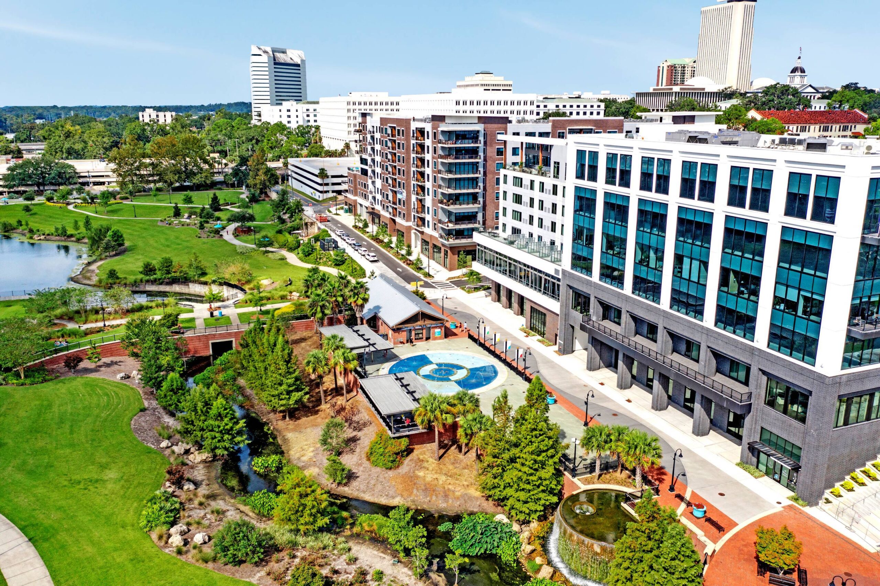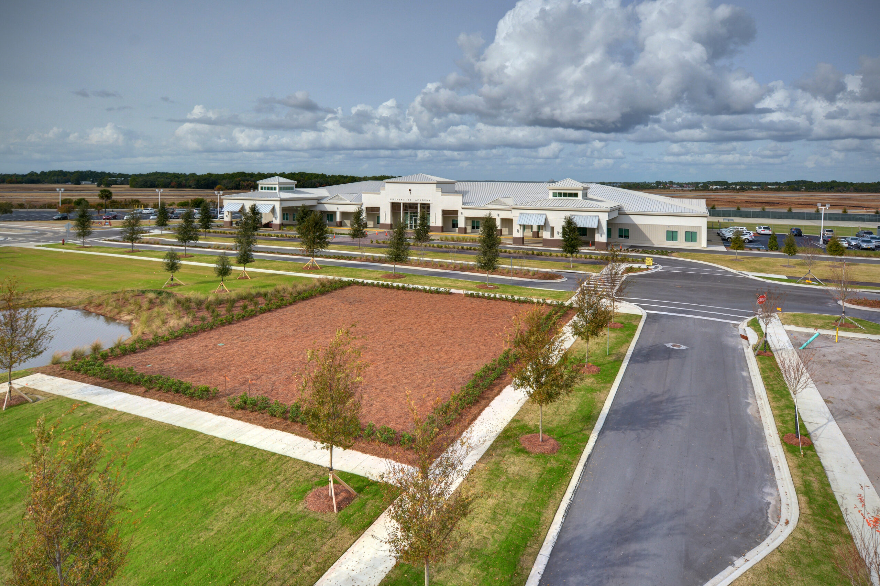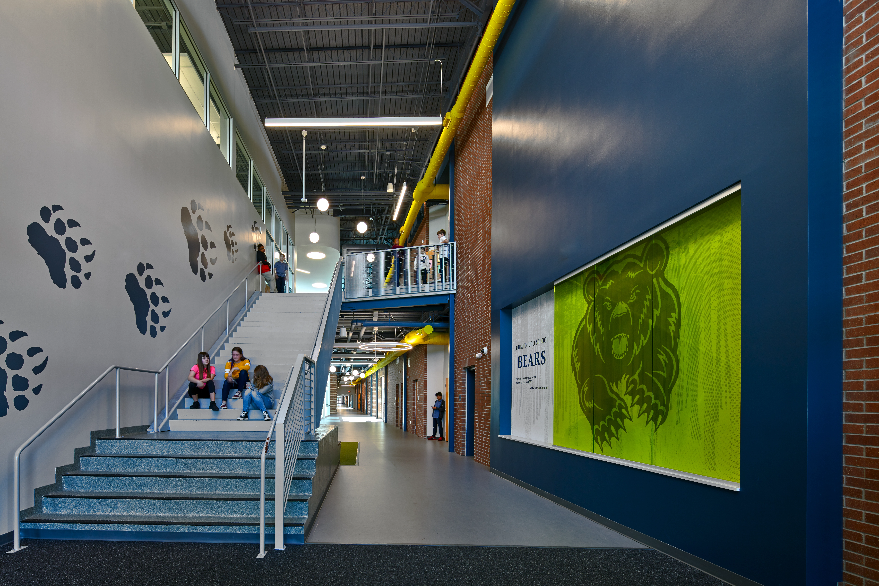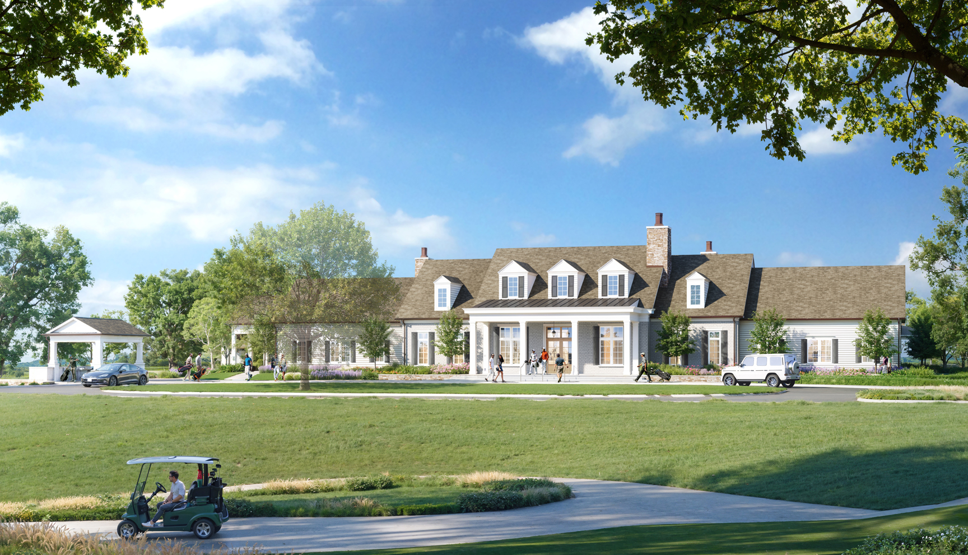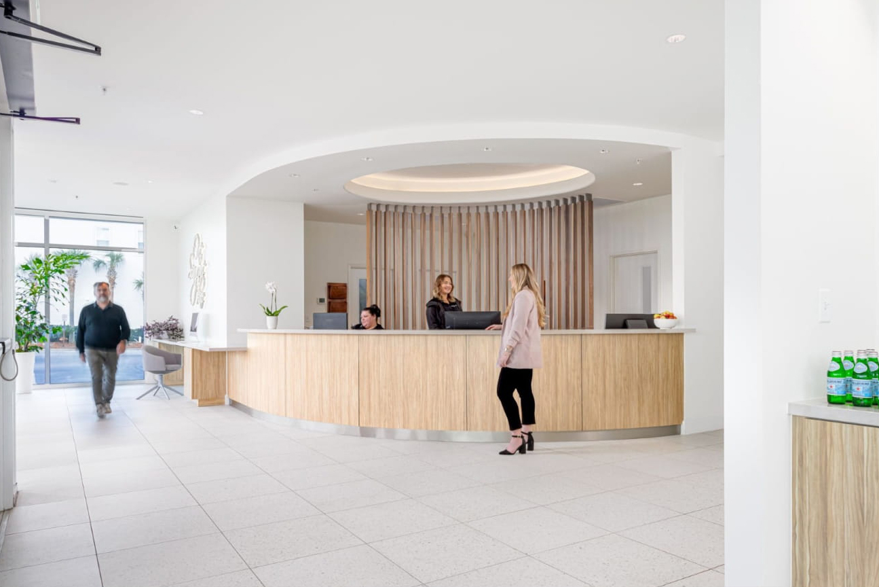Renovating Medical Office Buildings: A Case Study of Northwest Medical Center
Medical office buildings are uniquely situated to be worthwhile renovation investments. First, the nature of the healthcare industry means that tenants, staff and patients need to meet in person, rather than remotely. This ensures that there are daily occupants in the building. Second, many MOB tenants have longer leases due to the high price of fitting out the space for their specialty healthcare practices. Moving office locations can also be confusing for patients, furthering the interest of tenants in a medical office building, especially one attached to a hospital system. DAG reinvigorated an outdated medical complex to increase its viability as a healthcare provider for patients as well as its market vitality at Northwest Medical Center.

Challenge
Northwest Medical was located at a AAA location, adjacent to I-75 at the central neighborhood of Buckhead in Atlanta. The site had once been a garbage dump for the existing hospital, though this was torn down years earlier. Known by the neighborhood as the “Darth Vader Building” due to its dark panels and glass, the building was unwelcoming and outdated. The existing exterior skin of the building was made with Core-10 steel. This compromised the spandrel panels and left holes, as well as meant that messy particle pieces were on the ground. The 1970s-era single-pane windows were noisy due to the nearby interstate. All of the hardscape/landscape around the building was different, and it was starting to settle and break. A large tree was also pushing up against the glass windows, causing damage and blocking access to the terrace level. The inside was no better with 1970s finishes and dim lighting. Privacy was also an issue for the exam rooms situated on the terrace level.

Wayfinding was a problem throughout the property. Access to the parking deck was restrictive and located on the edge of the parking lot, causing sharp turns to enter the facility. There was no dedicated space for service vehicles. Inside, the two lobbies were confusing and disorienting, making it difficult to figure out where a doctor was located. Health America Realty got a 20-year loan from Harrison Street for the renovation. This became the basis for the $11 million Phase I renovation and $3 million Phase II.
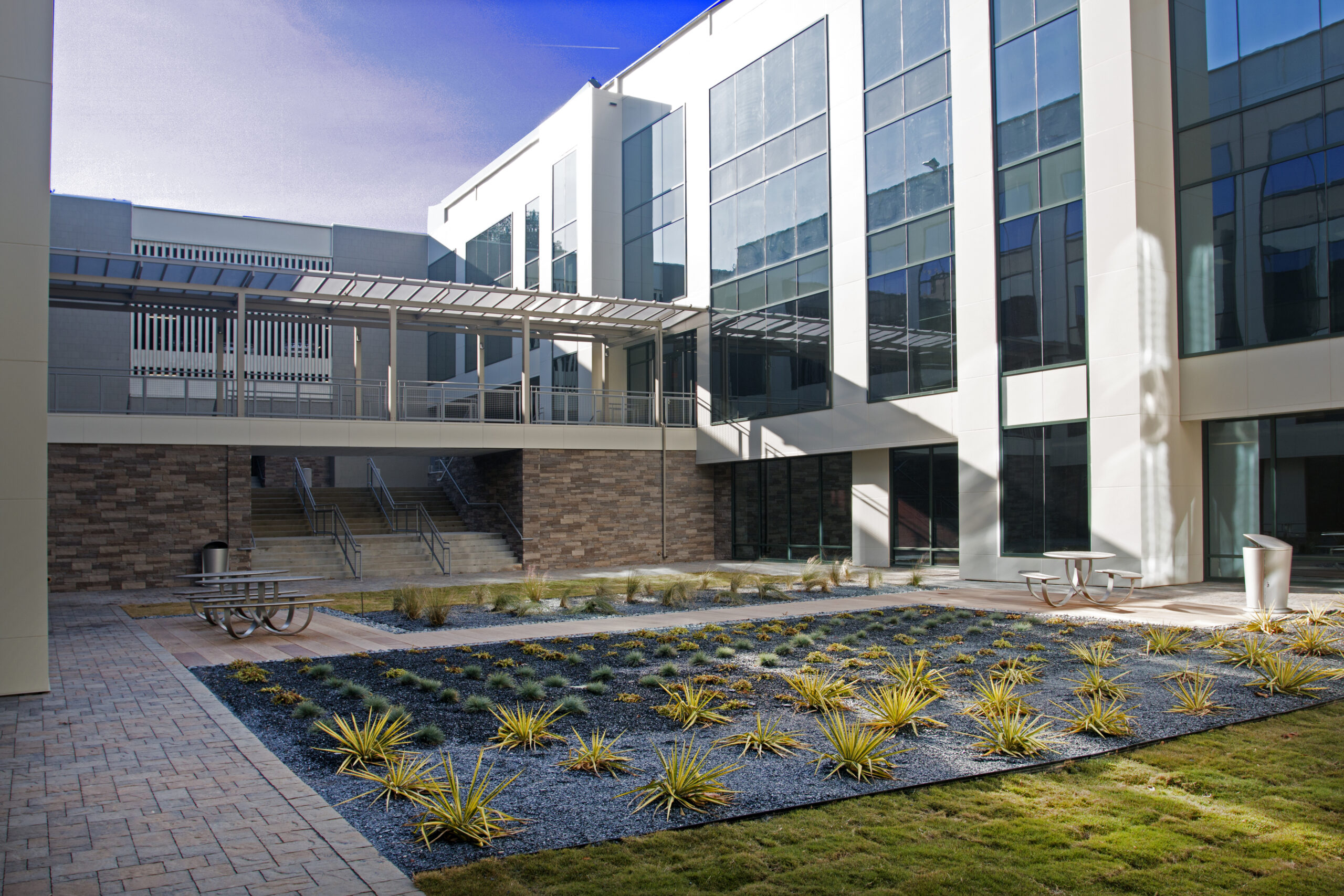
Solution
The exterior was reskinned with Aluminum Composite Panels (ACP), and the single-pane glass windows were reglazed with insulated Low-E glass for noise and energy control. The building’s foundation was stabilized with over 700 helical piles on the driveways, sidewalks, ramps and steps which met ADA standards. We relandscaped the courtyard with a minimalist Xeriscape style, reducing the amount of maintenance. We changed the entire color palette. We picked limestone for the metal panels, and we used limestone stacked stone on the base of the building to provide a welcoming design. Inside, we installed new finishes and lighting, including in the tenant corridor by the stairs to make it more attractive for leasing. We added a level or system in the lower-level exam rooms to make them more private.
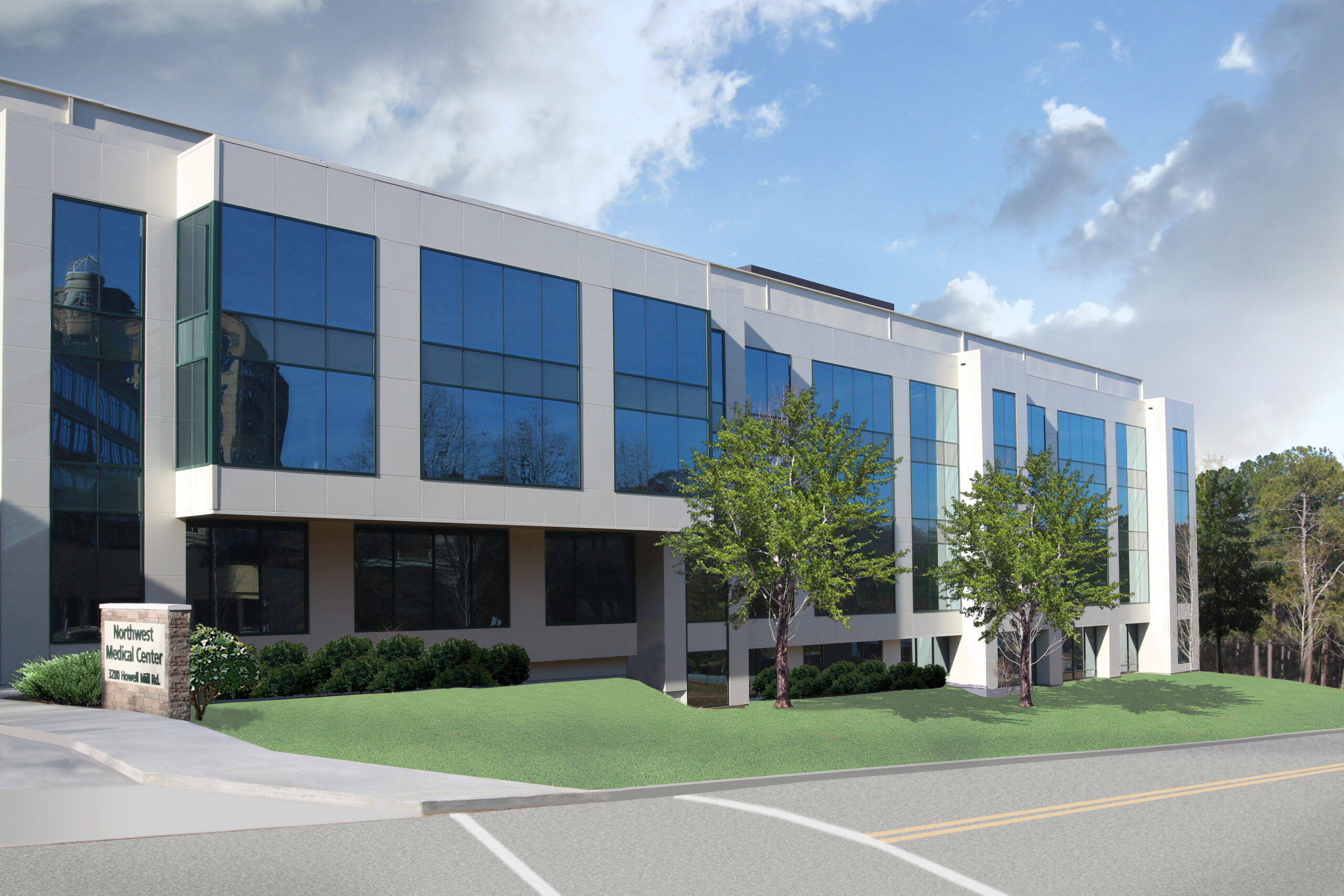
Wayfinding was improved; we moved the entrance and added multiple lanes, stacking and monitors. A specific patient drop-off area was integrated, while a covered canopy was installed to provide covering for visitors walking into the building. These changes help to create distinctive east and west lobbies. Additional signage was placed on the building itself, facing Howell Mill Road, as well as throughout the property. A dedicated service lane at the back of the facility was added, with its own entrance and corridor to the elevators. The terrace level, which was roughly 25,000 SF, was unoccupied basement space with a low ceiling. This later became Phase II of the project, where we made it into Class-A space with its own entrance and parking deck.
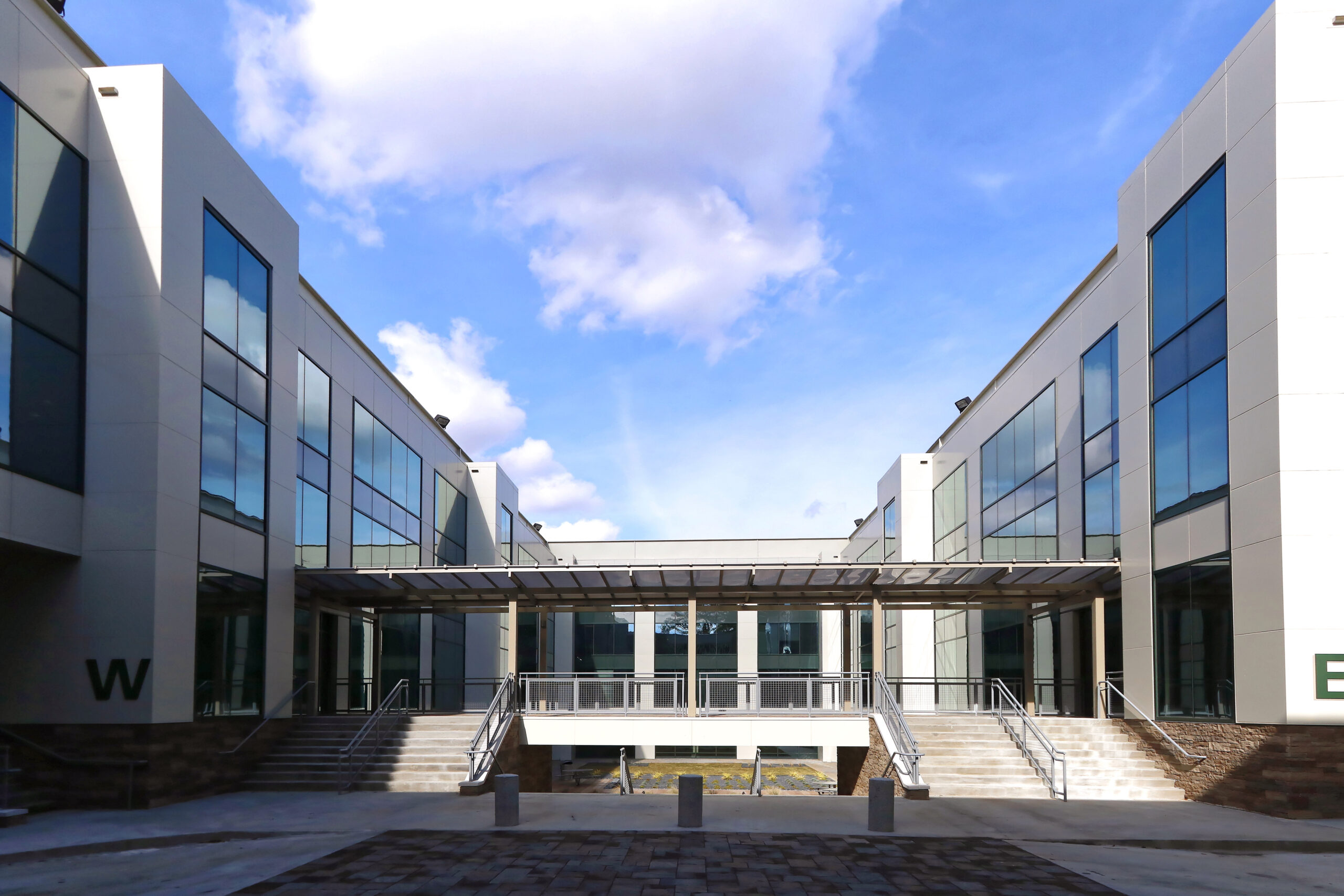
Results
Since the renovation was completed, the occupancy has gone from 19% at $18/SF to 90% occupancy at $93/SF. The key tenant to move in was Piedmont Internal Medicine. This was the anchor needed to turn the building around. Lincoln has now bought Health America Realty. The building is now owned by the Illinois Retirement Fund. Lincoln still manages it today. The project received industry accolades, including first place for the contractor New South at the 2017 AGC Build Georgia Awards and the 2022 Healthcare Real Estate Insights award for Best Renovated or Repurposed Medical Facility.
Connect for More Information
