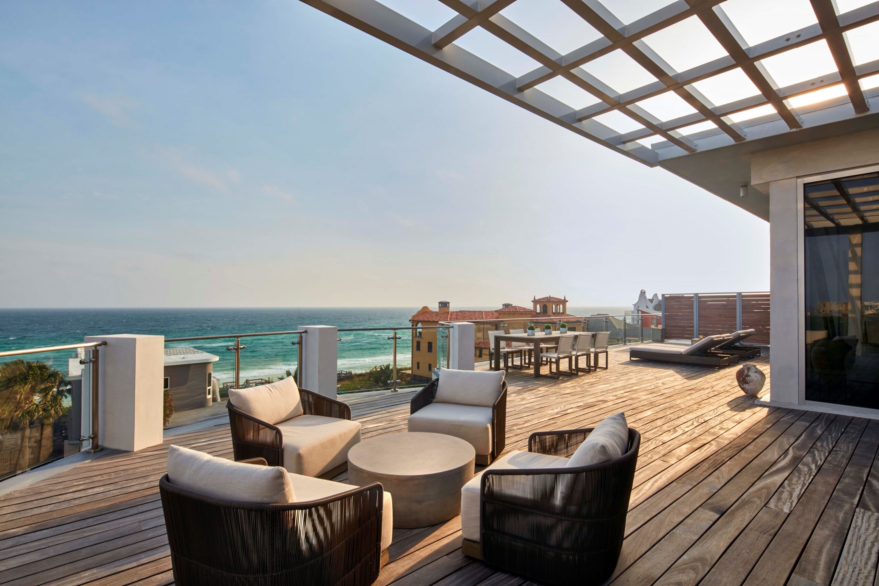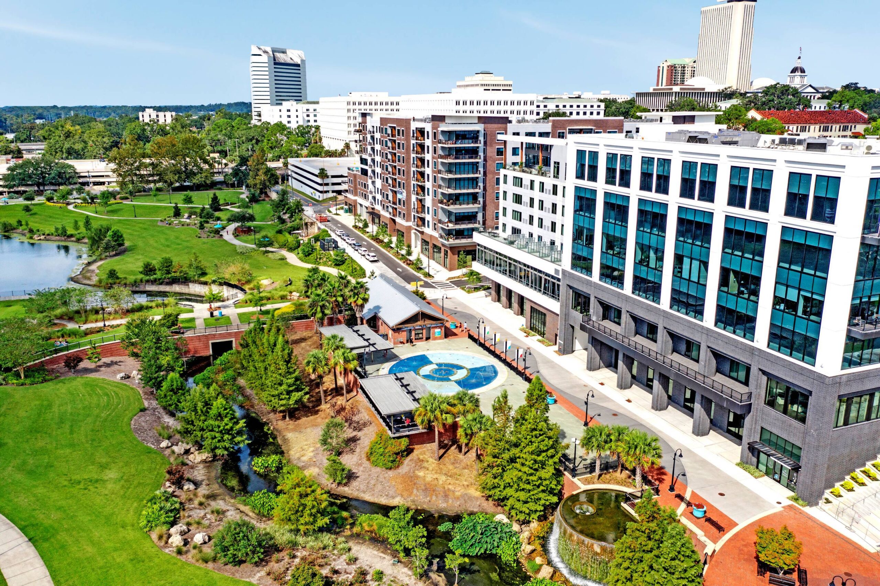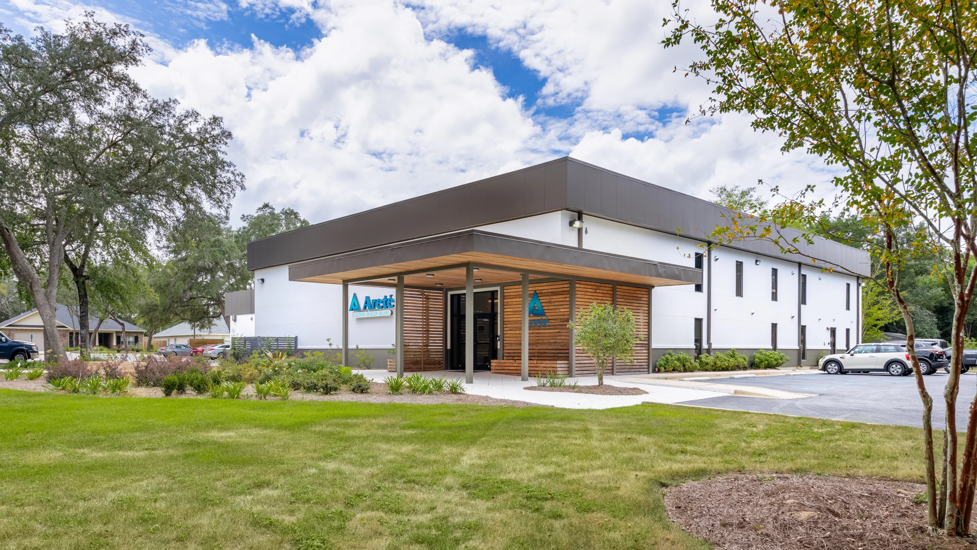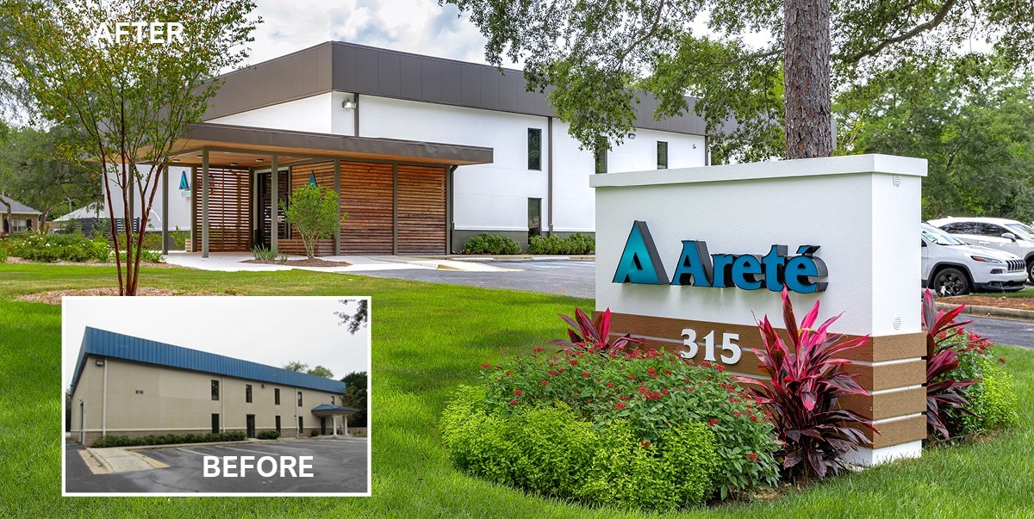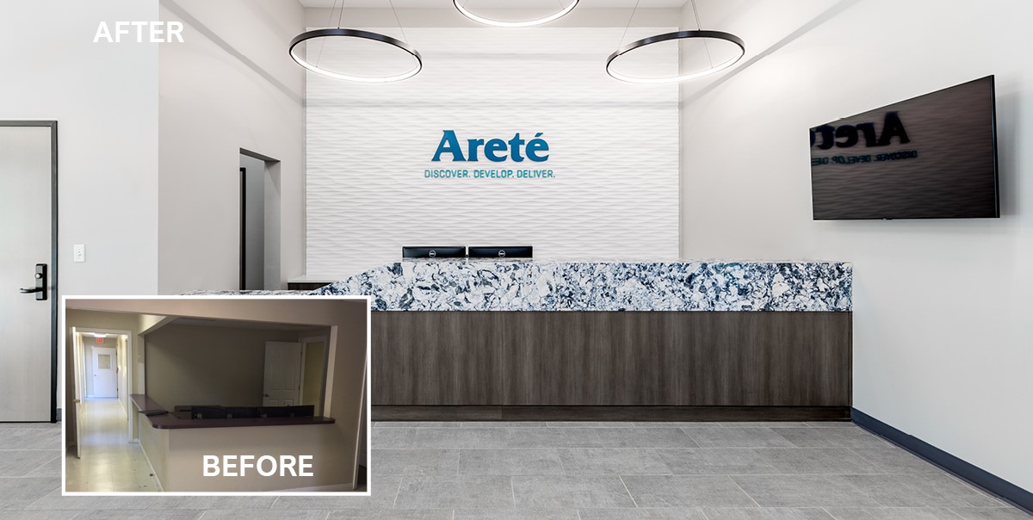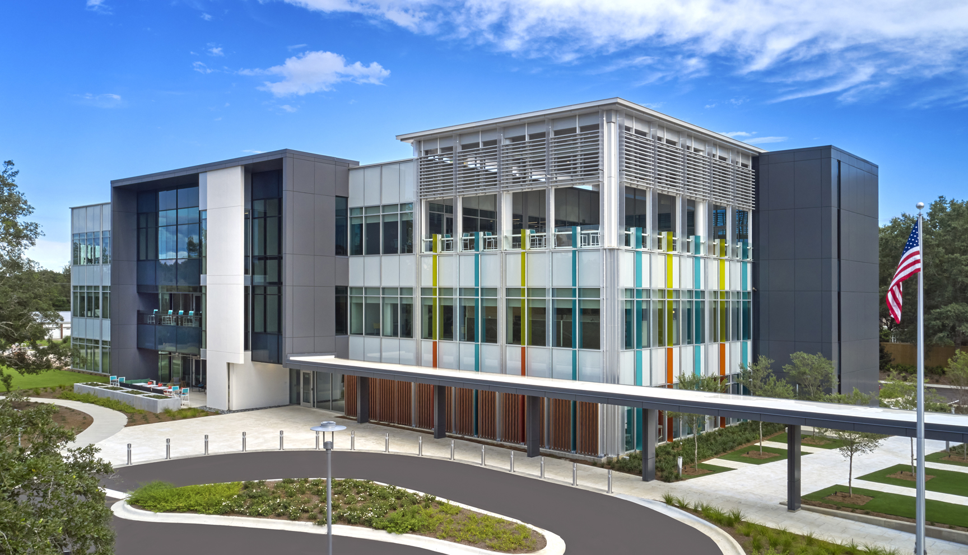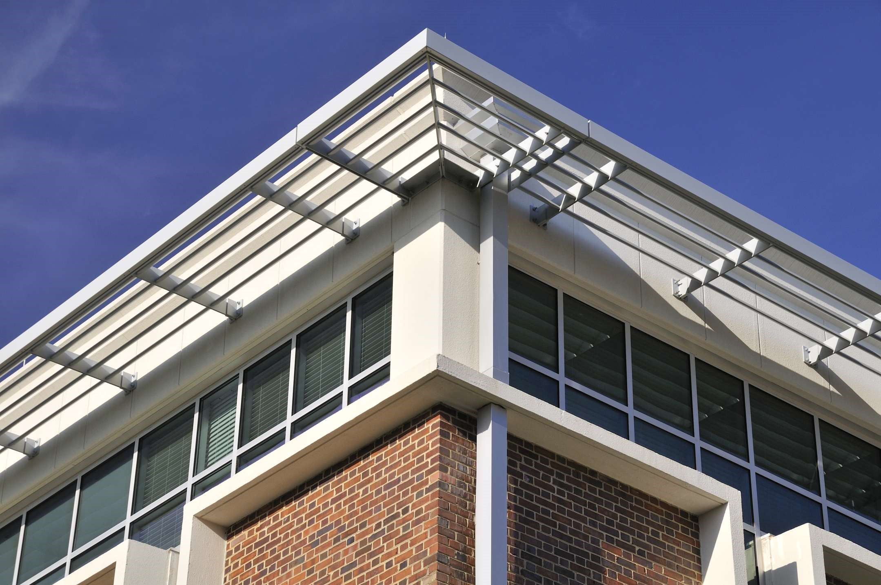Arete Associates Valparaiso Office Building
Valparaiso, Florida
The interior renovation included the development of a state-of-the-art research and development area, modern conference spaces designed to accommodate large company gatherings, and private office spaces. A key feature of the project was the creation of a secure work room, ensuring Arete’s critical operations could be conducted in a safe and controlled environment.
In addition to these functional improvements, the design focused on enhancing the sense of community within the workspace. Outdoor amenities, such as a dedicated barbecue area, and a campus-like landscape design were integrated to reflect and support Arete’s collaborative and team-oriented culture. The result is a versatile, efficient, and welcoming space that aligns with the company’s organizational vision.

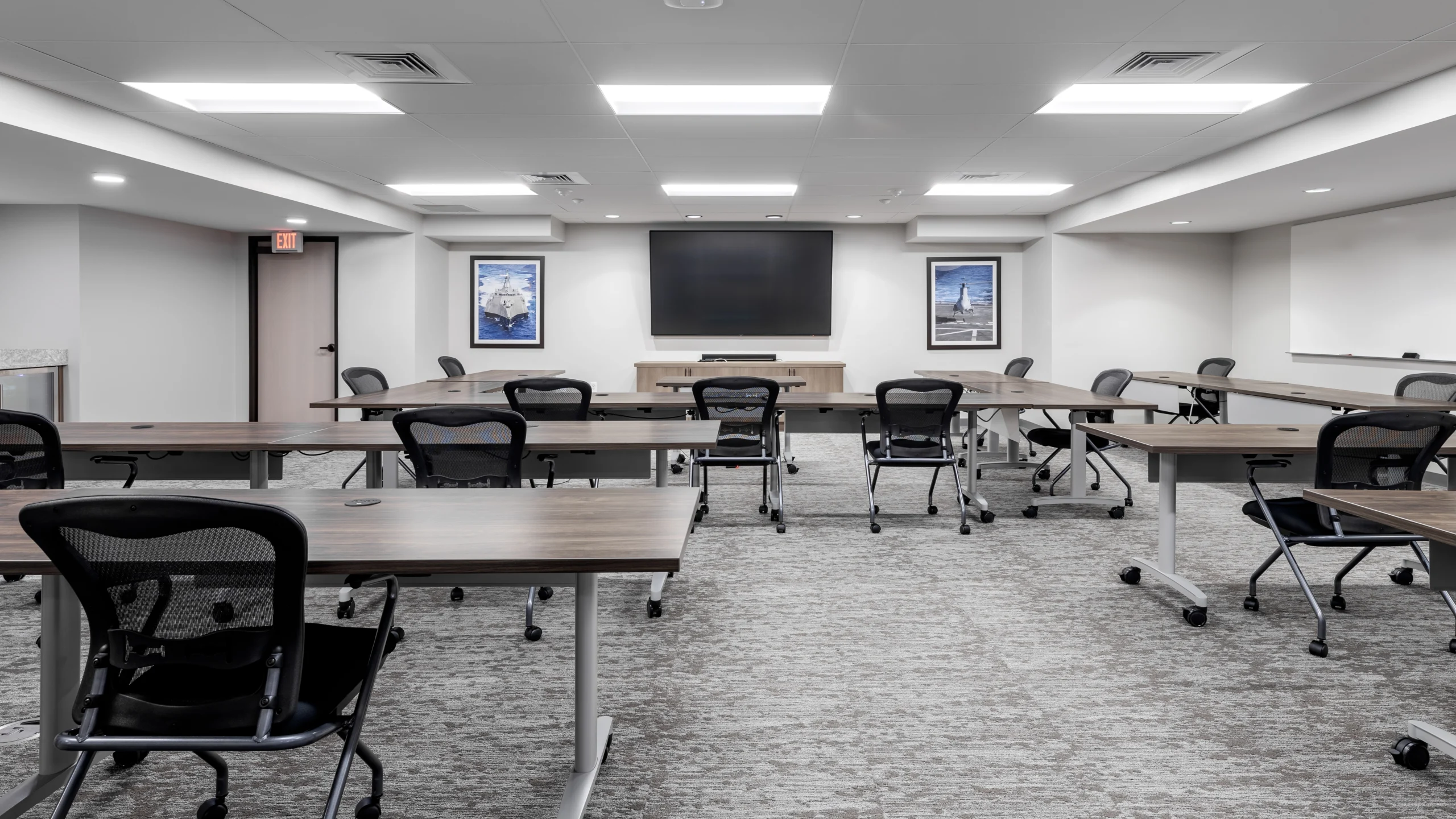
Project Facts
Status
Completed
Client
Arete Associates
Size
18,000 SF
Sector
Adaptive Reuse
Government
Services
Architecture
Interiors
Connect with Project Representative


